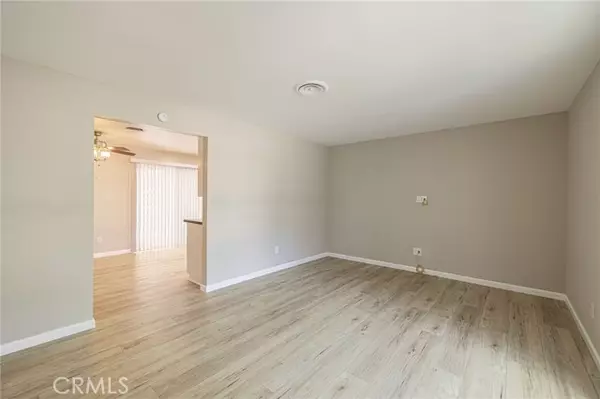$334,000
$339,000
1.5%For more information regarding the value of a property, please contact us for a free consultation.
3 Beds
2 Baths
1,114 SqFt
SOLD DATE : 09/11/2024
Key Details
Sold Price $334,000
Property Type Condo
Listing Status Sold
Purchase Type For Sale
Square Footage 1,114 sqft
Price per Sqft $299
MLS Listing ID SR24157248
Sold Date 09/11/24
Style All Other Attached
Bedrooms 3
Full Baths 2
Construction Status Turnkey
HOA Fees $495/mo
HOA Y/N Yes
Year Built 1974
Lot Size 1,779 Sqft
Acres 0.0408
Property Description
College Terrace Park phase 1 single story end unit with recent renovations. This three bedroom and two bathroom unit is truly move in ready and has large great room. The kitchen has stainless-black appliances, stainless sink, LED lighting, brush Nickle drawer pulls and is open to a large dining area. Upgrades include new interior painting & ceiling texture, new flooring, new granite counter tops, new appliances, new window treatments, new sink cabinets, new toilets, new plumbing fixtures, new door hardware, new lighting fixtures. The bathrooms have been upgraded stone counter tops and modern fixtures. There is a indoor laundry room. This unit has very private covered patio area. Recently replaced Heating & AC units. HOA Facilities included gated parking and pool. Centrally located near shopping, food, hospital, schools and college. There is an oversize garage area with plenty of additional storage space.
College Terrace Park phase 1 single story end unit with recent renovations. This three bedroom and two bathroom unit is truly move in ready and has large great room. The kitchen has stainless-black appliances, stainless sink, LED lighting, brush Nickle drawer pulls and is open to a large dining area. Upgrades include new interior painting & ceiling texture, new flooring, new granite counter tops, new appliances, new window treatments, new sink cabinets, new toilets, new plumbing fixtures, new door hardware, new lighting fixtures. The bathrooms have been upgraded stone counter tops and modern fixtures. There is a indoor laundry room. This unit has very private covered patio area. Recently replaced Heating & AC units. HOA Facilities included gated parking and pool. Centrally located near shopping, food, hospital, schools and college. There is an oversize garage area with plenty of additional storage space.
Location
State CA
County Los Angeles
Area Lancaster (93536)
Zoning LRRPD70001
Interior
Cooling Central Forced Air
Flooring Linoleum/Vinyl, Wood, Other/Remarks
Equipment Dishwasher, Disposal, Microwave, Electric Oven, Electric Range
Appliance Dishwasher, Disposal, Microwave, Electric Oven, Electric Range
Laundry Laundry Room, Inside
Exterior
Exterior Feature Stucco, Frame
Garage Assigned, Garage - Two Door
Garage Spaces 2.0
Pool Below Ground, Community/Common, Private, Gunite, Fenced
Utilities Available Cable Connected, Electricity Connected, Natural Gas Connected, Phone Connected, Sewer Connected, Water Connected
View Neighborhood
Roof Type Composition
Total Parking Spaces 2
Building
Lot Description Corner Lot, Curbs, Sidewalks, Landscaped
Story 1
Lot Size Range 1-3999 SF
Sewer Public Sewer
Water Public
Architectural Style Modern
Level or Stories 1 Story
Construction Status Turnkey
Others
Monthly Total Fees $556
Acceptable Financing Cash, Conventional, FHA, VA
Listing Terms Cash, Conventional, FHA, VA
Special Listing Condition Standard
Read Less Info
Want to know what your home might be worth? Contact us for a FREE valuation!

Our team is ready to help you sell your home for the highest possible price ASAP

Bought with General NONMEMBER • NONMEMBER MRML








