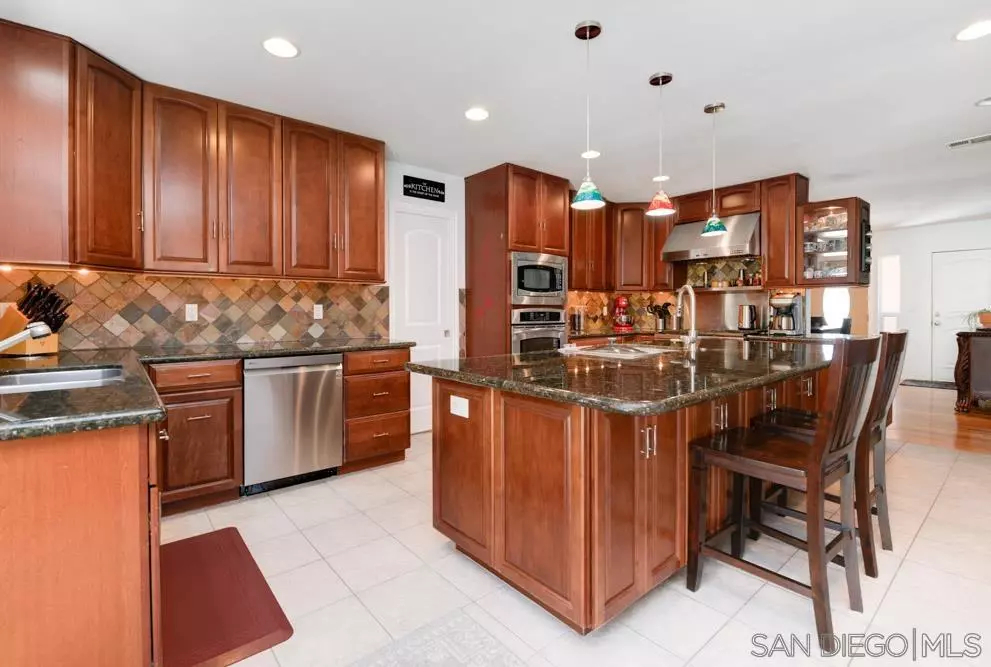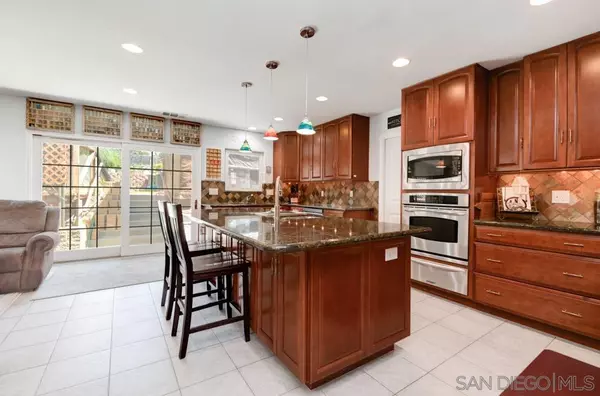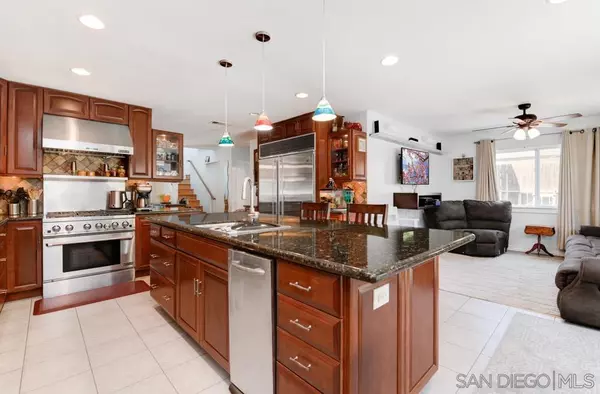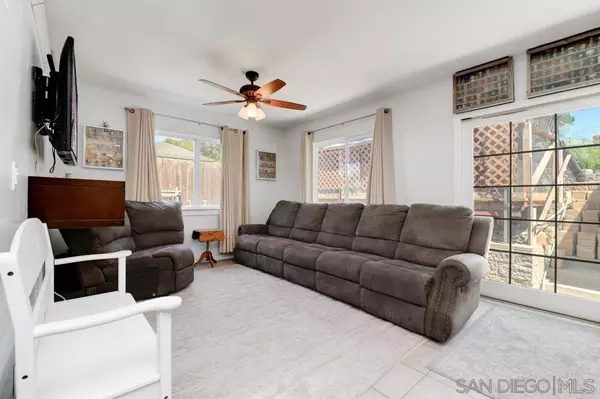$1,100,000
$1,100,000
For more information regarding the value of a property, please contact us for a free consultation.
6 Beds
3 Baths
1,972 SqFt
SOLD DATE : 09/12/2024
Key Details
Sold Price $1,100,000
Property Type Single Family Home
Sub Type Detached
Listing Status Sold
Purchase Type For Sale
Square Footage 1,972 sqft
Price per Sqft $557
Subdivision La Mesa
MLS Listing ID 240018010
Sold Date 09/12/24
Style Detached
Bedrooms 6
Full Baths 3
HOA Y/N No
Year Built 1953
Lot Size 10,400 Sqft
Acres 0.24
Property Description
Great home with room to grow. Home has 5 bedrooms with office/ or 6th bedroom, 3 bathrooms, large open kitchen with upgraded appliances and granite countertops. Covered outdoor BBQ with mini fridge, above-ground saltwater pool with solar heater, turtle pond. 2 Tuff Sheds plus an additional shed for storage. Tankless water heater, Culligan Water Softner, steamer inset in island plus RO under island sink in kitchen. The garage is extra tall at 14ft high. Home sits on a lot size of 0.24 acre and located within minutes of Grossmont Center, Costco, Cuyamaca College, I-8, and 125.
Great home with room to grow. Home has 5 bedrooms with office/ or 6th bedroom, 3 bathrooms, large open kitchen with upgraded appliances and granite countertops. Covered outdoor BBQ with mini fridge, above-ground saltwater pool with solar heater, turtle pond. 2 Tuff Sheds plus an additional shed for storage. Tankless water heater, Culligan Water Softner, steamer inset in island plus RO under island sink in kitchen. The garage is extra tall at 14ft high. Home sits on a lot size of 0.24 acre and located within minutes of Grossmont Center, Costco, Cuyamaca College, I-8, and 125.
Location
State CA
County San Diego
Community La Mesa
Area La Mesa (91942)
Zoning R-1:SINGLE
Rooms
Other Rooms 10x15
Master Bedroom 15x21
Bedroom 2 10x10
Bedroom 3 10x10
Bedroom 4 10x11
Bedroom 5 14x11
Living Room 12x10
Dining Room 14x15
Kitchen 20x14
Interior
Heating Electric
Cooling Central Forced Air
Equipment Dishwasher, Disposal, Microwave, Pool/Spa/Equipment, Refrigerator, Solar Panels, Trash Compactor, Water Filtration, 6 Burner Stove, Electric Oven, Gas Oven, Range/Stove Hood, Warmer Oven Drawer, Barbecue, Gas Range
Appliance Dishwasher, Disposal, Microwave, Pool/Spa/Equipment, Refrigerator, Solar Panels, Trash Compactor, Water Filtration, 6 Burner Stove, Electric Oven, Gas Oven, Range/Stove Hood, Warmer Oven Drawer, Barbecue, Gas Range
Laundry Garage
Exterior
Exterior Feature Wood/Stucco
Garage Attached, Garage - Front Entry
Garage Spaces 2.0
Fence Full
Pool Above Ground
Roof Type Composition
Total Parking Spaces 6
Building
Story 2
Lot Size Range 7500-10889 SF
Sewer Public Sewer
Water Public
Level or Stories 2 Story
Others
Ownership Fee Simple
Acceptable Financing Cash, Conventional, FHA, VA
Listing Terms Cash, Conventional, FHA, VA
Read Less Info
Want to know what your home might be worth? Contact us for a FREE valuation!

Our team is ready to help you sell your home for the highest possible price ASAP

Bought with Ryan Sun • eXp Realty of California








