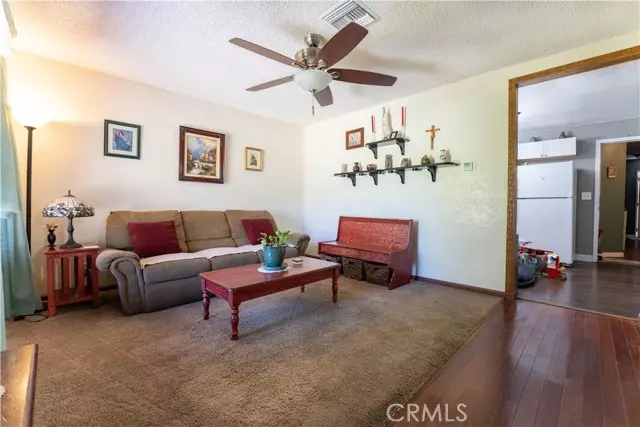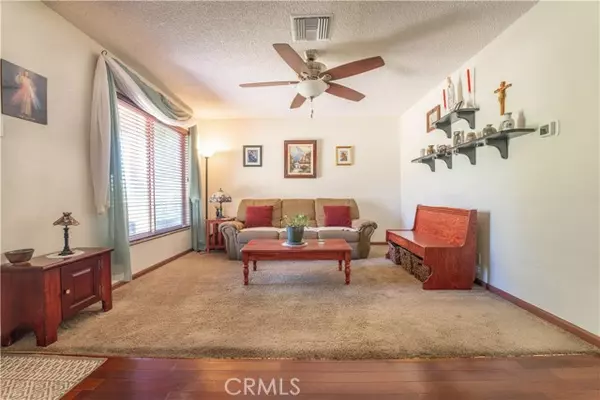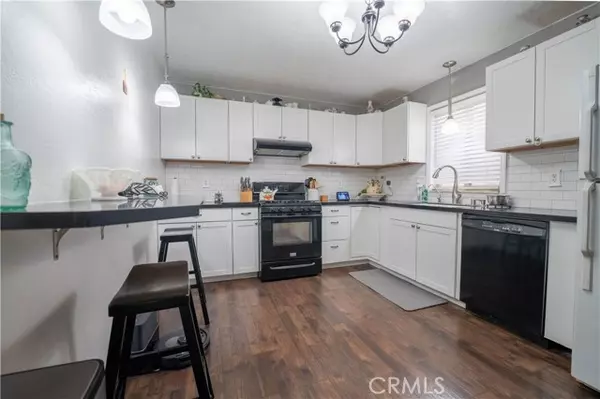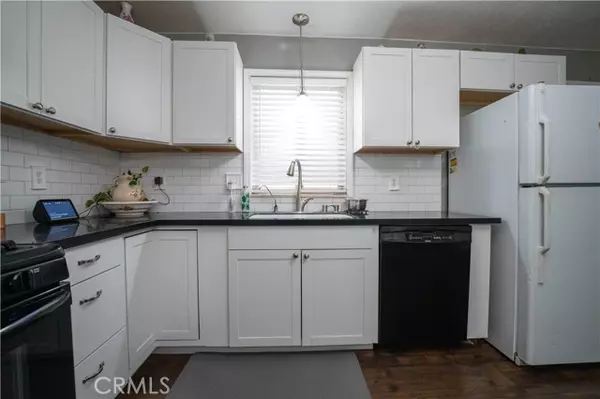$415,000
$490,000
15.3%For more information regarding the value of a property, please contact us for a free consultation.
3 Beds
3 Baths
1,488 SqFt
SOLD DATE : 09/12/2024
Key Details
Sold Price $415,000
Property Type Condo
Listing Status Sold
Purchase Type For Sale
Square Footage 1,488 sqft
Price per Sqft $278
MLS Listing ID SR24139316
Sold Date 09/12/24
Style All Other Attached
Bedrooms 3
Full Baths 3
HOA Y/N No
Year Built 1979
Lot Size 0.269 Acres
Acres 0.2691
Property Description
This multi family like home features tons of new additions and living space. There are two living areas and two full kitchens with a large formal dining room. Including a separate living quarters and/ or renter / guest house / garage . In all 11 separate rooms/ spaces and 4 bathrooms areas. The gated courtyard has tons of room for seating in a true recreational area with a quaint kiddy park equipped with its own waterfall and creek perfect for family barbecues and get togethers. The backyard features a gated garden, built-in swingset base and three sheds with room for unlimited amount of recreation. The home has a new roof; a brand new driveway; a brand new extra large cost efficient Lennox air conditioning up to all the newest California codes. The main house features Double pane windows with custom blinds in most rooms and ceiling fans in every room. With a reverse osmosis water system you will never need bottled water again! The septic tank was recently emptied and upgraded. There are two air-conditioners and two water heaters on the property. A back room with a separate entrance, has its own vanity / bathroom and walk in shower where this could be considered the in law suite. The Kitchen is recently upgraded with tile backsplash a large walk in Pantry and an extra deep porcelain double sink. The laundry room is very large with multiple storage areas and a built-in bookcase and sink. The garage space features a large attic for more storage. The House square footage does not accurately describe how spacious this property really is ! This is a must see! Features Water fall
This multi family like home features tons of new additions and living space. There are two living areas and two full kitchens with a large formal dining room. Including a separate living quarters and/ or renter / guest house / garage . In all 11 separate rooms/ spaces and 4 bathrooms areas. The gated courtyard has tons of room for seating in a true recreational area with a quaint kiddy park equipped with its own waterfall and creek perfect for family barbecues and get togethers. The backyard features a gated garden, built-in swingset base and three sheds with room for unlimited amount of recreation. The home has a new roof; a brand new driveway; a brand new extra large cost efficient Lennox air conditioning up to all the newest California codes. The main house features Double pane windows with custom blinds in most rooms and ceiling fans in every room. With a reverse osmosis water system you will never need bottled water again! The septic tank was recently emptied and upgraded. There are two air-conditioners and two water heaters on the property. A back room with a separate entrance, has its own vanity / bathroom and walk in shower where this could be considered the in law suite. The Kitchen is recently upgraded with tile backsplash a large walk in Pantry and an extra deep porcelain double sink. The laundry room is very large with multiple storage areas and a built-in bookcase and sink. The garage space features a large attic for more storage. The House square footage does not accurately describe how spacious this property really is ! This is a must see! Features Water fall Landscaped Play yard Brick courtyard Reverse osmosis water filtration system Swingset base 3 sheds Fenced Garden area Multiple seating areas. rose bushes, large annual fruit bearing trees, including pomegranate, peach, plum, apple, and apricot and two grape vines. Front yard lawn with sprinklers and a drip system. Attic Ceiling fans Reverse osmosis Double pain Millgard
Location
State CA
County Los Angeles
Area Pearblossom (93553)
Zoning LCRA7500*
Interior
Cooling Central Forced Air
Flooring Carpet, Laminate, Tile
Equipment Dishwasher, Microwave, Gas Oven, Gas Range
Appliance Dishwasher, Microwave, Gas Oven, Gas Range
Laundry Laundry Room, Inside
Exterior
Exterior Feature Stucco, Frame
Fence Chain Link, Wood
Utilities Available Electricity Connected, Natural Gas Connected, Water Connected
View Desert
Roof Type Shingle
Building
Story 1
Water Public
Architectural Style Traditional
Level or Stories 1 Story
Others
Monthly Total Fees $19
Acceptable Financing Cash, Conventional, FHA, VA
Listing Terms Cash, Conventional, FHA, VA
Special Listing Condition Standard
Read Less Info
Want to know what your home might be worth? Contact us for a FREE valuation!

Our team is ready to help you sell your home for the highest possible price ASAP

Bought with Linda Arquieta Herrera • Cobblestone Realty,Inc.







