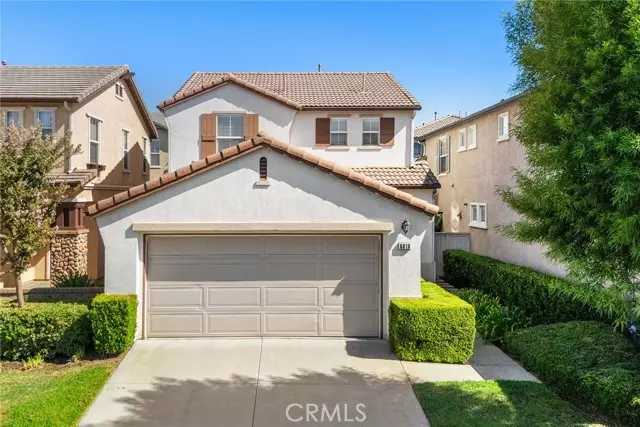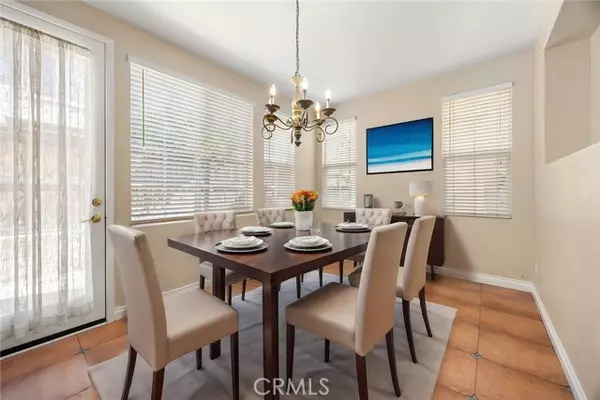$683,000
$649,900
5.1%For more information regarding the value of a property, please contact us for a free consultation.
3 Beds
3 Baths
1,487 SqFt
SOLD DATE : 09/11/2024
Key Details
Sold Price $683,000
Property Type Single Family Home
Sub Type Detached
Listing Status Sold
Purchase Type For Sale
Square Footage 1,487 sqft
Price per Sqft $459
MLS Listing ID PW24172821
Sold Date 09/11/24
Style Detached
Bedrooms 3
Full Baths 2
Half Baths 1
Construction Status Turnkey
HOA Fees $130/mo
HOA Y/N Yes
Year Built 2001
Lot Size 2,720 Sqft
Acres 0.0624
Property Description
Welcome to your dream home in the highly sought-after Cypress Creek community! This stunning residence offers the perfect blend of modern elegance and everyday comfort. With 3 spacious bedrooms, 2.5 Bathrooms and nearly 1,500 square feet of open living space. The large open kitchen is a chef's paradise, featuring gleaming Quartz countertops, abundant cabinet space, a convenient breakfast bar, and a pantry for all your culinary needs. Equipped with top-of-the-line stainless steel appliances - including a 5-burner gas range, microwave, and dishwasher - this kitchen is as functional as it is stylish. Comfort is key in this home, with a central A/C and heating system, dual pane windows for energy efficiency, and high ceilings that add an airy feel to every room. The living area boasts a gas fireplace, perfect for those cozy evenings. A media niche offers the ideal TV space and a separate built-in computer workspace for home office needs. The primary bedroom suite is a true retreat, complete with a dual sink vanity and a spacious walk-in closet. Each bedroom is thoughtfully designed, ensuring privacy and comfort. Your private backyard awaits, providing the perfect space for gatherings or quiet relaxation. With rain gutters, a 2-car attached garage featuring direct access, a roll-up door, and an automatic opener, convenience is at your fingertips. Living in Cypress Creek means enjoying resort-style amenities, including a sparkling pool, relaxing spa, playgrounds, picnic areas, and plenty of guest parking. Plus, you're just minutes away from Ontario Airport, major transportation r
Welcome to your dream home in the highly sought-after Cypress Creek community! This stunning residence offers the perfect blend of modern elegance and everyday comfort. With 3 spacious bedrooms, 2.5 Bathrooms and nearly 1,500 square feet of open living space. The large open kitchen is a chef's paradise, featuring gleaming Quartz countertops, abundant cabinet space, a convenient breakfast bar, and a pantry for all your culinary needs. Equipped with top-of-the-line stainless steel appliances - including a 5-burner gas range, microwave, and dishwasher - this kitchen is as functional as it is stylish. Comfort is key in this home, with a central A/C and heating system, dual pane windows for energy efficiency, and high ceilings that add an airy feel to every room. The living area boasts a gas fireplace, perfect for those cozy evenings. A media niche offers the ideal TV space and a separate built-in computer workspace for home office needs. The primary bedroom suite is a true retreat, complete with a dual sink vanity and a spacious walk-in closet. Each bedroom is thoughtfully designed, ensuring privacy and comfort. Your private backyard awaits, providing the perfect space for gatherings or quiet relaxation. With rain gutters, a 2-car attached garage featuring direct access, a roll-up door, and an automatic opener, convenience is at your fingertips. Living in Cypress Creek means enjoying resort-style amenities, including a sparkling pool, relaxing spa, playgrounds, picnic areas, and plenty of guest parking. Plus, you're just minutes away from Ontario Airport, major transportation routes, and a wide array of dining and entertainment options. This home isnt just a place to live; its a place to love.
Location
State CA
County San Bernardino
Area Chino (91710)
Interior
Interior Features Pantry, Recessed Lighting
Cooling Central Forced Air
Fireplaces Type FP in Living Room, Gas
Equipment Dishwasher, Disposal, Microwave, Gas Range
Appliance Dishwasher, Disposal, Microwave, Gas Range
Laundry Laundry Room, Inside
Exterior
Garage Direct Garage Access, Garage, Garage - Single Door, Garage Door Opener
Garage Spaces 2.0
Pool Below Ground, Association
Total Parking Spaces 2
Building
Lot Description Sidewalks, Landscaped
Story 2
Lot Size Range 1-3999 SF
Sewer Public Sewer
Water Public
Level or Stories 2 Story
Construction Status Turnkey
Others
Monthly Total Fees $168
Acceptable Financing Cash, Conventional, FHA
Listing Terms Cash, Conventional, FHA
Special Listing Condition Standard
Read Less Info
Want to know what your home might be worth? Contact us for a FREE valuation!

Our team is ready to help you sell your home for the highest possible price ASAP

Bought with Peter Hartono • KW Executive








