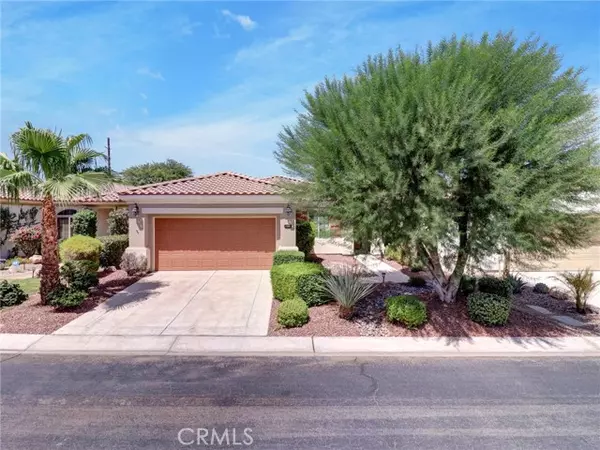$415,000
$425,000
2.4%For more information regarding the value of a property, please contact us for a free consultation.
2 Beds
2 Baths
1,463 SqFt
SOLD DATE : 09/11/2024
Key Details
Sold Price $415,000
Property Type Single Family Home
Sub Type Detached
Listing Status Sold
Purchase Type For Sale
Square Footage 1,463 sqft
Price per Sqft $283
MLS Listing ID PW24170687
Sold Date 09/11/24
Style Detached
Bedrooms 2
Full Baths 2
Construction Status Turnkey
HOA Fees $346/mo
HOA Y/N Yes
Year Built 2004
Lot Size 5,227 Sqft
Acres 0.12
Property Description
VIEW HOME! Nestled within the esteemed 55+ guard-gated community Sun City Shadow Hills lies a beautiful San Yisdro model. Two bedroom, Two Full baths PLUS a DEN with double doors. The Home features TILE FLOORING, SHUTTERS , BLINDS, NEWER PAINT and overhead FANS. The floor plan is open and bright with high ceilings. There is also a dining area and family room with shutters and a beautiful wood ceiling fan. The kitchen has stainless steel appliances including a Bosch dishwasher and newer LG cooktop, microwave, double oven, french door refrigerator and breakfast counter. The primary suite has lots of natural light, ceiling fan and opens to good size primary bath with dual vanities, WALK-IN SHOWER and WALK-IN CLOSET. There is secondary bedroom with mirrored wardrobe doors and ceiling fan. Secondary bath with a bath /shower combo. Extra large linen closet in hallway. Separate Laundry room with sink and storage space. The low maintenance back yard has beautiful MOUNTAIN VIEWS, covered patio with ceiling fan. Wifi and Internet included in HOA Dues. A two car FINISHED garage. Experience resort-style living at its finest within the acclaimed Sun City Shadow Hills community where you can enjoy access to two clubhouses, an 18-hole championship golf course and a par 3 course, fitness center, indoor and outdoor swimming pools, tennis & pickleball, bocce ball, shuffleboard, and more! World-class amenities to picturesque surroundings.
VIEW HOME! Nestled within the esteemed 55+ guard-gated community Sun City Shadow Hills lies a beautiful San Yisdro model. Two bedroom, Two Full baths PLUS a DEN with double doors. The Home features TILE FLOORING, SHUTTERS , BLINDS, NEWER PAINT and overhead FANS. The floor plan is open and bright with high ceilings. There is also a dining area and family room with shutters and a beautiful wood ceiling fan. The kitchen has stainless steel appliances including a Bosch dishwasher and newer LG cooktop, microwave, double oven, french door refrigerator and breakfast counter. The primary suite has lots of natural light, ceiling fan and opens to good size primary bath with dual vanities, WALK-IN SHOWER and WALK-IN CLOSET. There is secondary bedroom with mirrored wardrobe doors and ceiling fan. Secondary bath with a bath /shower combo. Extra large linen closet in hallway. Separate Laundry room with sink and storage space. The low maintenance back yard has beautiful MOUNTAIN VIEWS, covered patio with ceiling fan. Wifi and Internet included in HOA Dues. A two car FINISHED garage. Experience resort-style living at its finest within the acclaimed Sun City Shadow Hills community where you can enjoy access to two clubhouses, an 18-hole championship golf course and a par 3 course, fitness center, indoor and outdoor swimming pools, tennis & pickleball, bocce ball, shuffleboard, and more! World-class amenities to picturesque surroundings.
Location
State CA
County Riverside
Area Riv Cty-Indio (92203)
Interior
Interior Features Granite Counters, Recessed Lighting
Cooling Central Forced Air, Energy Star, High Efficiency
Flooring Carpet, Tile
Equipment Dishwasher, Disposal, Dryer, Microwave, Refrigerator, Washer, Double Oven, Electric Oven, Gas Stove, Ice Maker, Water Line to Refr
Appliance Dishwasher, Disposal, Dryer, Microwave, Refrigerator, Washer, Double Oven, Electric Oven, Gas Stove, Ice Maker, Water Line to Refr
Laundry Laundry Room, Inside
Exterior
Exterior Feature Stucco
Garage Direct Garage Access, Garage, Garage Door Opener
Garage Spaces 2.0
Pool Community/Common, Exercise, Association, Indoor
Utilities Available Cable Available, Electricity Available, Electricity Connected, Natural Gas Available, Natural Gas Connected, Phone Available, Water Available, Sewer Connected, Water Connected
View Mountains/Hills, Panoramic, Desert
Roof Type Tile/Clay
Total Parking Spaces 2
Building
Lot Description Landscaped
Story 1
Lot Size Range 4000-7499 SF
Sewer Public Sewer
Water Public
Architectural Style Traditional
Level or Stories 1 Story
Construction Status Turnkey
Others
Senior Community Other
Monthly Total Fees $346
Acceptable Financing Cash, Conventional, Submit
Listing Terms Cash, Conventional, Submit
Special Listing Condition Standard
Read Less Info
Want to know what your home might be worth? Contact us for a FREE valuation!

Our team is ready to help you sell your home for the highest possible price ASAP

Bought with NON LISTED AGENT • NON LISTED OFFICE








