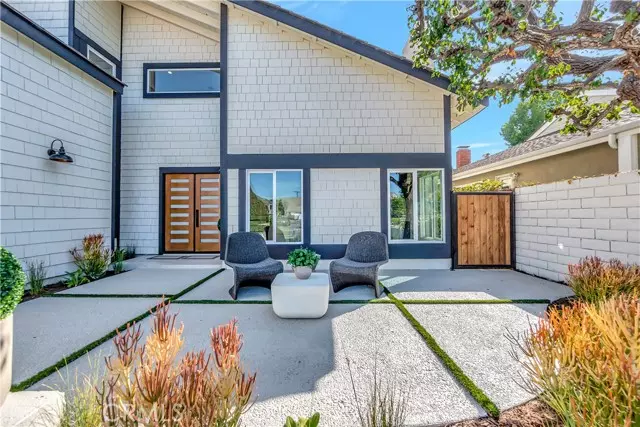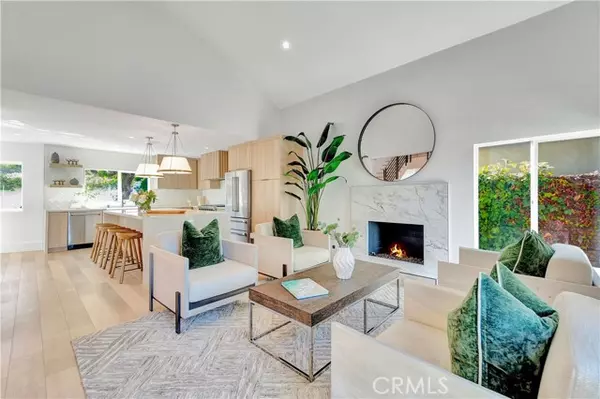$2,250,000
$2,289,000
1.7%For more information regarding the value of a property, please contact us for a free consultation.
4 Beds
3 Baths
2,637 SqFt
SOLD DATE : 09/11/2024
Key Details
Sold Price $2,250,000
Property Type Single Family Home
Sub Type Detached
Listing Status Sold
Purchase Type For Sale
Square Footage 2,637 sqft
Price per Sqft $853
MLS Listing ID OC24166152
Sold Date 09/11/24
Style Detached
Bedrooms 4
Full Baths 3
Construction Status Turnkey,Updated/Remodeled
HOA Y/N No
Year Built 1975
Lot Size 6,000 Sqft
Acres 0.1377
Property Description
Stunning customized Landing home is absolutely gorgeous and has been fully remodeled and upgraded from inside to out! Crisp contemporary design flows seamlessly through the property. Construction was just completed, and all work has been permitted through the City of Huntington Beach, including new Pex plumbing and new electrical throughout. High volume ceilings in the grand entry greet you as you enter the property. Attractively designed staircase features iron and wood detailing. Impressive kitchen with massive center island and waterfall details. Sleek quartz counters and custom built European flat panel cabinetry. Double herringbone tile backsplash accentuates the space along with dual floating shelves. Thor series stainless steel appliances are featured completing the space. Ample living spaces with separate family room and living room both boasting elegant marble tiled fireplaces. There is a downstairs office or bedroom conveniently located on the first floor with adjacent fully remodeled bath. LVF high end white oak flooring featured cohesively in the home. The primary suite is a real delight with separate sitting area and spacious walk-in closet. The spa inspired primary bath is exquisite with a lovely soaking tub, dual fixtured shower and a tastefully designed vanity area. Custom fixtures, fittings, hardware, lighting and tile have been hand selected by the interior designer throughout the home. The rear grounds of the home provide abundant opportunity for relaxing or entertaining. Sunny southwest facing rear yard with a built in raised wood deck, lush lawns and ne
Stunning customized Landing home is absolutely gorgeous and has been fully remodeled and upgraded from inside to out! Crisp contemporary design flows seamlessly through the property. Construction was just completed, and all work has been permitted through the City of Huntington Beach, including new Pex plumbing and new electrical throughout. High volume ceilings in the grand entry greet you as you enter the property. Attractively designed staircase features iron and wood detailing. Impressive kitchen with massive center island and waterfall details. Sleek quartz counters and custom built European flat panel cabinetry. Double herringbone tile backsplash accentuates the space along with dual floating shelves. Thor series stainless steel appliances are featured completing the space. Ample living spaces with separate family room and living room both boasting elegant marble tiled fireplaces. There is a downstairs office or bedroom conveniently located on the first floor with adjacent fully remodeled bath. LVF high end white oak flooring featured cohesively in the home. The primary suite is a real delight with separate sitting area and spacious walk-in closet. The spa inspired primary bath is exquisite with a lovely soaking tub, dual fixtured shower and a tastefully designed vanity area. Custom fixtures, fittings, hardware, lighting and tile have been hand selected by the interior designer throughout the home. The rear grounds of the home provide abundant opportunity for relaxing or entertaining. Sunny southwest facing rear yard with a built in raised wood deck, lush lawns and neatly raised planter beds. This home is within walking distance to the Bolsa Chica Wetlands trails and Central Park that has its own Nature Center, lake and dog park. You can bike to the beach and enjoy all that Coastal Huntington Beach living has to offer!
Location
State CA
County Orange
Area Oc - Huntington Beach (92649)
Zoning R-1
Interior
Cooling Central Forced Air
Fireplaces Type FP in Family Room, FP in Living Room
Equipment Dishwasher, Microwave, Refrigerator, 6 Burner Stove, Gas Oven, Gas Stove, Gas Range
Appliance Dishwasher, Microwave, Refrigerator, 6 Burner Stove, Gas Oven, Gas Stove, Gas Range
Laundry Laundry Room, Inside
Exterior
Garage Direct Garage Access, Garage
Garage Spaces 3.0
Roof Type Tile/Clay
Total Parking Spaces 3
Building
Story 2
Lot Size Range 4000-7499 SF
Sewer Public Sewer
Water Public
Level or Stories 2 Story
Construction Status Turnkey,Updated/Remodeled
Others
Monthly Total Fees $31
Acceptable Financing Cash, Cash To Existing Loan
Listing Terms Cash, Cash To Existing Loan
Special Listing Condition Standard
Read Less Info
Want to know what your home might be worth? Contact us for a FREE valuation!

Our team is ready to help you sell your home for the highest possible price ASAP

Bought with Laura Koneval • Keller Williams OC Coastal Realty








