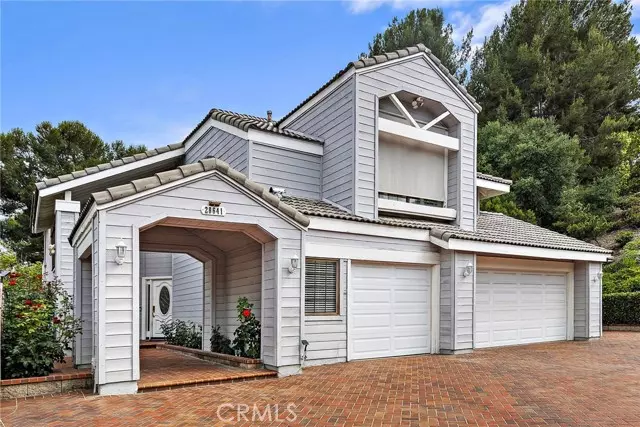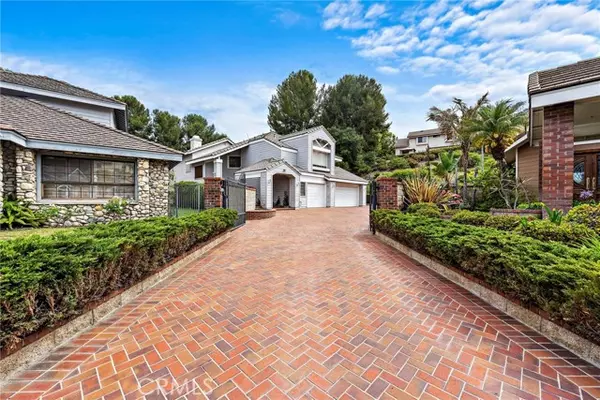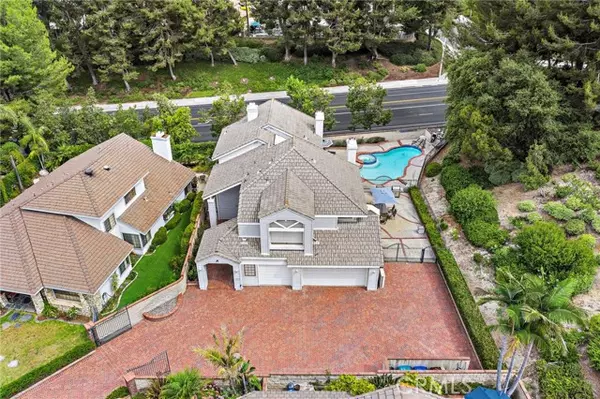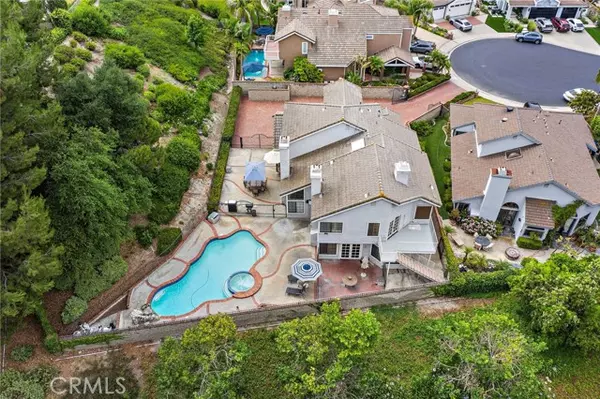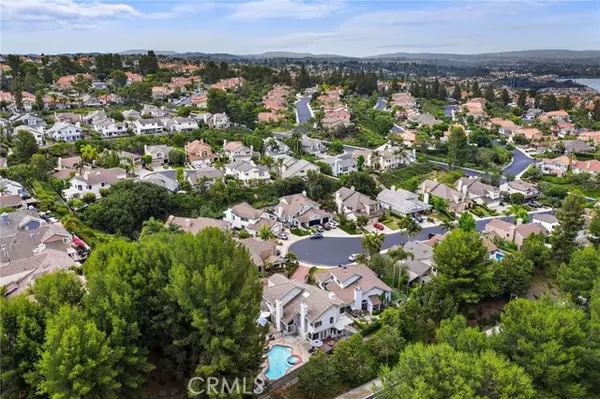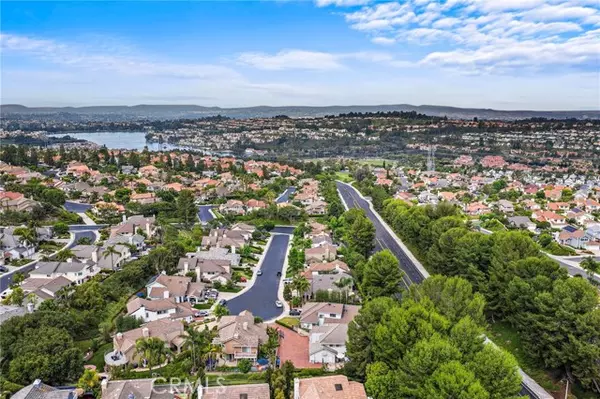$1,615,000
$1,748,000
7.6%For more information regarding the value of a property, please contact us for a free consultation.
5 Beds
3 Baths
3,184 SqFt
SOLD DATE : 09/10/2024
Key Details
Sold Price $1,615,000
Property Type Single Family Home
Sub Type Detached
Listing Status Sold
Purchase Type For Sale
Square Footage 3,184 sqft
Price per Sqft $507
MLS Listing ID OC24146497
Sold Date 09/10/24
Style Detached
Bedrooms 5
Full Baths 3
HOA Fees $243/mo
HOA Y/N Yes
Year Built 1985
Lot Size 9,000 Sqft
Acres 0.2066
Property Description
Unlock $50,000 in SAVINGS to personalize your dream home!! Welcome to the prestigious gated community of Canyon Crest! This stunning 5-bedroom, 3-bathroom residence boasts 3,200 square feet living space on one of Canyon Crests largest lot. Nestled at the end of a quiet cul-de-sac, this home offers the perfect blend of privacy, and modern convenience. Step inside this home through Renisance Doors to discover new porcelain tile floors throughout the downstairs, adding a touch of contemporary charm to the spacious floor plan. The remodeled kitchen is a chef's delight, featuring top-of-the-line appliances, sleek countertops, and ample custom all wood cabinetry, ideal for culinary creations and family gatherings. The expansive living areas are perfect for entertaining, while the tranquil bedrooms provide comfort and relaxation. The primary suite is a true retreat with its ensuite bathroom and generous walk-in closet. Outside, enjoy the California sunshine in your private oasis. The sparkling pool with waterfall and large backyard are perfect for summer barbecues, pool parties, and quiet evenings under the stars. Located in the highly sought-after Canyon Crest community, this home offers exclusive access to top-tier amenities, including parks, trails, and recreational facilities. With its prime location at the end of a cul-de-sac, you'll enjoy added privacy and minimal traffic, making it an ideal spot for families and those seeking a peaceful retreat. Dont miss this rare opportunity to own a slice of paradise in Canyon Crest. Schedule your private tour today and experience the lu
Unlock $50,000 in SAVINGS to personalize your dream home!! Welcome to the prestigious gated community of Canyon Crest! This stunning 5-bedroom, 3-bathroom residence boasts 3,200 square feet living space on one of Canyon Crests largest lot. Nestled at the end of a quiet cul-de-sac, this home offers the perfect blend of privacy, and modern convenience. Step inside this home through Renisance Doors to discover new porcelain tile floors throughout the downstairs, adding a touch of contemporary charm to the spacious floor plan. The remodeled kitchen is a chef's delight, featuring top-of-the-line appliances, sleek countertops, and ample custom all wood cabinetry, ideal for culinary creations and family gatherings. The expansive living areas are perfect for entertaining, while the tranquil bedrooms provide comfort and relaxation. The primary suite is a true retreat with its ensuite bathroom and generous walk-in closet. Outside, enjoy the California sunshine in your private oasis. The sparkling pool with waterfall and large backyard are perfect for summer barbecues, pool parties, and quiet evenings under the stars. Located in the highly sought-after Canyon Crest community, this home offers exclusive access to top-tier amenities, including parks, trails, and recreational facilities. With its prime location at the end of a cul-de-sac, you'll enjoy added privacy and minimal traffic, making it an ideal spot for families and those seeking a peaceful retreat. Dont miss this rare opportunity to own a slice of paradise in Canyon Crest. Schedule your private tour today and experience the luxury and elegance of this magnificent home!
Location
State CA
County Orange
Area Oc - Mission Viejo (92692)
Interior
Interior Features Granite Counters, Recessed Lighting
Cooling Central Forced Air
Fireplaces Type FP in Family Room, FP in Living Room
Equipment Dishwasher, Disposal, Microwave, Refrigerator, Trash Compactor, Double Oven, Gas Stove, Water Purifier
Appliance Dishwasher, Disposal, Microwave, Refrigerator, Trash Compactor, Double Oven, Gas Stove, Water Purifier
Laundry Laundry Room, Inside
Exterior
Parking Features Direct Garage Access, Garage - Single Door, Garage - Two Door, Garage Door Opener
Garage Spaces 3.0
Pool Below Ground, Community/Common, Private, Association
Utilities Available Cable Available, Electricity Available, Natural Gas Available, Phone Available, Water Available
View City Lights
Total Parking Spaces 6
Building
Lot Description Cul-De-Sac, Curbs, Sidewalks
Story 2
Lot Size Range 7500-10889 SF
Sewer Public Sewer
Water Public
Level or Stories 2 Story
Others
Monthly Total Fees $273
Special Listing Condition Standard
Read Less Info
Want to know what your home might be worth? Contact us for a FREE valuation!

Our team is ready to help you sell your home for the highest possible price ASAP

Bought with Sheila Dadashzadeh • Big Block Realty, Inc.


