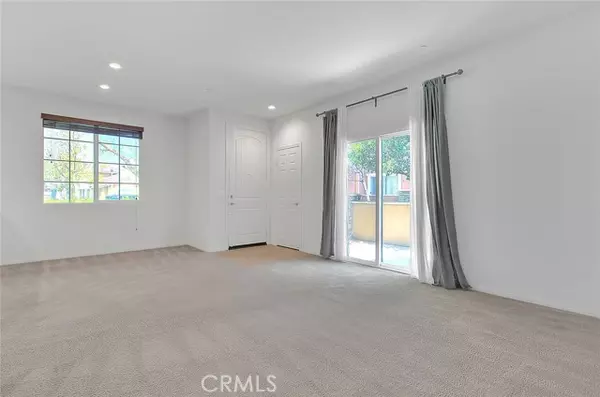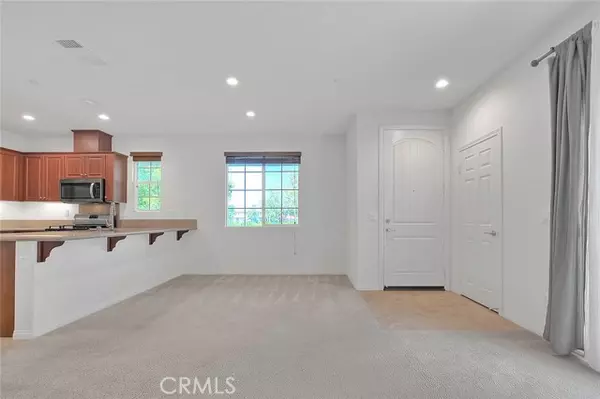$560,000
$550,000
1.8%For more information regarding the value of a property, please contact us for a free consultation.
3 Beds
3 Baths
1,420 SqFt
SOLD DATE : 09/10/2024
Key Details
Sold Price $560,000
Property Type Condo
Listing Status Sold
Purchase Type For Sale
Square Footage 1,420 sqft
Price per Sqft $394
MLS Listing ID CV24153861
Sold Date 09/10/24
Style All Other Attached
Bedrooms 3
Full Baths 2
Half Baths 1
Construction Status Turnkey
HOA Fees $244/mo
HOA Y/N Yes
Year Built 2012
Lot Size 3,485 Sqft
Acres 0.08
Property Description
Neat and clean condo located in the well maintained Preserve Community, move in ready! Attractive end unit featuring 2 bedrooms plus a loft, 2 full bathrooms and a downstairs powder room. You will appreciate the spacious floorplan which has 1420 sq ft. (per tax roll) Open concept as you enter the living room which has a fireplace and large niche for entertaining components. Sliders from the living room lead to an enclosed patio, a perfect spot for a patio table and outside meal to be enjoyed. There is a dining area plus bar top dining space as well. The kitchen has rich wood toned cabinetry, recessed lighting, stainless appliances and plenty of counter space to work. Refrigerator, washer and dryer are included in the purchase price. There is neutral tile flooring in the kitchen and bathrooms. Upstairs is a sizable loft, guest bedroom, full guest bath and the primary bedroom with on-suite bathroom. Primary bedroom is well sized with walk in closet, on-suite bathroom that has a dual sink vanity, separate soaking tub and walk in shower. Convenient indoor laundry room with overhead storage cabinets. 2 car garage with direct interior access. The Preserve amenities include community pool, spa, play yard, park like greenbelts, community barbecues at the pool to be used by residents as well. The unit is conveniently located within walking distance ( mile) from the Cal Aero Preserve Academy, a K-8 public school within the Preserve.
Neat and clean condo located in the well maintained Preserve Community, move in ready! Attractive end unit featuring 2 bedrooms plus a loft, 2 full bathrooms and a downstairs powder room. You will appreciate the spacious floorplan which has 1420 sq ft. (per tax roll) Open concept as you enter the living room which has a fireplace and large niche for entertaining components. Sliders from the living room lead to an enclosed patio, a perfect spot for a patio table and outside meal to be enjoyed. There is a dining area plus bar top dining space as well. The kitchen has rich wood toned cabinetry, recessed lighting, stainless appliances and plenty of counter space to work. Refrigerator, washer and dryer are included in the purchase price. There is neutral tile flooring in the kitchen and bathrooms. Upstairs is a sizable loft, guest bedroom, full guest bath and the primary bedroom with on-suite bathroom. Primary bedroom is well sized with walk in closet, on-suite bathroom that has a dual sink vanity, separate soaking tub and walk in shower. Convenient indoor laundry room with overhead storage cabinets. 2 car garage with direct interior access. The Preserve amenities include community pool, spa, play yard, park like greenbelts, community barbecues at the pool to be used by residents as well. The unit is conveniently located within walking distance ( mile) from the Cal Aero Preserve Academy, a K-8 public school within the Preserve.
Location
State CA
County San Bernardino
Area Chino (91708)
Interior
Interior Features Recessed Lighting
Cooling Central Forced Air
Flooring Carpet, Tile
Fireplaces Type FP in Living Room
Equipment Dishwasher, Disposal, Microwave, Refrigerator, Gas Oven, Gas Range
Appliance Dishwasher, Disposal, Microwave, Refrigerator, Gas Oven, Gas Range
Laundry Laundry Room, Inside
Exterior
Garage Garage
Garage Spaces 2.0
Pool Community/Common, Association
Total Parking Spaces 2
Building
Lot Description Sidewalks
Story 2
Lot Size Range 1-3999 SF
Sewer Public Sewer
Water Public
Architectural Style Traditional
Level or Stories 2 Story
Construction Status Turnkey
Others
Monthly Total Fees $579
Acceptable Financing Submit
Listing Terms Submit
Special Listing Condition Standard
Read Less Info
Want to know what your home might be worth? Contact us for a FREE valuation!

Our team is ready to help you sell your home for the highest possible price ASAP

Bought with Denny Liu • eXp of Greater Los Angeles








