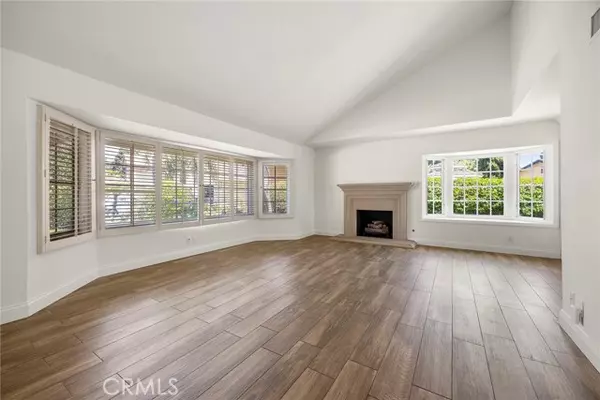$1,445,000
$1,399,900
3.2%For more information regarding the value of a property, please contact us for a free consultation.
4 Beds
2 Baths
1,703 SqFt
SOLD DATE : 09/10/2024
Key Details
Sold Price $1,445,000
Property Type Single Family Home
Sub Type Detached
Listing Status Sold
Purchase Type For Sale
Square Footage 1,703 sqft
Price per Sqft $848
MLS Listing ID OC24175689
Sold Date 09/10/24
Style Detached
Bedrooms 4
Full Baths 2
Construction Status Turnkey
HOA Y/N No
Year Built 1972
Lot Size 10,005 Sqft
Acres 0.2297
Property Description
A must-see! Located at the end of a cul de sac. With approximately 1703 sqft, this fully upgraded 4-bedroom, single-level home sits on an over 10,000 sqft flat flag lot. Enter this beautiful home to the large living room with volume ceilings, wood shutters, a bay window, and a cozy fireplace. Large eat-in gourmet kitchen with custom cabinets, granite counters, eat-at breakfast bar, stainless appliances, drawer microwave, designer pendant lights, and bay window. Family room with French doors and ceiling fan. 3 large secondary bedrooms, with ceiling fans. Large primary bedroom with volume ceiling, ceiling fan, and French door leading to the back patio. Bathrooms with new toilets and custom cabinetry. Wood look tile throughout living areas, beautiful LVP in 2 bedrooms, and new carpet in 2 bedrooms. Vinyl windows throughout. The oversized private backyard is an entertainers dream. Back patio with newer above-ground jacuzzi. Custom-built playhouse. Mature trees, bushes, and 2 large grassy areas have plenty of room to entertain and play. Plenty of room to build an ADU or add on to the home. Large driveway extra wide parking and storage.
A must-see! Located at the end of a cul de sac. With approximately 1703 sqft, this fully upgraded 4-bedroom, single-level home sits on an over 10,000 sqft flat flag lot. Enter this beautiful home to the large living room with volume ceilings, wood shutters, a bay window, and a cozy fireplace. Large eat-in gourmet kitchen with custom cabinets, granite counters, eat-at breakfast bar, stainless appliances, drawer microwave, designer pendant lights, and bay window. Family room with French doors and ceiling fan. 3 large secondary bedrooms, with ceiling fans. Large primary bedroom with volume ceiling, ceiling fan, and French door leading to the back patio. Bathrooms with new toilets and custom cabinetry. Wood look tile throughout living areas, beautiful LVP in 2 bedrooms, and new carpet in 2 bedrooms. Vinyl windows throughout. The oversized private backyard is an entertainers dream. Back patio with newer above-ground jacuzzi. Custom-built playhouse. Mature trees, bushes, and 2 large grassy areas have plenty of room to entertain and play. Plenty of room to build an ADU or add on to the home. Large driveway extra wide parking and storage.
Location
State CA
County Orange
Area Oc - Fountain Valley (92708)
Interior
Interior Features Granite Counters
Cooling Central Forced Air
Flooring Carpet, Tile
Fireplaces Type FP in Family Room
Equipment Dishwasher, Disposal, Microwave, Refrigerator, Gas Stove
Appliance Dishwasher, Disposal, Microwave, Refrigerator, Gas Stove
Laundry Garage
Exterior
Exterior Feature Stucco
Garage Direct Garage Access, Garage
Garage Spaces 2.0
Fence Wood
Utilities Available Cable Available, Electricity Connected, Natural Gas Connected, Water Connected
Roof Type Spanish Tile
Total Parking Spaces 2
Building
Lot Description Sidewalks
Story 1
Lot Size Range 7500-10889 SF
Sewer Public Sewer
Water Public
Architectural Style Contemporary
Level or Stories 1 Story
Construction Status Turnkey
Others
Monthly Total Fees $31
Acceptable Financing Cash, Conventional, Cash To New Loan
Listing Terms Cash, Conventional, Cash To New Loan
Special Listing Condition Standard
Read Less Info
Want to know what your home might be worth? Contact us for a FREE valuation!

Our team is ready to help you sell your home for the highest possible price ASAP

Bought with Jim Zakhar • Regency Real Estate Brokers








