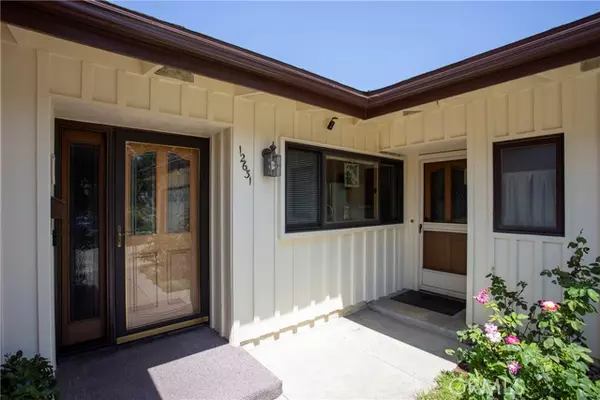$955,000
$925,000
3.2%For more information regarding the value of a property, please contact us for a free consultation.
4 Beds
3 Baths
1,932 SqFt
SOLD DATE : 09/10/2024
Key Details
Sold Price $955,000
Property Type Single Family Home
Sub Type Detached
Listing Status Sold
Purchase Type For Sale
Square Footage 1,932 sqft
Price per Sqft $494
MLS Listing ID PW24154438
Sold Date 09/10/24
Style Detached
Bedrooms 4
Full Baths 3
HOA Y/N No
Year Built 1957
Lot Size 6,572 Sqft
Acres 0.1509
Property Description
Meticulously maintained Mid-Century home with significant upgrades throughout. Great floorplan including 4 bedrooms, an additional office/bonus room and a spacious Four Seasons sunroom which is 380 square feet. The bonus room has a separate entrance off the front porch and there is an additional entry for the other side of the house which offers flexibility to rent separate rooms. Beautifully landscaped in front and back; view of the mountains and view of surrounding areas due to being above grade of rooftops on two sides of the lot. Orange, grapefruit, and peach trees and a blackberry bush! A great feature of this home is the insulated roof area above both the vaulted ceilings, and the flat ceilings. The exterior walls are also insulated and the Marvin aluminum-clad wood exterior dual pane windows have Low-E glass that reflect sunlight and insulate during summer and winter months. All accessible wiring was upgraded to a grounded system, and there is a 60-amp sub panel in garage that can support a 3 kw EV charger. Hardwired ethernet and automation lighting keypads. The solar panels are owned and remain with the house. Custom oak cabinets in kitchen, laundry and bathrooms. Pantry cabinet on the left side of kitchen refrigerator is movable for large size refrigerators. Oak veneer doors and molding on all interior doors. Dimmable loft lighting in dining room and living room. Under-cabinet lighting in kitchen and two bathrooms. Home Theater systems in living room, sunroom and master bedroom. Whole-house water filter system. Approximately 180 sq ft lighted basement/storage area
Meticulously maintained Mid-Century home with significant upgrades throughout. Great floorplan including 4 bedrooms, an additional office/bonus room and a spacious Four Seasons sunroom which is 380 square feet. The bonus room has a separate entrance off the front porch and there is an additional entry for the other side of the house which offers flexibility to rent separate rooms. Beautifully landscaped in front and back; view of the mountains and view of surrounding areas due to being above grade of rooftops on two sides of the lot. Orange, grapefruit, and peach trees and a blackberry bush! A great feature of this home is the insulated roof area above both the vaulted ceilings, and the flat ceilings. The exterior walls are also insulated and the Marvin aluminum-clad wood exterior dual pane windows have Low-E glass that reflect sunlight and insulate during summer and winter months. All accessible wiring was upgraded to a grounded system, and there is a 60-amp sub panel in garage that can support a 3 kw EV charger. Hardwired ethernet and automation lighting keypads. The solar panels are owned and remain with the house. Custom oak cabinets in kitchen, laundry and bathrooms. Pantry cabinet on the left side of kitchen refrigerator is movable for large size refrigerators. Oak veneer doors and molding on all interior doors. Dimmable loft lighting in dining room and living room. Under-cabinet lighting in kitchen and two bathrooms. Home Theater systems in living room, sunroom and master bedroom. Whole-house water filter system. Approximately 180 sq ft lighted basement/storage area under sunroom. Ring doorbell with 12 hardwired cameras and Ooma security.system! Whole house fan. Inside laundry area and direct access from garage. Many other features that are too numerous to list. This is a must see home in a great location close to Biola University!
Location
State CA
County Los Angeles
Area La Mirada (90638)
Zoning LMR1*
Interior
Interior Features Copper Plumbing Full, Home Automation System, Recessed Lighting
Cooling Central Forced Air
Flooring Carpet, Tile
Fireplaces Type FP in Living Room
Equipment Dishwasher, Disposal, Microwave, Electric Oven, Self Cleaning Oven, Gas Range
Appliance Dishwasher, Disposal, Microwave, Electric Oven, Self Cleaning Oven, Gas Range
Laundry Laundry Room
Exterior
Garage Garage - Two Door
Garage Spaces 2.0
View Mountains/Hills
Roof Type Composition
Total Parking Spaces 2
Building
Lot Description Sidewalks
Story 1
Lot Size Range 4000-7499 SF
Sewer Public Sewer
Water Public
Level or Stories 1 Story
Others
Monthly Total Fees $55
Acceptable Financing Cash, Conventional
Listing Terms Cash, Conventional
Special Listing Condition Standard
Read Less Info
Want to know what your home might be worth? Contact us for a FREE valuation!

Our team is ready to help you sell your home for the highest possible price ASAP

Bought with FRIEDA LIM • KW Executive








