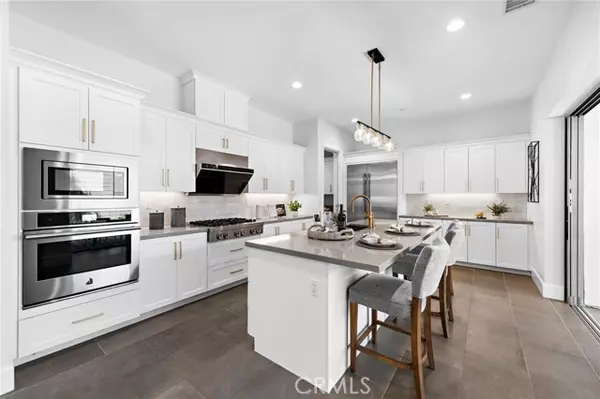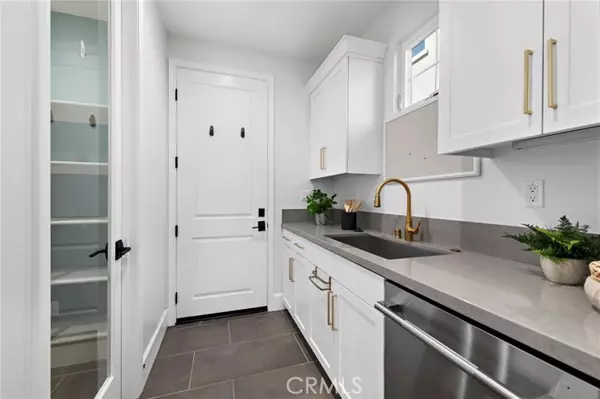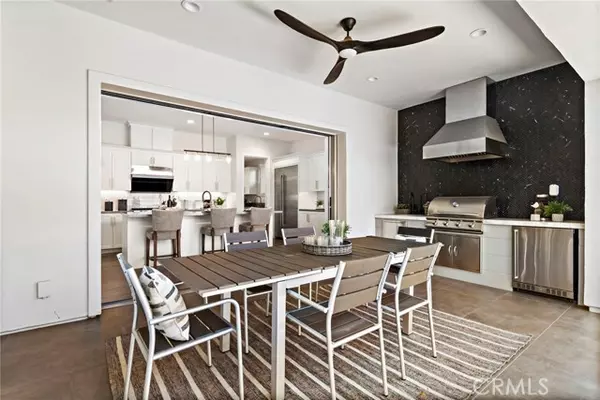$3,208,000
$3,325,000
3.5%For more information regarding the value of a property, please contact us for a free consultation.
5 Beds
6 Baths
3,596 SqFt
SOLD DATE : 09/09/2024
Key Details
Sold Price $3,208,000
Property Type Single Family Home
Sub Type Detached
Listing Status Sold
Purchase Type For Sale
Square Footage 3,596 sqft
Price per Sqft $892
MLS Listing ID OC24115867
Sold Date 09/09/24
Style Detached
Bedrooms 5
Full Baths 5
Half Baths 1
Construction Status Updated/Remodeled
HOA Fees $150/mo
HOA Y/N Yes
Year Built 2019
Lot Size 4,331 Sqft
Acres 0.0994
Property Sub-Type Detached
Property Description
Welcome to this exquisite 5-bedroom home, meticulously designed with luxury in mind. Nestled on a peaceful cul-de-sac in the highly sought-after neighborhood of Eastwood, this property offers the perfect blend of elegance and comfort. As you step through the front door, you'll be greeted by a spacious downstairs bedroom complete with its own ensuite bathroom, providing a private retreat. The open living space seamlessly connects the kitchen, dining area, and family room, creating a seamless flow that is perfect for both everyday living and entertaining. The kitchen, designed with the finest materials, is a chef's dream along with a large pantry and a butlers kitchen. The oversized island has plenty of room for seating and is connected to the recently built California room with an outdoor kitchen, built by local Interior Designer, Nellie's Vision. This California room is an extension of the indoor living space and offers a seamless transition to the outdoors. As you make your way up the grand staircase, you'll be welcomed by a generously sized loft, offering a versatile space that can be customized to suit your needs. The primary bedroom, featuring an en-suite bathroom and a spacious walk-in closet. Down the hall, you'll discover three additional oversized bedrooms, each boasting its own private bathroom, and a conveniently located laundry room. This home is filled with additional features and upgrades, including owned solar; oversized photovoltaic system with battery backup, grandfathered into NEM 2.0 and a water conditioning system and water purifier. With its impeccable d
Welcome to this exquisite 5-bedroom home, meticulously designed with luxury in mind. Nestled on a peaceful cul-de-sac in the highly sought-after neighborhood of Eastwood, this property offers the perfect blend of elegance and comfort. As you step through the front door, you'll be greeted by a spacious downstairs bedroom complete with its own ensuite bathroom, providing a private retreat. The open living space seamlessly connects the kitchen, dining area, and family room, creating a seamless flow that is perfect for both everyday living and entertaining. The kitchen, designed with the finest materials, is a chef's dream along with a large pantry and a butlers kitchen. The oversized island has plenty of room for seating and is connected to the recently built California room with an outdoor kitchen, built by local Interior Designer, Nellie's Vision. This California room is an extension of the indoor living space and offers a seamless transition to the outdoors. As you make your way up the grand staircase, you'll be welcomed by a generously sized loft, offering a versatile space that can be customized to suit your needs. The primary bedroom, featuring an en-suite bathroom and a spacious walk-in closet. Down the hall, you'll discover three additional oversized bedrooms, each boasting its own private bathroom, and a conveniently located laundry room. This home is filled with additional features and upgrades, including owned solar; oversized photovoltaic system with battery backup, grandfathered into NEM 2.0 and a water conditioning system and water purifier. With its impeccable design, desirable location, and luxurious amenities, this home offers the epitome of luxury living. Don't miss out on the opportunity to make this your dream home.
Location
State CA
County Orange
Area Oc - Irvine (92620)
Interior
Interior Features Recessed Lighting, Stone Counters, Unfurnished
Heating Natural Gas
Cooling Central Forced Air, Energy Star, Whole House Fan
Flooring Carpet, Stone
Equipment Dishwasher, Disposal, Microwave, Refrigerator, Water Softener, 6 Burner Stove, Convection Oven, Electric Oven, Ice Maker, Recirculated Exhaust Fan, Self Cleaning Oven, Vented Exhaust Fan, Barbecue, Water Line to Refr, Gas Range, Water Purifier
Appliance Dishwasher, Disposal, Microwave, Refrigerator, Water Softener, 6 Burner Stove, Convection Oven, Electric Oven, Ice Maker, Recirculated Exhaust Fan, Self Cleaning Oven, Vented Exhaust Fan, Barbecue, Water Line to Refr, Gas Range, Water Purifier
Laundry Inside
Exterior
Exterior Feature Stucco
Parking Features Direct Garage Access
Garage Spaces 2.0
Fence Masonry, Good Condition
Pool Community/Common, Exercise, Association, Heated
Utilities Available Cable Available, Electricity Available, Electricity Connected, Natural Gas Available, Natural Gas Connected, Phone Available, Sewer Available, Underground Utilities, Water Available, Sewer Connected, Water Connected
Roof Type Metal,Spanish Tile
Total Parking Spaces 4
Building
Lot Description Cul-De-Sac, Curbs, Sidewalks, Landscaped, Sprinklers In Rear
Story 2
Lot Size Range 4000-7499 SF
Sewer Public Sewer
Water Public
Architectural Style Modern
Level or Stories 2 Story
Construction Status Updated/Remodeled
Others
Monthly Total Fees $498
Acceptable Financing Cash, Conventional, Cash To New Loan
Listing Terms Cash, Conventional, Cash To New Loan
Special Listing Condition Standard
Read Less Info
Want to know what your home might be worth? Contact us for a FREE valuation!

Our team is ready to help you sell your home for the highest possible price ASAP

Bought with Jihui Luo • Realty ONE Group West







