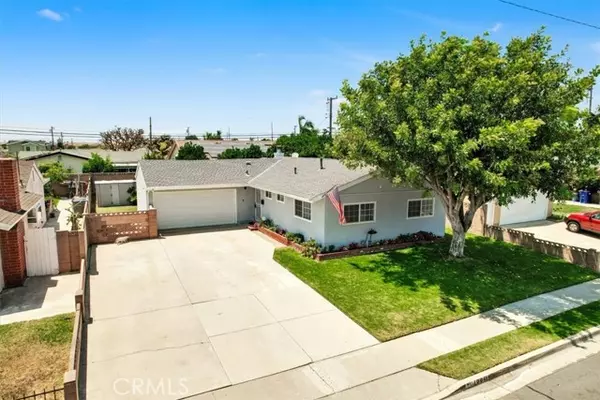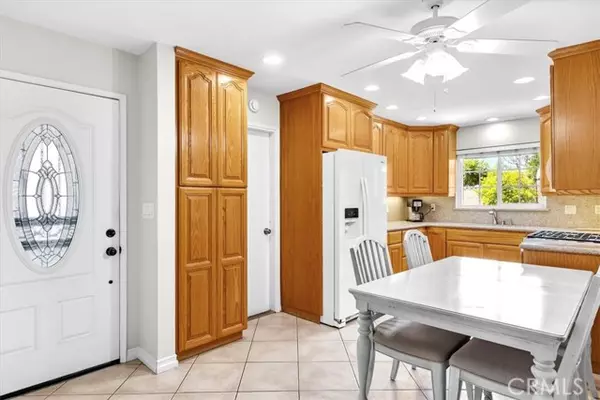$950,000
$949,900
For more information regarding the value of a property, please contact us for a free consultation.
4 Beds
3 Baths
1,416 SqFt
SOLD DATE : 09/09/2024
Key Details
Sold Price $950,000
Property Type Single Family Home
Sub Type Detached
Listing Status Sold
Purchase Type For Sale
Square Footage 1,416 sqft
Price per Sqft $670
MLS Listing ID LG24139177
Sold Date 09/09/24
Style Detached
Bedrooms 4
Full Baths 2
Half Baths 1
Construction Status Additions/Alterations,Updated/Remodeled
HOA Y/N No
Year Built 1959
Lot Size 6,930 Sqft
Acres 0.1591
Property Description
This meticulously maintained 4-bedroom, 2.5-bathroom single-level ranch-style home boasts an array of desirable features that make it truly exceptional. As you step inside, you'll be greeted by a spacious living area with a see-through wood-burning fireplace, perfect for cozy evenings. The remodeled kitchen, adorned with beautiful oak cabinetry with soft closing cabinets, newer appliances, and recessed lighting, is a chef's delight and ideal for hosting family gatherings. The large master bedroom features its own wood-burning fireplace, a walk-in closet, and an en-suite bathroom with shower/tub and custom sink vanity, creating a private retreat within your own home. One of the three additional bedrooms also includes an en-suite remodeled bathroom with a sink and toilet room. The remodeled guest bathroom offers a full bathroom complete with a shower/tub and custom sink vanity. The home has been thoughtfully updated with a newer heater, air conditioner, ductwork, roof, gutters, stucco siding and new water heater, ensuring comfort and peace of mind for years to come. The entire house has been re-piped for your convenience. Step outside to a large, private backyardan oasis for relaxation and entertaining. There's plenty of parking with the extra-deep driveway, and the large side yard can easily accommodate your RV or jet skis. Families will appreciate the convenience of being within walking distance to the award-winning Cerritos Elementary School. This peaceful neighborhood is centrally located to an array of shopping, restaurants and freeways. Buena Park offers plenty of enter
This meticulously maintained 4-bedroom, 2.5-bathroom single-level ranch-style home boasts an array of desirable features that make it truly exceptional. As you step inside, you'll be greeted by a spacious living area with a see-through wood-burning fireplace, perfect for cozy evenings. The remodeled kitchen, adorned with beautiful oak cabinetry with soft closing cabinets, newer appliances, and recessed lighting, is a chef's delight and ideal for hosting family gatherings. The large master bedroom features its own wood-burning fireplace, a walk-in closet, and an en-suite bathroom with shower/tub and custom sink vanity, creating a private retreat within your own home. One of the three additional bedrooms also includes an en-suite remodeled bathroom with a sink and toilet room. The remodeled guest bathroom offers a full bathroom complete with a shower/tub and custom sink vanity. The home has been thoughtfully updated with a newer heater, air conditioner, ductwork, roof, gutters, stucco siding and new water heater, ensuring comfort and peace of mind for years to come. The entire house has been re-piped for your convenience. Step outside to a large, private backyardan oasis for relaxation and entertaining. There's plenty of parking with the extra-deep driveway, and the large side yard can easily accommodate your RV or jet skis. Families will appreciate the convenience of being within walking distance to the award-winning Cerritos Elementary School. This peaceful neighborhood is centrally located to an array of shopping, restaurants and freeways. Buena Park offers plenty of entertainment for the whole family, including Knotts Berry Farm, Pirate's Dinner Adventure, and Medieval Times Dinner and Tournament. Don't miss this opportunity to own a beautifully updated home in a vibrant and thriving community!
Location
State CA
County Orange
Area Oc - Buena Park (90620)
Interior
Interior Features Copper Plumbing Full, Granite Counters, Recessed Lighting, Unfurnished
Cooling Central Forced Air
Flooring Carpet, Laminate, Tile
Fireplaces Type FP in Living Room, Gas, See Through, Two Way
Equipment Dishwasher, Microwave, Refrigerator, Gas Oven
Appliance Dishwasher, Microwave, Refrigerator, Gas Oven
Laundry Garage
Exterior
Exterior Feature Stucco
Garage Direct Garage Access, Garage, Garage - Single Door, Garage Door Opener
Garage Spaces 2.0
Fence Excellent Condition, Vinyl
Utilities Available Cable Connected, Electricity Connected, Natural Gas Connected, Sewer Connected, Water Connected
View Neighborhood
Roof Type Composition
Total Parking Spaces 2
Building
Lot Description Cul-De-Sac, Curbs, Sidewalks, Sprinklers In Front, Sprinklers In Rear
Story 1
Lot Size Range 4000-7499 SF
Sewer Public Sewer
Water Public
Architectural Style Ranch
Level or Stories 1 Story
Construction Status Additions/Alterations,Updated/Remodeled
Others
Monthly Total Fees $31
Acceptable Financing Cash, Conventional, Exchange, VA
Listing Terms Cash, Conventional, Exchange, VA
Special Listing Condition Standard
Read Less Info
Want to know what your home might be worth? Contact us for a FREE valuation!

Our team is ready to help you sell your home for the highest possible price ASAP

Bought with Frank Huynh • Saigon Realty








