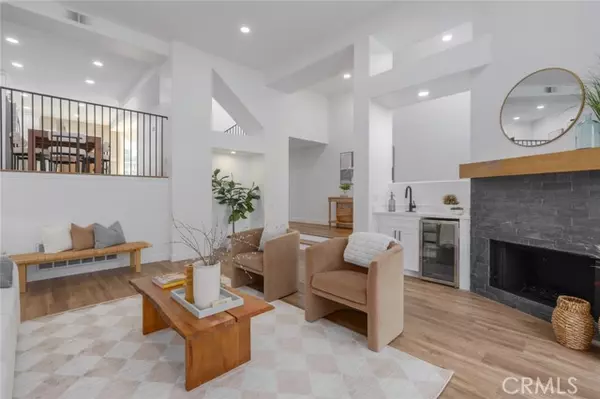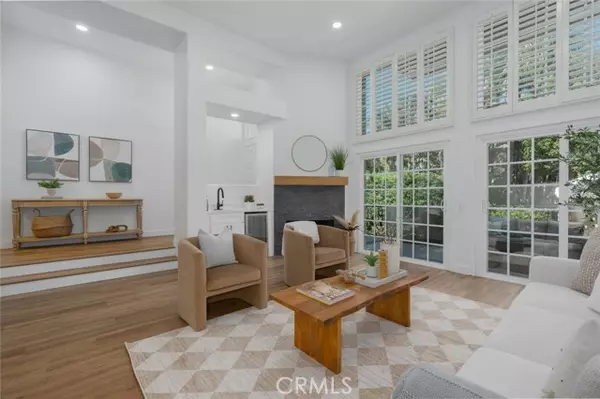$1,450,000
$1,495,000
3.0%For more information regarding the value of a property, please contact us for a free consultation.
3 Beds
3 Baths
2,132 SqFt
SOLD DATE : 09/09/2024
Key Details
Sold Price $1,450,000
Property Type Townhouse
Sub Type Townhome
Listing Status Sold
Purchase Type For Sale
Square Footage 2,132 sqft
Price per Sqft $680
MLS Listing ID OC24142563
Sold Date 09/09/24
Style Townhome
Bedrooms 3
Full Baths 2
Half Baths 1
HOA Fees $471/mo
HOA Y/N Yes
Year Built 1985
Lot Size 1,500 Sqft
Acres 0.0344
Property Description
Modern beach vibes exude as you walk into this one-of-a-kind renovated Club Series home in the guard-gated community of Seacliff on the Greens. The property has undergone an extensive remodel featuring a unique and trendy open-concept floor plan that comprises of contemporary finishes including: high ceilings, LVP flooring with water guard, smoothed walls, recessed LED lighting, white single-panel shaker interior doors with luxurious hardware finishes from Explore, white shaker soft-close cabinets, quartz countertops, porcelain tile backsplash, alluring kitchen island dressed with white oak paneling, new kitchen appliances, wet bar with new wine fridge, exquisite black iron railings, ceramic tiled showers, porcelain tiled bathroom floors, gorgeous soaking tub in the primary suite, Kohler shower systems, new toilets, second story laundry with brand new bi-fold doors and storage cabinets, new garage stairs, epoxy finished garage flooring, double sliding doors that spill onto the oversized patio with views of the renovated and sleek neighborhood pool and spa area. The Seacliff on the Greens community is located adjacent to The Huntington Club and within walking/biking distance to the beach, parks, award winning schools, Downtown Huntington Beach and Pacific City restaurants and shops.
Modern beach vibes exude as you walk into this one-of-a-kind renovated Club Series home in the guard-gated community of Seacliff on the Greens. The property has undergone an extensive remodel featuring a unique and trendy open-concept floor plan that comprises of contemporary finishes including: high ceilings, LVP flooring with water guard, smoothed walls, recessed LED lighting, white single-panel shaker interior doors with luxurious hardware finishes from Explore, white shaker soft-close cabinets, quartz countertops, porcelain tile backsplash, alluring kitchen island dressed with white oak paneling, new kitchen appliances, wet bar with new wine fridge, exquisite black iron railings, ceramic tiled showers, porcelain tiled bathroom floors, gorgeous soaking tub in the primary suite, Kohler shower systems, new toilets, second story laundry with brand new bi-fold doors and storage cabinets, new garage stairs, epoxy finished garage flooring, double sliding doors that spill onto the oversized patio with views of the renovated and sleek neighborhood pool and spa area. The Seacliff on the Greens community is located adjacent to The Huntington Club and within walking/biking distance to the beach, parks, award winning schools, Downtown Huntington Beach and Pacific City restaurants and shops.
Location
State CA
County Orange
Area Oc - Huntington Beach (92648)
Interior
Interior Features Balcony, Bar, Recessed Lighting, Sunken Living Room, Two Story Ceilings, Wet Bar
Cooling Central Forced Air
Flooring Linoleum/Vinyl, Tile
Fireplaces Type FP in Family Room
Equipment Dishwasher, Disposal, Dryer, Refrigerator, Washer
Appliance Dishwasher, Disposal, Dryer, Refrigerator, Washer
Laundry Closet Full Sized, Inside
Exterior
Garage Spaces 2.0
Pool Community/Common, Association
Utilities Available Cable Available, Electricity Connected, Natural Gas Connected, Phone Available, Sewer Connected, Water Connected
View Neighborhood
Total Parking Spaces 2
Building
Lot Description Sidewalks
Story 2
Lot Size Range 1-3999 SF
Sewer Public Sewer
Water Public
Level or Stories Split Level
Others
Monthly Total Fees $669
Acceptable Financing Cash, Cash To New Loan
Listing Terms Cash, Cash To New Loan
Special Listing Condition Standard
Read Less Info
Want to know what your home might be worth? Contact us for a FREE valuation!

Our team is ready to help you sell your home for the highest possible price ASAP

Bought with Bob Wein • Premiere Choice R E Inc








