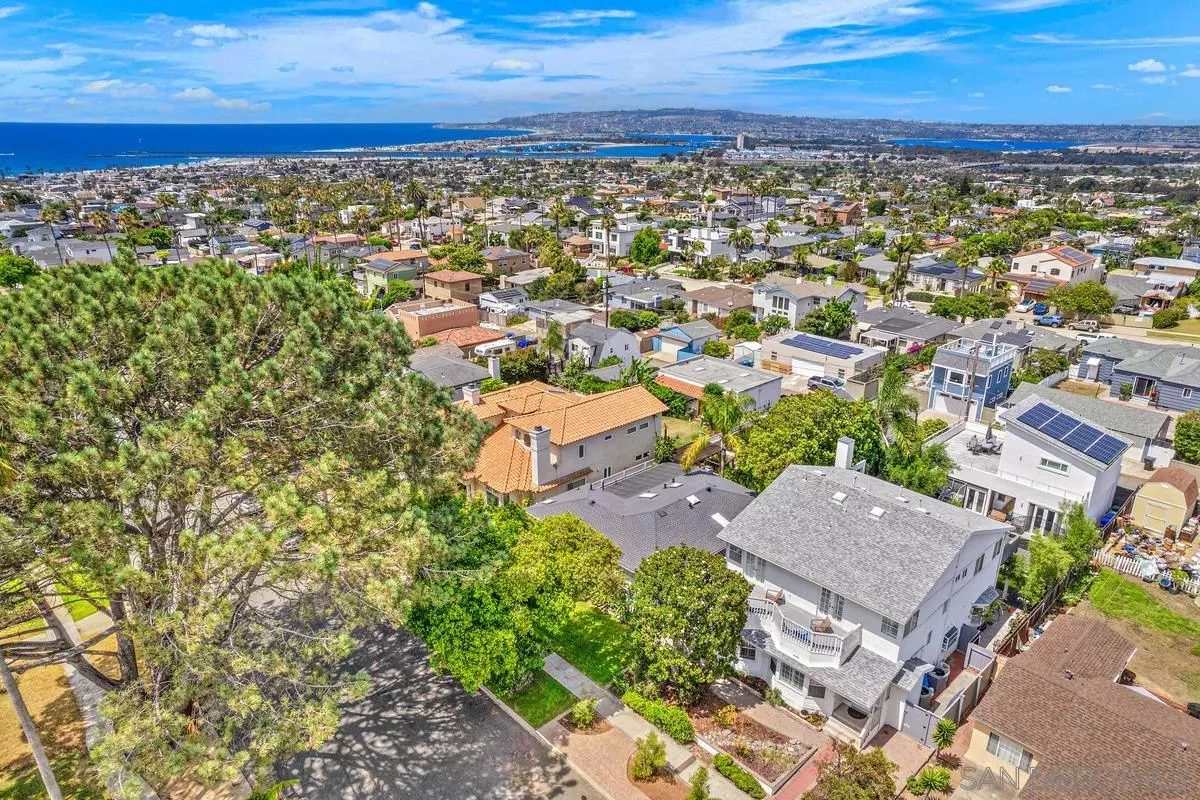$1,985,000
$1,995,000
0.5%For more information regarding the value of a property, please contact us for a free consultation.
5 Beds
3 Baths
2,400 SqFt
SOLD DATE : 09/09/2024
Key Details
Sold Price $1,985,000
Property Type Single Family Home
Sub Type Detached
Listing Status Sold
Purchase Type For Sale
Square Footage 2,400 sqft
Price per Sqft $827
Subdivision Ocean Beach
MLS Listing ID 240018259
Sold Date 09/09/24
Style Detached
Bedrooms 5
Full Baths 3
HOA Y/N No
Year Built 1947
Lot Size 7,000 Sqft
Acres 0.16
Lot Dimensions 131x48
Property Description
Perched at the pinnacle of Ocean Beach’s coveted hilltop, enjoy the cool ocean breezes! This exquisitely remodeled bungalow offers the perfect blend of elegance & coastal charm, just a mile from the sandy shores & OB Pier. With 4+bed, 3 bath, 2 car garage, this custom gem is designed for both comfort & style. Step inside to discover the warm allure of solid hardwood floors, enhanced by crown molding, new baseboards, & recessed lighting. Ocean views from the street & yard! See supplement for more.
The recently updated kitchen is a culinary masterpiece, featuring white wood shaker cabinets, gleaming quartz countertops, glass backsplash, & stainless-steel appliances. All baths have also been remodeled. Outside, the expansive, fully fenced backyard is a serene retreat with mature citrus trees, & a patio w/pergola perfect for entertaining. A new roof installed in 2022 completes this flawless package, making this home not just a place to live, but a place to thrive. Versatile and Stylish Detached Studio – Your Ideal Private Retreat! Introducing a generously sized detached studio that’s perfect for a variety of uses, from an artist’s haven to a guest suite. Add up for ocean views! Discover this spacious detached ADU/studio/office, offering dual-pane windows, sleek travertine & tile flooring, & quartz countertops. The well-equipped kitchen includes a refrigerator & electric range. Enjoy additional perks like a separate storage space for bikes & surfboards, plus additional laundry hookup in the garage. There's also a den & bath!
Location
State CA
County San Diego
Community Ocean Beach
Area Ocean Beach (92107)
Rooms
Other Rooms 14x10
Master Bedroom 13x12
Bedroom 2 10x10
Bedroom 3 12x12
Bedroom 4 12x10
Living Room 18x15
Dining Room 12x10
Kitchen 10x10
Interior
Interior Features Bathtub, Ceiling Fan, Crown Moldings, Low Flow Toilet(s), Pull Down Stairs to Attic, Recessed Lighting, Remodeled Kitchen, Shower, Shower in Tub
Heating Natural Gas
Flooring Tile, Wood
Fireplaces Type Other/Remarks
Equipment Dishwasher, Disposal, Dryer, Garage Door Opener, Microwave, Range/Oven, Refrigerator, Shed(s), Washer, Gas Oven, Ice Maker, Range/Stove Hood, Self Cleaning Oven, Water Line to Refr, Gas Range, Built-In, Counter Top
Steps No
Appliance Dishwasher, Disposal, Dryer, Garage Door Opener, Microwave, Range/Oven, Refrigerator, Shed(s), Washer, Gas Oven, Ice Maker, Range/Stove Hood, Self Cleaning Oven, Water Line to Refr, Gas Range, Built-In, Counter Top
Laundry Laundry Room
Exterior
Exterior Feature Wood/Stucco
Parking Features Detached, Garage, Garage Door Opener
Garage Spaces 2.0
Fence Blockwall, Wood
Utilities Available Cable Available, Electricity Connected, Natural Gas Connected, Sewer Connected
View Ocean, Other/Remarks
Roof Type Composition,Flat
Total Parking Spaces 2
Building
Lot Description Curbs, Public Street, Sidewalks, Street Paved, Sprinklers In Front, Sprinklers In Rear
Story 1
Lot Size Range 4000-7499 SF
Sewer Sewer Connected, Public Sewer
Water Meter on Property
Architectural Style Craftsman/Bungalow
Level or Stories 1 Story
Schools
Elementary Schools San Diego Unified School District
Middle Schools San Diego Unified School District
High Schools San Diego Unified School District
Others
Ownership Fee Simple
Acceptable Financing Cash, Conventional, FHA, VA
Listing Terms Cash, Conventional, FHA, VA
Pets Allowed Yes
Read Less Info
Want to know what your home might be worth? Contact us for a FREE valuation!

Our team is ready to help you sell your home for the highest possible price ASAP

Bought with Sylvia L Lange • Coldwell Banker West








