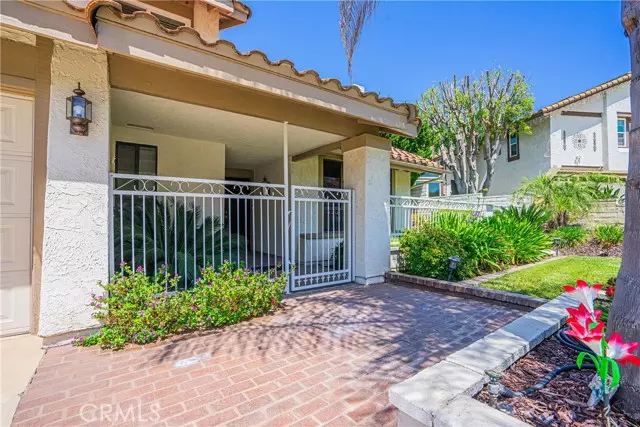$1,050,000
$1,080,000
2.8%For more information regarding the value of a property, please contact us for a free consultation.
4 Beds
4 Baths
2,729 SqFt
SOLD DATE : 09/06/2024
Key Details
Sold Price $1,050,000
Property Type Single Family Home
Sub Type Detached
Listing Status Sold
Purchase Type For Sale
Square Footage 2,729 sqft
Price per Sqft $384
MLS Listing ID TR24127078
Sold Date 09/06/24
Style Detached
Bedrooms 4
Full Baths 4
HOA Y/N No
Year Built 1980
Lot Size 0.257 Acres
Acres 0.2571
Property Description
The two-story home is located on a tree-lined cul-de-sac in North Upland. It is located near a local elementary school. This residence has four bedrooms and over 2,700 square feet of living space. The three-car garage and expansive driveway offer plenty of parking opportunities. The rolling green grass in the front yard is accompanied by a gated front entryway tying this home together. Upon walking in you will be mesmerized by the sky-high, beamed ceilings adorned with floor-to-ceiling windows. The elevated formal living room has a brick fireplace extending to the ceiling. Those magnificent floors also encase formal dining room-to-ceiling windows that are truly one of a kind. The kitchen has granite countertops with ample space, beautiful bay windows, and stainless steel appliances. The family room and dining area have a brick fireplace. There is also a full laundry room on the first floor. This home has an in-law suite on the first floor with direct backyard access, a walk-in closet, and an en-suite bathroom with a dual sink vanity and a massive shower. This bedroom can be used as anything from an in-law suite to a living quarters for older children as there is a second primary bedroom upstairs with the remainder bedrooms. The primary bedroom upstairs has massive windows, a beautiful fireplace, and arched walkways leading into a bathroom. There is an expansive vanity with beauty mirrors lined with lights, a large soaking tub, and a mirrored walk-in closet with plenty of storage. The other two bedrooms are Jack and Jill rooms sharing a large bathroom with a dual sink vanity
The two-story home is located on a tree-lined cul-de-sac in North Upland. It is located near a local elementary school. This residence has four bedrooms and over 2,700 square feet of living space. The three-car garage and expansive driveway offer plenty of parking opportunities. The rolling green grass in the front yard is accompanied by a gated front entryway tying this home together. Upon walking in you will be mesmerized by the sky-high, beamed ceilings adorned with floor-to-ceiling windows. The elevated formal living room has a brick fireplace extending to the ceiling. Those magnificent floors also encase formal dining room-to-ceiling windows that are truly one of a kind. The kitchen has granite countertops with ample space, beautiful bay windows, and stainless steel appliances. The family room and dining area have a brick fireplace. There is also a full laundry room on the first floor. This home has an in-law suite on the first floor with direct backyard access, a walk-in closet, and an en-suite bathroom with a dual sink vanity and a massive shower. This bedroom can be used as anything from an in-law suite to a living quarters for older children as there is a second primary bedroom upstairs with the remainder bedrooms. The primary bedroom upstairs has massive windows, a beautiful fireplace, and arched walkways leading into a bathroom. There is an expansive vanity with beauty mirrors lined with lights, a large soaking tub, and a mirrored walk-in closet with plenty of storage. The other two bedrooms are Jack and Jill rooms sharing a large bathroom with a dual sink vanity. The rooms are carpeted with plenty of light and closet space. The backyard is picturesque with a partially covered patio, rolling green grass, and laid stone pavers leading to an outdoor fireplace with a built-in bench seat surrounding it, it's a garden with plenty of flowers! It's move-in ready!
Location
State CA
County San Bernardino
Area Upland (91784)
Interior
Interior Features Granite Counters
Cooling Central Forced Air, Dual
Fireplaces Type FP in Family Room, FP in Living Room
Equipment Microwave, 6 Burner Stove
Appliance Microwave, 6 Burner Stove
Exterior
Garage Spaces 3.0
View Mountains/Hills, City Lights
Roof Type Tile/Clay
Total Parking Spaces 3
Building
Lot Description Sidewalks
Story 2
Sewer Public Sewer
Water Public
Level or Stories 2 Story
Others
Monthly Total Fees $67
Acceptable Financing Cash, Conventional, Cash To Existing Loan, Cash To New Loan
Listing Terms Cash, Conventional, Cash To Existing Loan, Cash To New Loan
Special Listing Condition Standard
Read Less Info
Want to know what your home might be worth? Contact us for a FREE valuation!

Our team is ready to help you sell your home for the highest possible price ASAP

Bought with Joe Garcia • RE/MAX CHAMPIONS







