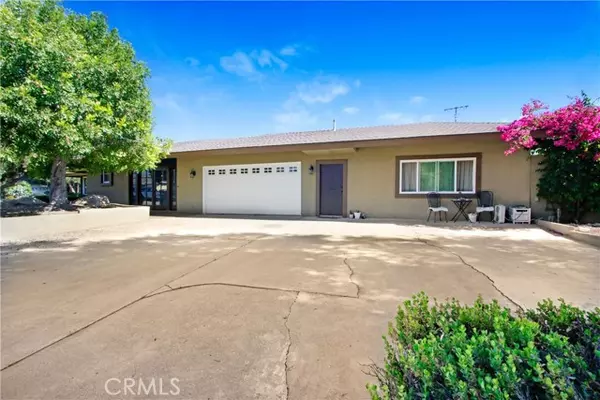$1,350,000
$1,275,000
5.9%For more information regarding the value of a property, please contact us for a free consultation.
5 Beds
4 Baths
3,087 SqFt
SOLD DATE : 09/06/2024
Key Details
Sold Price $1,350,000
Property Type Single Family Home
Sub Type Detached
Listing Status Sold
Purchase Type For Sale
Square Footage 3,087 sqft
Price per Sqft $437
MLS Listing ID CV24147087
Sold Date 09/06/24
Style Detached
Bedrooms 5
Full Baths 3
Half Baths 1
Construction Status Additions/Alterations,Turnkey
HOA Y/N No
Year Built 1963
Lot Size 0.308 Acres
Acres 0.3082
Property Description
CONTEMPORARY LIVING WITH GUEST STUDIO- Situated on a sweeping corner lot this "artsy" north Claremont home has 4 bedrooms (one currently used as an office) 3 bathrooms that features an open living indoor/outdoor floorplan. As you enter the home, you will be greeted with a step down living room with rock fireplace and storage closet. The spacious family/dining room offers french double doors to invite the outdoors in and has a rock fireplace with wood flooring. The large eat-in kitchen is a chef's dream with pantry, lots of counter/cabinet space, white cabinets and granite countertops. The office (4th bedroom) is open to the living room and has built in desk/cabinet. Down the hall are 3 large bedrooms including the primary bedroom with ensuite bathroom, custom walk in closet and private retreat for peaceful time. A resort feeling backyard offers a large covered patio, long bar, pool/spa and garden. The guest studio has a separate entrance and offers a kitchenette, bathroom with walk-in shower and vanity. All of this located in Coveted Condit elementary school and close to several hiking trails.
CONTEMPORARY LIVING WITH GUEST STUDIO- Situated on a sweeping corner lot this "artsy" north Claremont home has 4 bedrooms (one currently used as an office) 3 bathrooms that features an open living indoor/outdoor floorplan. As you enter the home, you will be greeted with a step down living room with rock fireplace and storage closet. The spacious family/dining room offers french double doors to invite the outdoors in and has a rock fireplace with wood flooring. The large eat-in kitchen is a chef's dream with pantry, lots of counter/cabinet space, white cabinets and granite countertops. The office (4th bedroom) is open to the living room and has built in desk/cabinet. Down the hall are 3 large bedrooms including the primary bedroom with ensuite bathroom, custom walk in closet and private retreat for peaceful time. A resort feeling backyard offers a large covered patio, long bar, pool/spa and garden. The guest studio has a separate entrance and offers a kitchenette, bathroom with walk-in shower and vanity. All of this located in Coveted Condit elementary school and close to several hiking trails.
Location
State CA
County Los Angeles
Area Claremont (91711)
Zoning CLRS10000*
Interior
Interior Features Granite Counters, Pantry, Recessed Lighting
Cooling Central Forced Air
Flooring Carpet, Wood
Fireplaces Type FP in Family Room, FP in Living Room
Equipment Dishwasher, Disposal, Microwave, Double Oven, Gas Stove
Appliance Dishwasher, Disposal, Microwave, Double Oven, Gas Stove
Laundry Laundry Room
Exterior
Exterior Feature Stucco
Garage Garage
Garage Spaces 2.0
Pool Below Ground, Private
Utilities Available Electricity Connected, Natural Gas Connected, Sewer Connected, Water Connected
View Mountains/Hills
Total Parking Spaces 2
Building
Lot Description Corner Lot, Sidewalks, Landscaped
Story 1
Sewer Public Sewer
Water Private
Architectural Style Ranch
Level or Stories 1 Story
Construction Status Additions/Alterations,Turnkey
Others
Monthly Total Fees $92
Acceptable Financing Cash, Conventional, FHA, Cash To Existing Loan, Cash To New Loan, Submit
Listing Terms Cash, Conventional, FHA, Cash To Existing Loan, Cash To New Loan, Submit
Special Listing Condition Standard
Read Less Info
Want to know what your home might be worth? Contact us for a FREE valuation!

Our team is ready to help you sell your home for the highest possible price ASAP

Bought with Mechell Knight • REALTY MASTERS & ASSOCIATES








