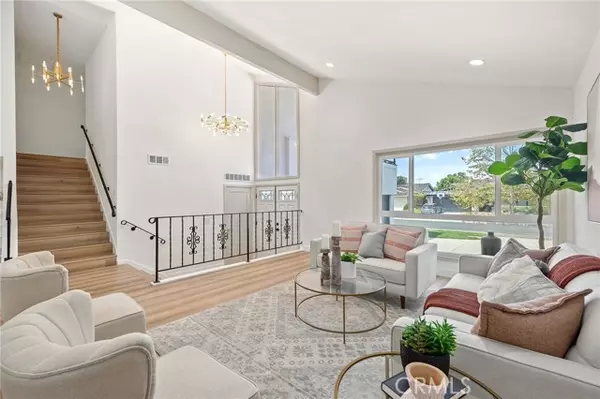$1,520,000
$1,500,000
1.3%For more information regarding the value of a property, please contact us for a free consultation.
4 Beds
3 Baths
2,939 SqFt
SOLD DATE : 09/05/2024
Key Details
Sold Price $1,520,000
Property Type Single Family Home
Sub Type Detached
Listing Status Sold
Purchase Type For Sale
Square Footage 2,939 sqft
Price per Sqft $517
MLS Listing ID PW24145785
Sold Date 09/05/24
Style Detached
Bedrooms 4
Full Baths 3
HOA Y/N No
Year Built 1969
Lot Size 5,328 Sqft
Acres 0.1223
Property Description
Freshly and completely remodeled almost 3000 SF home nestled in beautiful El Dorado Park Estates! Welcome to 3130 Julian Avenue, a tri-level home that has been redone from top to bottom. Find here a light and bright 4 bedroom 3 bath with a brand new roof installed - comes with warranty! Come in through the double doors and see high ceilings and big windows, brand new flooring throughout, vaulted ceilings with recessed lighting in the living room and dining room, chef's kitchen with gorgeous new cabinetry, farmer's sink, and quartz countertops, all on the main floor. Upstairs, a primary suite with extra spacious bonus room with large balcony, generous sized bedrooms and bathrooms, and on the lower level, a family room/den. The property also boasts a lovely backyard with covered patio and new landscaping. Front of home also has new landscaping and 3-car garage and large driveway. The property has just been fumigated and has termite clearance. There's so much to fall in love with in this home, and you'll definitely want to be part of this top-notch neighborhood!
Freshly and completely remodeled almost 3000 SF home nestled in beautiful El Dorado Park Estates! Welcome to 3130 Julian Avenue, a tri-level home that has been redone from top to bottom. Find here a light and bright 4 bedroom 3 bath with a brand new roof installed - comes with warranty! Come in through the double doors and see high ceilings and big windows, brand new flooring throughout, vaulted ceilings with recessed lighting in the living room and dining room, chef's kitchen with gorgeous new cabinetry, farmer's sink, and quartz countertops, all on the main floor. Upstairs, a primary suite with extra spacious bonus room with large balcony, generous sized bedrooms and bathrooms, and on the lower level, a family room/den. The property also boasts a lovely backyard with covered patio and new landscaping. Front of home also has new landscaping and 3-car garage and large driveway. The property has just been fumigated and has termite clearance. There's so much to fall in love with in this home, and you'll definitely want to be part of this top-notch neighborhood!
Location
State CA
County Los Angeles
Area Long Beach (90808)
Zoning LBR1N
Interior
Cooling Central Forced Air
Fireplaces Type FP in Living Room
Equipment Dishwasher
Appliance Dishwasher
Laundry Laundry Room
Exterior
Garage Garage - Two Door
Garage Spaces 3.0
Total Parking Spaces 3
Building
Lot Description Sidewalks
Story 3
Lot Size Range 4000-7499 SF
Sewer Public Sewer
Water Public
Level or Stories 3 Story
Others
Acceptable Financing Conventional, Exchange, Cash To New Loan
Listing Terms Conventional, Exchange, Cash To New Loan
Special Listing Condition Standard
Read Less Info
Want to know what your home might be worth? Contact us for a FREE valuation!

Our team is ready to help you sell your home for the highest possible price ASAP

Bought with Alice Wang • Sunrise Investment International








