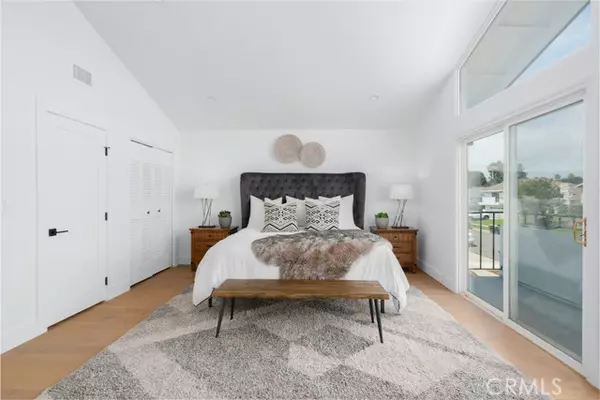$1,335,000
$1,324,900
0.8%For more information regarding the value of a property, please contact us for a free consultation.
4 Beds
3 Baths
2,238 SqFt
SOLD DATE : 09/04/2024
Key Details
Sold Price $1,335,000
Property Type Single Family Home
Sub Type Detached
Listing Status Sold
Purchase Type For Sale
Square Footage 2,238 sqft
Price per Sqft $596
MLS Listing ID PW24144711
Sold Date 09/04/24
Style Detached
Bedrooms 4
Full Baths 3
HOA Y/N No
Year Built 1964
Lot Size 7,000 Sqft
Acres 0.1607
Property Description
This beautiful mid-century home is a must see! Located on a cul-de-sac street with fresh landscaping in front and back enhancing the curb appeal, this multi-level home perfect for entertaining features 4 bedrooms, and 3 bathrooms, upon entry features original Terrazzo tile floor, vaulted and beamed ceilings, a large family room that opens to the kitchen and dining, and a second living room with a bar, and abundant natural lighting. Large backyard with plenty of room for a pool. All bedrooms are featured upstairs and feature large windows, neutral color tones, and ample space. The charm of the home is featured on the main level with the stone full wall fireplace, warm engineered white oak flooring, and a seamless transition to the kitchen. The kitchen features abundant storage and counter space, quartz countertops, brand new appliances, a New 200 amp electrical meter perfectly prepared for solar or EV charging station, and patio access. Other upgrades include HVAC system with new ducting, and new pex plumbing lines and new waste lines throughout. Located near parks, recreational areas, outdoor activities, award winning schools, and major freeways, you can not beat this ideal location. More info to come! Schedule your showing today!
This beautiful mid-century home is a must see! Located on a cul-de-sac street with fresh landscaping in front and back enhancing the curb appeal, this multi-level home perfect for entertaining features 4 bedrooms, and 3 bathrooms, upon entry features original Terrazzo tile floor, vaulted and beamed ceilings, a large family room that opens to the kitchen and dining, and a second living room with a bar, and abundant natural lighting. Large backyard with plenty of room for a pool. All bedrooms are featured upstairs and feature large windows, neutral color tones, and ample space. The charm of the home is featured on the main level with the stone full wall fireplace, warm engineered white oak flooring, and a seamless transition to the kitchen. The kitchen features abundant storage and counter space, quartz countertops, brand new appliances, a New 200 amp electrical meter perfectly prepared for solar or EV charging station, and patio access. Other upgrades include HVAC system with new ducting, and new pex plumbing lines and new waste lines throughout. Located near parks, recreational areas, outdoor activities, award winning schools, and major freeways, you can not beat this ideal location. More info to come! Schedule your showing today!
Location
State CA
County Orange
Area Oc - Placentia (92870)
Interior
Interior Features Bar, Beamed Ceilings
Cooling Central Forced Air
Fireplaces Type FP in Living Room
Equipment Dishwasher, Refrigerator, Gas Range
Appliance Dishwasher, Refrigerator, Gas Range
Laundry Garage
Exterior
View Mountains/Hills
Building
Lot Description Cul-De-Sac, Curbs, Sidewalks
Story 3
Lot Size Range 4000-7499 SF
Sewer Public Sewer
Water Public
Level or Stories 3 Story
Others
Monthly Total Fees $69
Acceptable Financing Submit
Listing Terms Submit
Special Listing Condition Standard
Read Less Info
Want to know what your home might be worth? Contact us for a FREE valuation!

Our team is ready to help you sell your home for the highest possible price ASAP

Bought with Wendy Rawley • Circa Properties, Inc.








