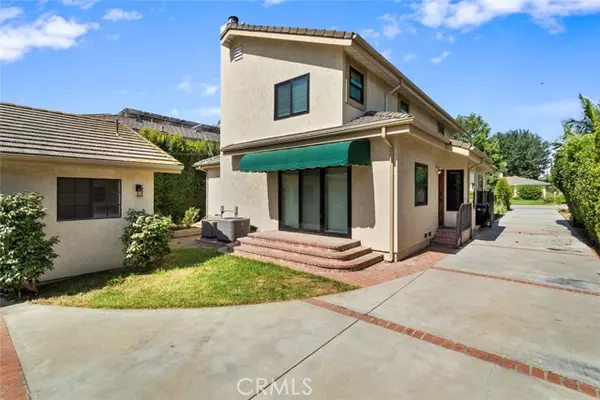$1,880,000
$1,888,000
0.4%For more information regarding the value of a property, please contact us for a free consultation.
4 Beds
4 Baths
3,100 SqFt
SOLD DATE : 09/04/2024
Key Details
Sold Price $1,880,000
Property Type Single Family Home
Sub Type Detached
Listing Status Sold
Purchase Type For Sale
Square Footage 3,100 sqft
Price per Sqft $606
MLS Listing ID AR24124001
Sold Date 09/04/24
Style Detached
Bedrooms 4
Full Baths 3
Half Baths 1
HOA Y/N No
Year Built 1989
Lot Size 10,701 Sqft
Acres 0.2457
Property Description
In a sought-after, prestigious part of Arcadia is a Single Family home situated in a tranquil area with easy access to parks, restaurants, schools, and freeways. Walking into the well-lit living space with a view of a picture window and a fireplace will put your guests at ease and make them feel relaxed. The formal dining room leads to a spacious kitchen and breakfast area. The large family room with a fireplace creates a pleasant space for entertaining. Downstairs in-law suite has its own private entrance to the backyard. The fifth bedroom was created in the Den downstairs by the previous owner. Main bedroom features fireplace, walk-in closet, dual sink vanity, and separate shower and soaking tub. The other two bedrooms have another bathroom with double sinks that they share. Recently installed windows with wooden shutters, updated dual-zone central air conditioning and heating system from 2018, equipped with a smart thermostat for each zone. Upgraded low-maintenance flooring on lower level and new energy-efficient windows & doors for cost savings. A well-constructed, dry-tolerant front yard reflects the personality of the house. The chef's ideal garden features bay leaf topiaries, along with rosemary, thyme, and oregano. It also includes many productive mature fruit trees in the backyard and space for a pool. The most valuable feature is the separate three-car garage and workshop that could be converted into an ADU with ease.
In a sought-after, prestigious part of Arcadia is a Single Family home situated in a tranquil area with easy access to parks, restaurants, schools, and freeways. Walking into the well-lit living space with a view of a picture window and a fireplace will put your guests at ease and make them feel relaxed. The formal dining room leads to a spacious kitchen and breakfast area. The large family room with a fireplace creates a pleasant space for entertaining. Downstairs in-law suite has its own private entrance to the backyard. The fifth bedroom was created in the Den downstairs by the previous owner. Main bedroom features fireplace, walk-in closet, dual sink vanity, and separate shower and soaking tub. The other two bedrooms have another bathroom with double sinks that they share. Recently installed windows with wooden shutters, updated dual-zone central air conditioning and heating system from 2018, equipped with a smart thermostat for each zone. Upgraded low-maintenance flooring on lower level and new energy-efficient windows & doors for cost savings. A well-constructed, dry-tolerant front yard reflects the personality of the house. The chef's ideal garden features bay leaf topiaries, along with rosemary, thyme, and oregano. It also includes many productive mature fruit trees in the backyard and space for a pool. The most valuable feature is the separate three-car garage and workshop that could be converted into an ADU with ease.
Location
State CA
County Los Angeles
Area Arcadia (91007)
Zoning ARR1YY
Interior
Cooling Central Forced Air
Fireplaces Type FP in Family Room, FP in Living Room
Equipment Dishwasher, Dryer, Microwave, Refrigerator, Washer, Convection Oven, Vented Exhaust Fan
Appliance Dishwasher, Dryer, Microwave, Refrigerator, Washer, Convection Oven, Vented Exhaust Fan
Laundry Laundry Room
Exterior
Garage Garage - Three Door
Garage Spaces 3.0
Total Parking Spaces 3
Building
Lot Description Sidewalks, Landscaped
Story 2
Lot Size Range 7500-10889 SF
Sewer Public Sewer
Water Public
Level or Stories 2 Story
Others
Monthly Total Fees $74
Acceptable Financing Cash, Cash To New Loan
Listing Terms Cash, Cash To New Loan
Special Listing Condition Standard
Read Less Info
Want to know what your home might be worth? Contact us for a FREE valuation!

Our team is ready to help you sell your home for the highest possible price ASAP

Bought with LORENA LEUNG • COLDWELL BANKER DYNASTY/TC








