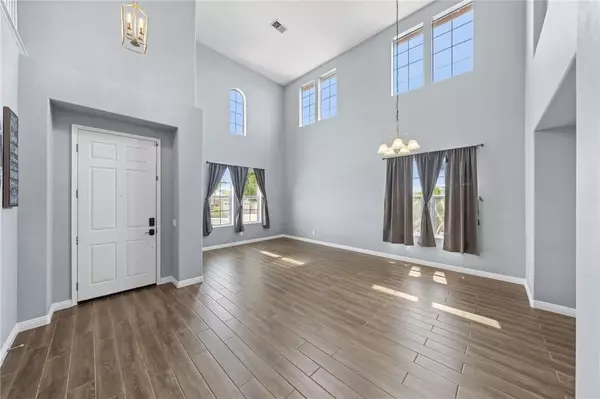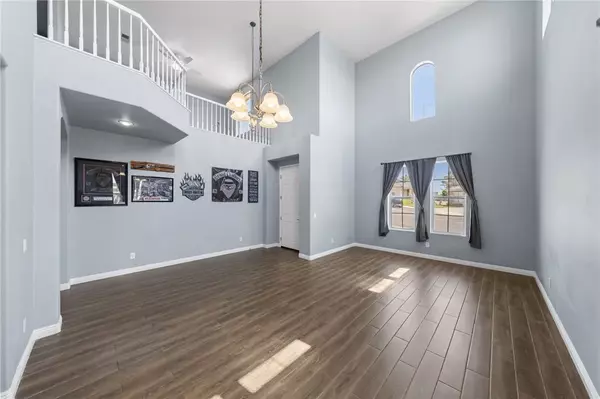$745,000
$740,000
0.7%For more information regarding the value of a property, please contact us for a free consultation.
4 Beds
3 Baths
2,890 SqFt
SOLD DATE : 09/04/2024
Key Details
Sold Price $745,000
Property Type Single Family Home
Sub Type Detached
Listing Status Sold
Purchase Type For Sale
Square Footage 2,890 sqft
Price per Sqft $257
MLS Listing ID SW24155316
Sold Date 09/04/24
Bedrooms 4
Full Baths 3
HOA Fees $48/mo
Year Built 2002
Property Sub-Type Detached
Property Description
This Wildomar pool home is brimming with inviting features and modern amenities! This gorgeous property offers four spacious bedrooms plus a loft, making it perfect for family living and entertaining. Upon entry, you'll be captivated by the impressive living and dining areas with cathedral ceilings and abundant natural light streaming in through numerous windows. The open floor plan seamlessly connects the kitchen and breakfast nook to the cozy family room, complete with a charming fireplace the perfect setting for gatherings. The kitchen features ample cabinetry, generous counter space, and a walk-in pantry, ensuring you have all the storage and prep space you need. Downstairs, youll find a handy guest bedroom with a walk-in closet and a full bathroom, ideal for visitors or multigenerational living. Upstairs, both secondary bedrooms feature walk-in closets, providing plenty of storage space. The loft area offers endless possibilities a secondary hangout spot, home office, or play area. The primary suite is a true retreat, boasting a huge walk-in closet and a spa-like bathroom with dual sinks, a separate vanity area, a walk-in shower, a luxurious soaker jetted tub, and additional linen storage in the water closet. The true highlight of this home is the expansive backyard, complete with a beautiful saltwater pool and spa featuring a slide that the kids will love! This outdoor oasis is perfect for entertaining all year round. To top it all off, the home is equipped with a fully paid 8.125 kW solar system consisting of 25 panels a feature that will save you significantly on
Location
State CA
County Riverside
Direction Clinton Keith to Wildomar Trail to Rosita Dr., to El Diamante Dr., to Rubi Ct.
Interior
Interior Features Pantry, Tile Counters
Heating Forced Air Unit
Cooling Central Forced Air
Flooring Laminate, Tile
Fireplaces Type FP in Family Room, Gas
Fireplace No
Appliance Dishwasher, Dryer, Microwave, Washer, Gas Range
Laundry Gas
Exterior
Parking Features Direct Garage Access, Garage - Three Door
Garage Spaces 3.0
Fence Wood
Pool Below Ground, Private, Heated
Amenities Available Call for Rules, Playground
View Y/N Yes
Water Access Desc Public
View Neighborhood
Porch Covered, Patio
Total Parking Spaces 3
Building
Story 2
Sewer Public Sewer
Water Public
Level or Stories 2
Others
HOA Name The Ridge
Special Listing Condition Standard
Read Less Info
Want to know what your home might be worth? Contact us for a FREE valuation!

Our team is ready to help you sell your home for the highest possible price ASAP

Bought with Annette Laterreur REALTY MASTERS & ASSOCIATES








