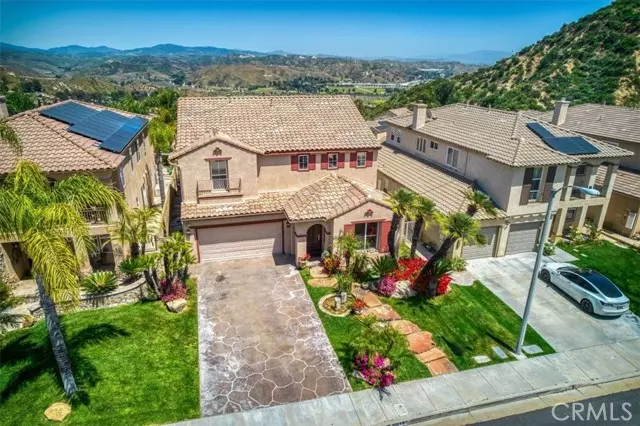$989,215
$989,215
For more information regarding the value of a property, please contact us for a free consultation.
3 Beds
3 Baths
2,548 SqFt
SOLD DATE : 09/04/2024
Key Details
Sold Price $989,215
Property Type Single Family Home
Sub Type Detached
Listing Status Sold
Purchase Type For Sale
Square Footage 2,548 sqft
Price per Sqft $388
MLS Listing ID SR24087797
Sold Date 09/04/24
Style Detached
Bedrooms 3
Full Baths 3
HOA Y/N No
Year Built 1999
Lot Size 6,923 Sqft
Acres 0.1589
Property Description
3+3+Loft+Pool+Spa+3car garage +View Lots of custom features thru out! Faux painted. Crown molding Tile floors thru out. Window coverings. Cased windows. Island with granite counters. Built in Desk .Plantation shutters. Stainless appliances. Fireplace Custom entertainment center. Bathroom with shower downstairs. Berber textured carpet. Custom Iron stair rails. Surround sound thru in and out. Guest bathroom with double sinks. Granite counters. Upstairs laundry room. Washer and Dryer are included. Loft with crown molding and wanes coating. Main bedroom has balcony with great views! Travertine flooring. Mirrors framed in travertine. Double sinks. Jacuzzi jetted tub .Walk in shower with multiple shower heads Walk in closet with built in's. Three car garage with ceiling fans. Driveway has stamped concrete driveway. Pond. Custom Gates. Back yard has stamped concrete. Pebble tec pool with water feature and spa. Amazing views! Cul-de-sac location.
3+3+Loft+Pool+Spa+3car garage +View Lots of custom features thru out! Faux painted. Crown molding Tile floors thru out. Window coverings. Cased windows. Island with granite counters. Built in Desk .Plantation shutters. Stainless appliances. Fireplace Custom entertainment center. Bathroom with shower downstairs. Berber textured carpet. Custom Iron stair rails. Surround sound thru in and out. Guest bathroom with double sinks. Granite counters. Upstairs laundry room. Washer and Dryer are included. Loft with crown molding and wanes coating. Main bedroom has balcony with great views! Travertine flooring. Mirrors framed in travertine. Double sinks. Jacuzzi jetted tub .Walk in shower with multiple shower heads Walk in closet with built in's. Three car garage with ceiling fans. Driveway has stamped concrete driveway. Pond. Custom Gates. Back yard has stamped concrete. Pebble tec pool with water feature and spa. Amazing views! Cul-de-sac location.
Location
State CA
County Los Angeles
Area Castaic (91384)
Zoning LCA22*
Interior
Interior Features Balcony, Granite Counters, Unfurnished
Cooling Central Forced Air
Flooring Carpet, Tile
Fireplaces Type FP in Family Room, Gas
Equipment Dishwasher, Disposal, Microwave, Gas Oven, Gas Stove, Gas Range
Appliance Dishwasher, Disposal, Microwave, Gas Oven, Gas Stove, Gas Range
Laundry Laundry Room
Exterior
Parking Features Garage - Three Door, Garage Door Opener
Garage Spaces 3.0
Pool Below Ground, Private, Heated, Pebble
Utilities Available Cable Available, Electricity Connected, Natural Gas Connected, Phone Available, Sewer Connected, Water Connected
View Mountains/Hills, Neighborhood
Roof Type Tile/Clay
Total Parking Spaces 3
Building
Lot Description Cul-De-Sac, Curbs, Sidewalks, Landscaped, Sprinklers In Front, Sprinklers In Rear
Story 2
Lot Size Range 4000-7499 SF
Sewer Public Sewer
Water Public
Architectural Style Traditional
Level or Stories 2 Story
Others
Acceptable Financing Cash, Conventional
Listing Terms Cash, Conventional
Special Listing Condition Standard
Read Less Info
Want to know what your home might be worth? Contact us for a FREE valuation!

Our team is ready to help you sell your home for the highest possible price ASAP

Bought with Angel Nova • Global Premier Properties, Inc.








