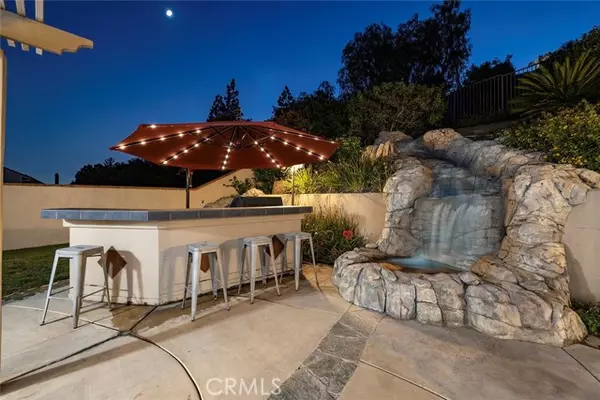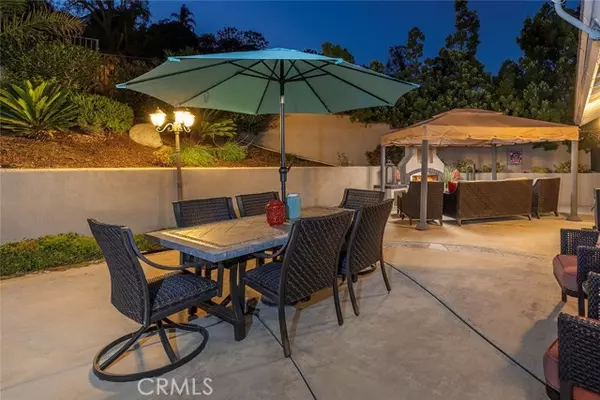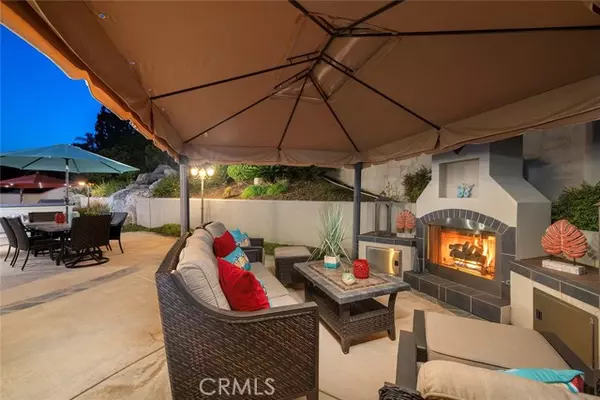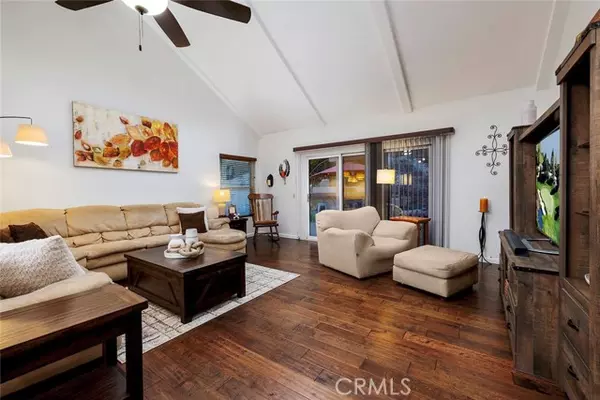$1,315,000
$1,325,000
0.8%For more information regarding the value of a property, please contact us for a free consultation.
4 Beds
2 Baths
2,160 SqFt
SOLD DATE : 09/04/2024
Key Details
Sold Price $1,315,000
Property Type Single Family Home
Sub Type Detached
Listing Status Sold
Purchase Type For Sale
Square Footage 2,160 sqft
Price per Sqft $608
MLS Listing ID OC24139478
Sold Date 09/04/24
Style Detached
Bedrooms 4
Full Baths 2
Construction Status Turnkey
HOA Y/N No
Year Built 1981
Lot Size 9,900 Sqft
Acres 0.2273
Property Description
Situated on a sought-after corner parcel of nearly 10,000 square feet, this home and private outdoor environment are accommodating and delightfully appointed. Over 2,100 square feet encompassing four bedrooms, two baths, and a collection of areas designed for formal or informal living, dining, entertaining, and relaxation define the residence ideal for a modern lifestyle. Natural light and an assemblage of elevated features enhance the airy spaces including over-height ceilings; hardwoods and imported stones; designer tile and lighting; custom millwork; spa-like baths; new kitchen elements; and a generous primary suite with direct access to the lush rear yard. The verdant exterior, with surrounding hillside views affords a secluded respite enjoying multiple seating areas; a gas fireplace; covered terrace; built-in barbeque bar; and a cascading rock water feature. Further complementing the Chateau Hills offering a three-car garage with ample storage; capacity for three additional vehicles in-drive; miles of nearby meandering horse and hiking trails; and optimal proximity to regional amenities and distinguished schools.
Situated on a sought-after corner parcel of nearly 10,000 square feet, this home and private outdoor environment are accommodating and delightfully appointed. Over 2,100 square feet encompassing four bedrooms, two baths, and a collection of areas designed for formal or informal living, dining, entertaining, and relaxation define the residence ideal for a modern lifestyle. Natural light and an assemblage of elevated features enhance the airy spaces including over-height ceilings; hardwoods and imported stones; designer tile and lighting; custom millwork; spa-like baths; new kitchen elements; and a generous primary suite with direct access to the lush rear yard. The verdant exterior, with surrounding hillside views affords a secluded respite enjoying multiple seating areas; a gas fireplace; covered terrace; built-in barbeque bar; and a cascading rock water feature. Further complementing the Chateau Hills offering a three-car garage with ample storage; capacity for three additional vehicles in-drive; miles of nearby meandering horse and hiking trails; and optimal proximity to regional amenities and distinguished schools.
Location
State CA
County Orange
Area Oc - Yorba Linda (92886)
Interior
Interior Features Beamed Ceilings, Granite Counters, Pantry, Recessed Lighting
Cooling Central Forced Air
Flooring Carpet, Stone, Wood
Fireplaces Type FP in Family Room, Gas Starter
Equipment Dishwasher, Disposal, Refrigerator, Electric Oven, Electric Range, Freezer, Barbecue
Appliance Dishwasher, Disposal, Refrigerator, Electric Oven, Electric Range, Freezer, Barbecue
Laundry Inside
Exterior
Exterior Feature Stucco, Wood
Parking Features Garage, Garage - Three Door
Garage Spaces 3.0
Fence Excellent Condition, Privacy
Community Features Horse Trails
Complex Features Horse Trails
Utilities Available Electricity Connected, Natural Gas Connected, Sewer Connected, Water Connected
View Mountains/Hills, Trees/Woods
Roof Type Shake
Total Parking Spaces 6
Building
Lot Description Corner Lot, Curbs, Sidewalks, Landscaped
Story 1
Lot Size Range 7500-10889 SF
Sewer Public Sewer
Water Public
Level or Stories 2 Story
Construction Status Turnkey
Others
Monthly Total Fees $125
Acceptable Financing Cash, Conventional, Cash To New Loan
Listing Terms Cash, Conventional, Cash To New Loan
Special Listing Condition Standard
Read Less Info
Want to know what your home might be worth? Contact us for a FREE valuation!

Our team is ready to help you sell your home for the highest possible price ASAP

Bought with Roya Saberzadeh • Redfin Corporation






