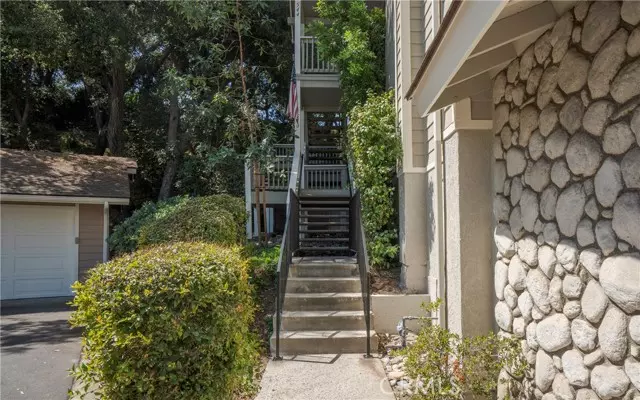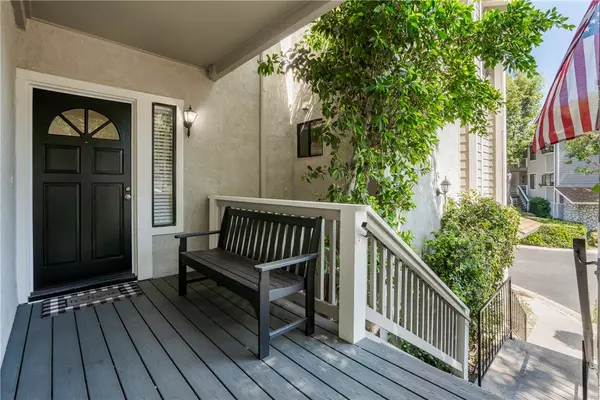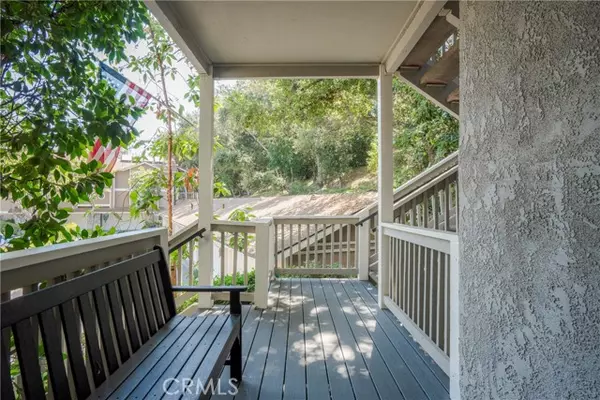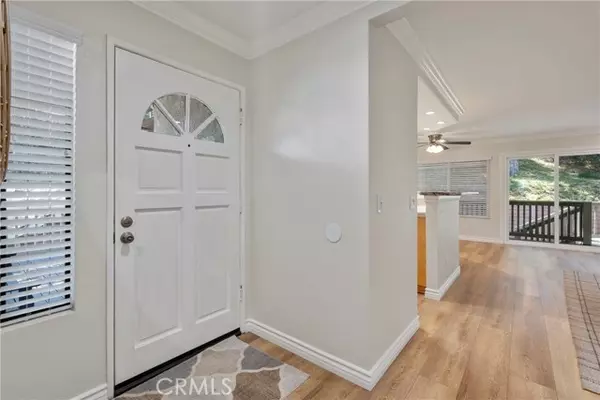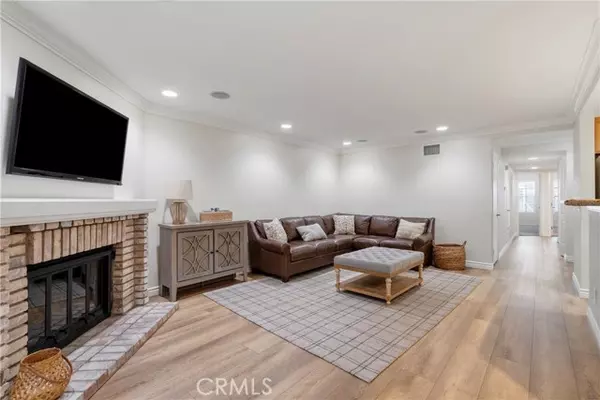$625,000
$625,000
For more information regarding the value of a property, please contact us for a free consultation.
2 Beds
2 Baths
1,187 SqFt
SOLD DATE : 09/04/2024
Key Details
Sold Price $625,000
Property Type Condo
Listing Status Sold
Purchase Type For Sale
Square Footage 1,187 sqft
Price per Sqft $526
MLS Listing ID CV24155741
Sold Date 09/04/24
Style All Other Attached
Bedrooms 2
Full Baths 2
Construction Status Turnkey
HOA Fees $250/mo
HOA Y/N Yes
Year Built 1986
Lot Size 3.624 Acres
Acres 3.6237
Property Description
Remodeled single-level home at The Village of San Dimas, complete with a private backyard. Situated on the second level, a charming covered porch welcomes you, leading to the front door where LVP flooring extends through the main living areas. The spacious family room features a brick fireplace with a mantel, crown molding, recessed lighting, and flush-mounted surround speakers. This open-concept space flows seamlessly into the kitchen and dining area. The remodeled kitchen offers updated cabinetry, tiled countertops, a center island with a granite breakfast bar, classic white appliances, and recessed lighting, all overlooking the inviting back porch and hillside backdrop through a sliding door. Down the hallway, the primary bedroom offers a serene retreat with carpeted flooring, a window with neighborhood views, and an ensuite bathroom. The primary bathroom is a luxurious haven with double closets featuring sliding mirrored doors, dual sinks, a vanity station with granite countertops, and a custom-tiled shower with a frameless glass enclosure. The second bedroom also features carpeted floors, a neighborhood-view window, and a spacious closet. The full hall bathroom is elegantly appointed with granite countertops and a shower/tub combination. For added convenience, the hallway includes a laundry closet with ample storage cabinetry. Step outside to the private backyard, where a covered back patio with storage closets and a paver patio area with planters and a poured concrete perimeter create a serene outdoor space. The hillside backdrop with mature trees and ground cover pro
Remodeled single-level home at The Village of San Dimas, complete with a private backyard. Situated on the second level, a charming covered porch welcomes you, leading to the front door where LVP flooring extends through the main living areas. The spacious family room features a brick fireplace with a mantel, crown molding, recessed lighting, and flush-mounted surround speakers. This open-concept space flows seamlessly into the kitchen and dining area. The remodeled kitchen offers updated cabinetry, tiled countertops, a center island with a granite breakfast bar, classic white appliances, and recessed lighting, all overlooking the inviting back porch and hillside backdrop through a sliding door. Down the hallway, the primary bedroom offers a serene retreat with carpeted flooring, a window with neighborhood views, and an ensuite bathroom. The primary bathroom is a luxurious haven with double closets featuring sliding mirrored doors, dual sinks, a vanity station with granite countertops, and a custom-tiled shower with a frameless glass enclosure. The second bedroom also features carpeted floors, a neighborhood-view window, and a spacious closet. The full hall bathroom is elegantly appointed with granite countertops and a shower/tub combination. For added convenience, the hallway includes a laundry closet with ample storage cabinetry. Step outside to the private backyard, where a covered back patio with storage closets and a paver patio area with planters and a poured concrete perimeter create a serene outdoor space. The hillside backdrop with mature trees and ground cover provides a peaceful view and natural shade. Additionally, this unit comes with a detached two-car garage just steps away. The association enhances your lifestyle with amenities including swimming pools, playgrounds, a basketball court, and a clubhouse.
Location
State CA
County Los Angeles
Area San Dimas (91773)
Zoning SDSP10*
Interior
Interior Features Granite Counters, Living Room Balcony, Pantry, Recessed Lighting, Tile Counters
Cooling Central Forced Air
Flooring Carpet, Tile
Fireplaces Type FP in Living Room
Equipment Dishwasher, Microwave, Gas Oven, Gas Stove, Gas Range
Appliance Dishwasher, Microwave, Gas Oven, Gas Stove, Gas Range
Laundry Closet Full Sized, Inside
Exterior
Parking Features Garage
Garage Spaces 2.0
Fence Excellent Condition
Pool Association
View Mountains/Hills, Trees/Woods
Roof Type Composition
Total Parking Spaces 2
Building
Lot Description Cul-De-Sac, Curbs, Sidewalks
Story 1
Sewer Public Sewer
Water Public
Architectural Style Contemporary
Level or Stories 1 Story
Construction Status Turnkey
Others
Monthly Total Fees $295
Acceptable Financing Cash, Conventional, FHA, Land Contract, VA, Cash To New Loan, Submit
Listing Terms Cash, Conventional, FHA, Land Contract, VA, Cash To New Loan, Submit
Special Listing Condition Standard
Read Less Info
Want to know what your home might be worth? Contact us for a FREE valuation!

Our team is ready to help you sell your home for the highest possible price ASAP

Bought with Maria Ortega • CENTURY 21 MASTERS


