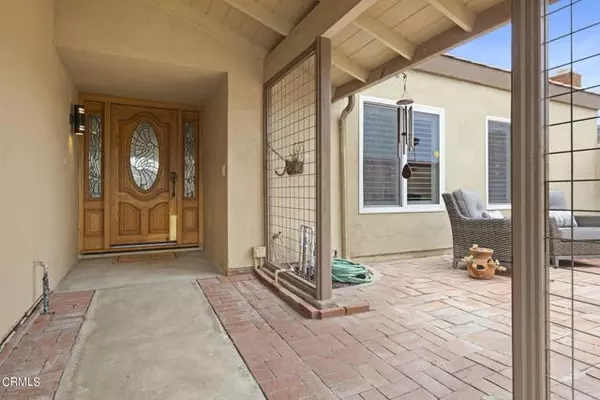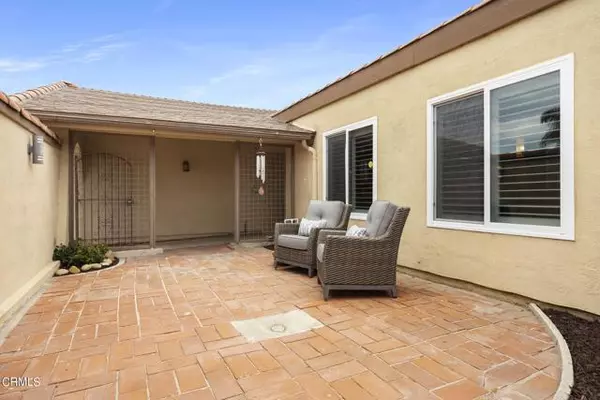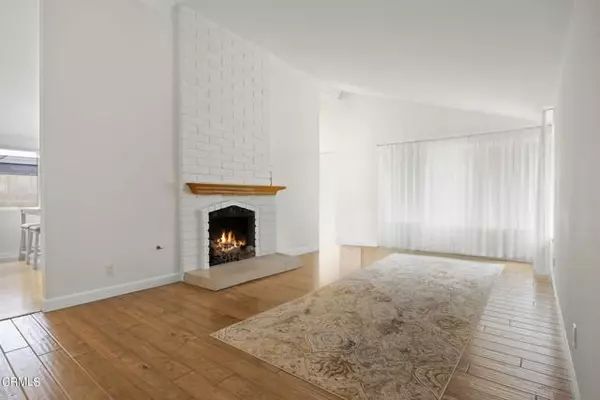$871,250
$857,000
1.7%For more information regarding the value of a property, please contact us for a free consultation.
3 Beds
2 Baths
1,860 SqFt
SOLD DATE : 09/03/2024
Key Details
Sold Price $871,250
Property Type Single Family Home
Sub Type Detached
Listing Status Sold
Purchase Type For Sale
Square Footage 1,860 sqft
Price per Sqft $468
MLS Listing ID V1-24984
Sold Date 09/03/24
Style Detached
Bedrooms 3
Full Baths 2
Construction Status Turnkey
HOA Y/N No
Year Built 1969
Lot Size 6,560 Sqft
Acres 0.1506
Property Description
Discover Hacienda-style living in North Oxnard with this turn-key, single-level home that encompasses both indoor and outdoor living spaces. The large, open-concept kitchen and dining area connects to the living room and a spacious den, both featuring cozy fireplaces. The den includes a charming secret loft, adding unique character to the space. The oversized primary bedroom suite boasts a large adjoining bonus room, perfect for an office or private retreat. With vaulted ceilings, dual-pane windows, an updated hall bathroom, and ample storage throughout, this home is both stylish and functional. Enjoy an abundance of natural light with a skylight in the kitchen, a solar tube in the hall, and a skylight and high windows in the den that provide soft illumination. Modern touches include newly installed hand-scraped Hevea flooring, known for its durability and sustainable harvesting, and new plantation shutters that add a touch of elegance to every room. Soft-close latches on kitchen cabinets and new modern-style baseboards throughout enhance the home's refined feel. Featuring two private patios and a gated secret garden with grass, roses, and abundant possibilities, this residence offers a true outdoor oasis potential. Additionally, the entire house was fumigated in 2021, ensuring peace of mind for its future owners. A 2-car garage offers plenty of room for vehicles and extra storage. The property is secured by block walls on three sides and a gated front patio for added privacy. Experience the charm and elegance of Hacienda-style living in this beautiful North Oxnard home!
Discover Hacienda-style living in North Oxnard with this turn-key, single-level home that encompasses both indoor and outdoor living spaces. The large, open-concept kitchen and dining area connects to the living room and a spacious den, both featuring cozy fireplaces. The den includes a charming secret loft, adding unique character to the space. The oversized primary bedroom suite boasts a large adjoining bonus room, perfect for an office or private retreat. With vaulted ceilings, dual-pane windows, an updated hall bathroom, and ample storage throughout, this home is both stylish and functional. Enjoy an abundance of natural light with a skylight in the kitchen, a solar tube in the hall, and a skylight and high windows in the den that provide soft illumination. Modern touches include newly installed hand-scraped Hevea flooring, known for its durability and sustainable harvesting, and new plantation shutters that add a touch of elegance to every room. Soft-close latches on kitchen cabinets and new modern-style baseboards throughout enhance the home's refined feel. Featuring two private patios and a gated secret garden with grass, roses, and abundant possibilities, this residence offers a true outdoor oasis potential. Additionally, the entire house was fumigated in 2021, ensuring peace of mind for its future owners. A 2-car garage offers plenty of room for vehicles and extra storage. The property is secured by block walls on three sides and a gated front patio for added privacy. Experience the charm and elegance of Hacienda-style living in this beautiful North Oxnard home!
Location
State CA
County Ventura
Area Oxnard (93030)
Interior
Interior Features Stone Counters
Flooring Carpet, Linoleum/Vinyl, Wood
Fireplaces Type FP in Living Room, Bonus Room, Gas
Equipment Dishwasher, Dryer, Microwave, Refrigerator, Washer, Water Softener
Appliance Dishwasher, Dryer, Microwave, Refrigerator, Washer, Water Softener
Laundry Garage
Exterior
Garage Direct Garage Access
Garage Spaces 2.0
Fence Stucco Wall
Utilities Available Electricity Connected, Natural Gas Connected, Sewer Connected, Water Connected
Roof Type Shingle
Total Parking Spaces 2
Building
Lot Description Curbs, Sidewalks, Sprinklers In Front, Sprinklers In Rear
Story 1
Lot Size Range 4000-7499 SF
Sewer Public Sewer
Water Public
Level or Stories 1 Story
Construction Status Turnkey
Others
Acceptable Financing Cash, Conventional, Submit
Listing Terms Cash, Conventional, Submit
Special Listing Condition Standard
Read Less Info
Want to know what your home might be worth? Contact us for a FREE valuation!

Our team is ready to help you sell your home for the highest possible price ASAP

Bought with NON LISTED AGENT • NON LISTED OFFICE








