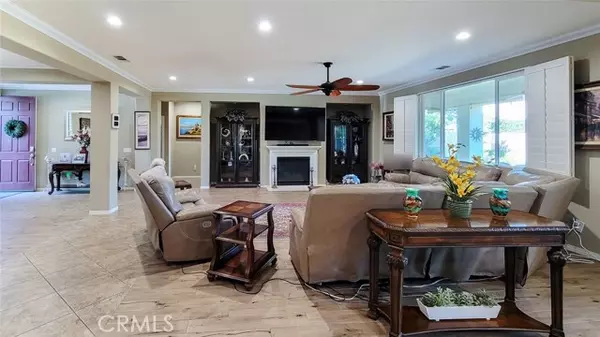$712,500
$725,000
1.7%For more information regarding the value of a property, please contact us for a free consultation.
4 Beds
4 Baths
2,764 SqFt
SOLD DATE : 09/03/2024
Key Details
Sold Price $712,500
Property Type Single Family Home
Sub Type Detached
Listing Status Sold
Purchase Type For Sale
Square Footage 2,764 sqft
Price per Sqft $257
MLS Listing ID GD24057994
Sold Date 09/03/24
Style Detached
Bedrooms 4
Full Baths 3
Half Baths 1
Construction Status Turnkey
HOA Fees $160/mo
HOA Y/N Yes
Year Built 2010
Lot Size 7,841 Sqft
Acres 0.18
Property Description
Located in the prestigious gated community of "The Bridge at Jefferson," this exceptional home boasts a prime position. Featuring a single-story layout with 4 bedrooms and 3 1/2 baths, this residence is ready to move in. The open floor plan is adorned with granite countertops, stainless steel appliances, and recessed lighting. Crown molding graces the entire space, complemented by 4 1/2-inch custom white plantation shutters. Step inside to discover a custom-painted interior, enhanced by the glow of 5 ceiling fans inside and 3 more over the patio. A charming chandelier illuminates the dining area, adding a touch of elegance. The courtyard is secured by a wrought iron custom gate, ensuring both style and security. The house is thoughtfully wired with fiber optic cable for TV and high-speed internet. Noteworthy updates include the addition of recessed lighting in the dining and living rooms. Throughout the house boast of tile flooring. With meticulous care and a spacious 2700+ sq. ft. layout, this residence offers the perfect blend of style and comfort. Additionally, there's ample space for a potential pool and entertainers backyard. Don't miss the opportunity to experience this well-appointed and well-maintained home firsthand.
Located in the prestigious gated community of "The Bridge at Jefferson," this exceptional home boasts a prime position. Featuring a single-story layout with 4 bedrooms and 3 1/2 baths, this residence is ready to move in. The open floor plan is adorned with granite countertops, stainless steel appliances, and recessed lighting. Crown molding graces the entire space, complemented by 4 1/2-inch custom white plantation shutters. Step inside to discover a custom-painted interior, enhanced by the glow of 5 ceiling fans inside and 3 more over the patio. A charming chandelier illuminates the dining area, adding a touch of elegance. The courtyard is secured by a wrought iron custom gate, ensuring both style and security. The house is thoughtfully wired with fiber optic cable for TV and high-speed internet. Noteworthy updates include the addition of recessed lighting in the dining and living rooms. Throughout the house boast of tile flooring. With meticulous care and a spacious 2700+ sq. ft. layout, this residence offers the perfect blend of style and comfort. Additionally, there's ample space for a potential pool and entertainers backyard. Don't miss the opportunity to experience this well-appointed and well-maintained home firsthand.
Location
State CA
County Riverside
Area Riv Cty-Indio (92201)
Interior
Interior Features Pantry, Recessed Lighting
Cooling Central Forced Air
Flooring Laminate, Tile
Fireplaces Type FP in Living Room
Equipment Dishwasher, Disposal, Convection Oven, Gas Stove, Water Line to Refr
Appliance Dishwasher, Disposal, Convection Oven, Gas Stove, Water Line to Refr
Laundry Laundry Room
Exterior
Garage Garage, Garage - Single Door
Garage Spaces 2.0
View Mountains/Hills
Total Parking Spaces 2
Building
Lot Description Sidewalks, Landscaped, Sprinklers In Front, Sprinklers In Rear
Story 1
Lot Size Range 7500-10889 SF
Sewer Public Sewer
Water Public
Architectural Style Contemporary
Level or Stories 1 Story
Construction Status Turnkey
Others
Monthly Total Fees $280
Acceptable Financing Cash To New Loan
Listing Terms Cash To New Loan
Special Listing Condition Standard
Read Less Info
Want to know what your home might be worth? Contact us for a FREE valuation!

Our team is ready to help you sell your home for the highest possible price ASAP

Bought with NON LISTED AGENT • NON LISTED OFFICE








