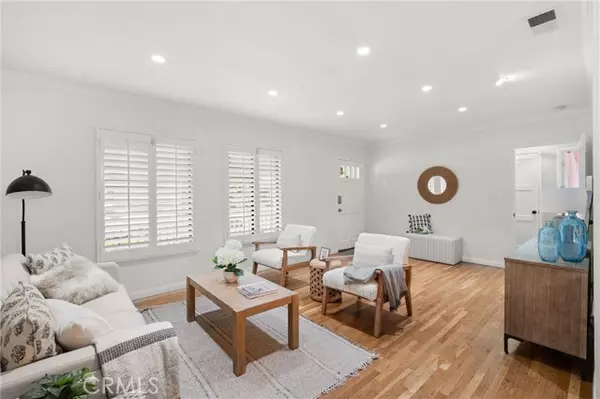$1,120,000
$1,150,000
2.6%For more information regarding the value of a property, please contact us for a free consultation.
3 Beds
2 Baths
1,681 SqFt
SOLD DATE : 08/29/2024
Key Details
Sold Price $1,120,000
Property Type Single Family Home
Sub Type Detached
Listing Status Sold
Purchase Type For Sale
Square Footage 1,681 sqft
Price per Sqft $666
MLS Listing ID OC24143727
Sold Date 08/29/24
Style Detached
Bedrooms 3
Full Baths 2
Construction Status Additions/Alterations,Updated/Remodeled
HOA Y/N No
Year Built 1948
Lot Size 5,954 Sqft
Acres 0.1367
Property Description
Sited mid block on a tree lined street, this expanded and remodeled home with a newer roof awaits you. The large primary suite features vaulted beamed ceilings, an attached private bathroom, and 2 walk in closets. The desirable front-facing 2 car garage, not only makes for easy coming and going with usable off street parking, but it also allows full use of the fenced back yard. The kitchen has been remodeled and features bright white cabinets, modern gold hardware, quartz countertops, tile backsplash, floating shelves, and stainless steel appliances. The main living areas are open concept and flow seamlessly from one space to the next. A voluminous family room adjacent the kitchen and dining room, greets you with high beamed ceilings, a welcoming fireplace, and a sliding glass door giving access to the backyard. On warm days, you'll appreciate the luxury of having central air conditioning. This property has a generous covered front porch to relax on, too. Don't miss out on this special home. All information deemed reliable but not guaranteed. Buyer to verify all.
Sited mid block on a tree lined street, this expanded and remodeled home with a newer roof awaits you. The large primary suite features vaulted beamed ceilings, an attached private bathroom, and 2 walk in closets. The desirable front-facing 2 car garage, not only makes for easy coming and going with usable off street parking, but it also allows full use of the fenced back yard. The kitchen has been remodeled and features bright white cabinets, modern gold hardware, quartz countertops, tile backsplash, floating shelves, and stainless steel appliances. The main living areas are open concept and flow seamlessly from one space to the next. A voluminous family room adjacent the kitchen and dining room, greets you with high beamed ceilings, a welcoming fireplace, and a sliding glass door giving access to the backyard. On warm days, you'll appreciate the luxury of having central air conditioning. This property has a generous covered front porch to relax on, too. Don't miss out on this special home. All information deemed reliable but not guaranteed. Buyer to verify all.
Location
State CA
County Los Angeles
Area Long Beach (90808)
Zoning LBR1N
Interior
Interior Features Recessed Lighting
Cooling Central Forced Air
Flooring Other/Remarks
Fireplaces Type FP in Family Room
Equipment Dishwasher, Microwave, Gas Range
Appliance Dishwasher, Microwave, Gas Range
Exterior
Garage Spaces 2.0
Roof Type Other/Remarks
Total Parking Spaces 2
Building
Lot Description Sidewalks, Landscaped
Story 1
Lot Size Range 4000-7499 SF
Sewer Public Sewer
Water Public
Level or Stories 1 Story
Construction Status Additions/Alterations,Updated/Remodeled
Others
Monthly Total Fees $38
Acceptable Financing Cash, Conventional, FHA, VA, Cash To New Loan, Submit
Listing Terms Cash, Conventional, FHA, VA, Cash To New Loan, Submit
Special Listing Condition Standard
Read Less Info
Want to know what your home might be worth? Contact us for a FREE valuation!

Our team is ready to help you sell your home for the highest possible price ASAP

Bought with Joseph Chow • Redfin








