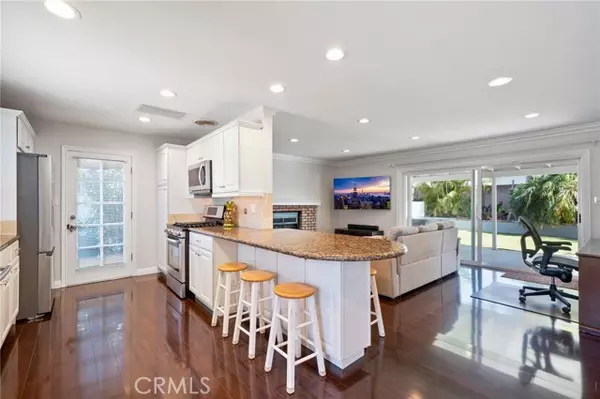$975,000
$975,000
For more information regarding the value of a property, please contact us for a free consultation.
3 Beds
2 Baths
1,050 SqFt
SOLD DATE : 08/30/2024
Key Details
Sold Price $975,000
Property Type Single Family Home
Sub Type Detached
Listing Status Sold
Purchase Type For Sale
Square Footage 1,050 sqft
Price per Sqft $928
MLS Listing ID PW24148513
Sold Date 08/30/24
Style Detached
Bedrooms 3
Full Baths 2
HOA Y/N No
Year Built 1962
Lot Size 6,500 Sqft
Acres 0.1492
Property Description
Cypress Brentwood Gardens: This attractively updated pool home offers 3 bedrooms and 2 baths both baths include showers. The floor plan includes 1,050 square feet of living space on a larger size 6,500 square foot lot. The location on a quiet interior street in the heart of the highly rated Cypress school district is excellent. Key updates to the home include a new roof, and new heating and air conditioning systems in 2019. The beautiful kitchen offers stainless steel appliances, upgraded cabinetry, a peninsula with a breakfast bar, and granite countertop The spacious living room includes the addition of a wood-burning fireplace, crown molding, recessed lighting, and a large sliding glass door providing access to the backyard. The primary suite features dual closets and an en-suite remodeled bath with modern style vanity and shower including a glass door. The main bath has also recently been remodeled. Additional interior features include dual pane vinyl-framed windows and sliding glass door, raised panel interior doors, and fresh new interior paint. The front and back yards are attractively landscaped. The private backyard offer a covered patio with Jacuzzi Spa for outdoor dining and entertaining, a lawn area for kids and pets to enjoy, and a beautiful pool with a safety fence. This home also includes a 2-car garage and spacious private driveway for extra parking convenience. Fabulous quite interior street location, and central to the highly rated Cypress schools, including Morris Elementary, Oxford Academy, Lexington Jr. High, Cypress High, and close to Cypress College.
Cypress Brentwood Gardens: This attractively updated pool home offers 3 bedrooms and 2 baths both baths include showers. The floor plan includes 1,050 square feet of living space on a larger size 6,500 square foot lot. The location on a quiet interior street in the heart of the highly rated Cypress school district is excellent. Key updates to the home include a new roof, and new heating and air conditioning systems in 2019. The beautiful kitchen offers stainless steel appliances, upgraded cabinetry, a peninsula with a breakfast bar, and granite countertop The spacious living room includes the addition of a wood-burning fireplace, crown molding, recessed lighting, and a large sliding glass door providing access to the backyard. The primary suite features dual closets and an en-suite remodeled bath with modern style vanity and shower including a glass door. The main bath has also recently been remodeled. Additional interior features include dual pane vinyl-framed windows and sliding glass door, raised panel interior doors, and fresh new interior paint. The front and back yards are attractively landscaped. The private backyard offer a covered patio with Jacuzzi Spa for outdoor dining and entertaining, a lawn area for kids and pets to enjoy, and a beautiful pool with a safety fence. This home also includes a 2-car garage and spacious private driveway for extra parking convenience. Fabulous quite interior street location, and central to the highly rated Cypress schools, including Morris Elementary, Oxford Academy, Lexington Jr. High, Cypress High, and close to Cypress College. This is an ideal location with the convenience of easy access to freeways north and south, with no freeway noise or pollution.
Location
State CA
County Orange
Area Oc - Cypress (90630)
Interior
Interior Features Granite Counters, Recessed Lighting
Cooling Central Forced Air
Flooring Carpet, Laminate
Fireplaces Type FP in Living Room
Equipment Disposal, Microwave
Appliance Disposal, Microwave
Laundry Garage
Exterior
Garage Spaces 2.0
Pool Private
Utilities Available Sewer Connected
Roof Type Composition
Total Parking Spaces 2
Building
Lot Description Curbs
Story 1
Lot Size Range 4000-7499 SF
Sewer Public Sewer
Water Public
Level or Stories 1 Story
Others
Monthly Total Fees $31
Acceptable Financing Cash To New Loan
Listing Terms Cash To New Loan
Special Listing Condition Standard
Read Less Info
Want to know what your home might be worth? Contact us for a FREE valuation!

Our team is ready to help you sell your home for the highest possible price ASAP

Bought with Maria Palacios • Berkshire Hathaway Hm Ser








