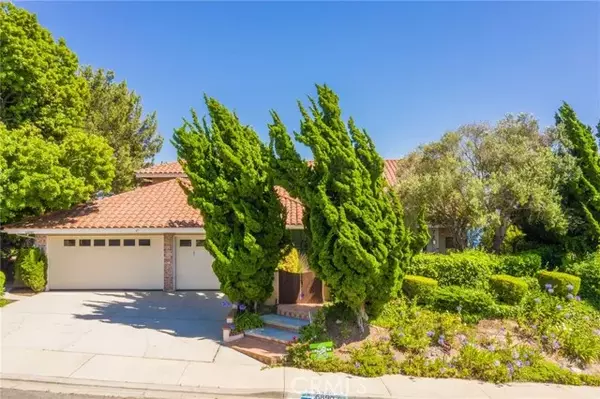$3,150,000
$2,995,000
5.2%For more information regarding the value of a property, please contact us for a free consultation.
4 Beds
3 Baths
3,148 SqFt
SOLD DATE : 08/28/2024
Key Details
Sold Price $3,150,000
Property Type Single Family Home
Sub Type Detached
Listing Status Sold
Purchase Type For Sale
Square Footage 3,148 sqft
Price per Sqft $1,000
MLS Listing ID PV24153526
Sold Date 08/28/24
Style Mediterranean/Spanish
Bedrooms 4
Full Baths 3
Year Built 1968
Property Sub-Type Detached
Property Description
Welcome to your dream coastal retreat! Nestled on a sprawling 10,000+ sq ft lot in the prestigious La Cresta neighborhood of Rancho Palos Verdes, this stunning 4-bedroom, 3-bathroom home with bonus room offers unparalleled 180-degree ocean views, including the enchanting Catalina Island. As you enter this magnificent home, you're greeted by a charming Spanish-style courtyard with an olive tree, creating a serene oasis. The classic Spanish barrel-tiled roof, three sets of French doors, and custom molding exude timeless elegance. Step inside to discover a dramatic foyer with a skylight. The formal living room boasts vaulted ceilings, a romantic custom fireplace, and wide plank French oak floors. The bright eat-in kitchen, featuring stainless steel appliances, flows into the formal dining room and a separate family room. The family room's French doors and large windows frame mesmerizing ocean views, a sparkling Spanish-style pool with a raised spa, and a newly tiled patio beneath a massive sun deck. This home offers the perfect blend of indoor and outdoor living for year-round entertaining. The master suite upstairs features French doors opening to a massive Trex sun deck with jaw-dropping views of Catalina Island and on clear days, the views stretch to Santa Barbara Island. The suite includes two closets, one a spacious walk-in, and a spa-like bath with an oversized shower. Private Spanish-tiled stairs lead down to the patio for an added sense of exclusivity. The secondary bedrooms upstairs share a beautifully remodeled Jack & Jill bath with herringbone tile and a spa-like am
Location
State CA
County Los Angeles
Zoning RPRAIA
Direction From Hawthorne Blvd. Tun into La Cresta Neighborhood at Vallon Drive
Interior
Interior Features Balcony, Bar, Granite Counters, Recessed Lighting, Stone Counters, Two Story Ceilings, Wet Bar
Heating Forced Air Unit
Flooring Stone, Tile, Wood
Fireplaces Type FP in Living Room
Fireplace No
Appliance Dishwasher, Disposal, Microwave, Refrigerator, Convection Oven, Double Oven, Electric Oven, Gas Stove, Self Cleaning Oven, Water Line to Refr
Exterior
Parking Features Direct Garage Access, Garage, Garage - Two Door
Garage Spaces 3.0
Fence Wrought Iron
Pool Below Ground, Private, Heated, Diving Board, Waterfall
Utilities Available Cable Connected, Electricity Connected, Natural Gas Connected, Phone Connected, Sewer Connected, Water Connected
View Y/N Yes
Water Access Desc Public
View Bay, Ocean, Panoramic, Pool, Water, Bluff, Catalina, Coastline, Neighborhood
Roof Type Spanish Tile
Accessibility 2+ Access Exits, Grab Bars In Bathroom(s)
Porch Covered, Deck, Stone/Tile, Patio, Patio Open, Porch
Total Parking Spaces 6
Building
Story 2
Sewer Public Sewer
Water Public
Level or Stories 2
Others
Senior Community No
Acceptable Financing Submit
Listing Terms Submit
Special Listing Condition Standard
Read Less Info
Want to know what your home might be worth? Contact us for a FREE valuation!

Our team is ready to help you sell your home for the highest possible price ASAP

Bought with Young Ok Lee Keller Williams Palos Verdes








