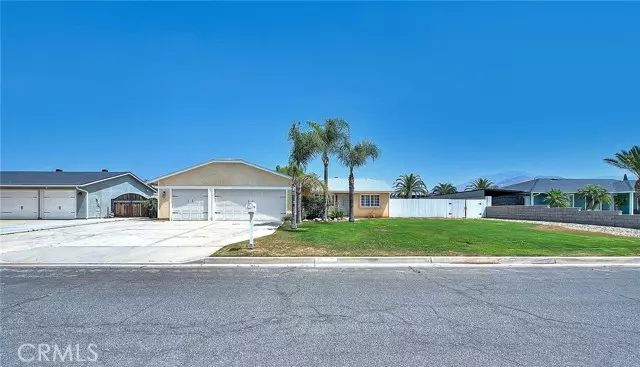$715,000
$699,500
2.2%For more information regarding the value of a property, please contact us for a free consultation.
3 Beds
2 Baths
1,354 SqFt
SOLD DATE : 08/30/2024
Key Details
Sold Price $715,000
Property Type Single Family Home
Sub Type Detached
Listing Status Sold
Purchase Type For Sale
Square Footage 1,354 sqft
Price per Sqft $528
MLS Listing ID CV24116151
Sold Date 08/30/24
Style Detached
Bedrooms 3
Full Baths 2
Construction Status Updated/Remodeled
HOA Y/N No
Year Built 1984
Lot Size 0.480 Acres
Acres 0.48
Property Description
Quiet cul-de-sac location 3 bedroom/2 bath home situated on a sprawling lot of approximately 20,909 sq ft! (per assessor records) So much potential to develop this property according to your needs. As you enter the home you will appreciate the various inside upgrades including ceramic plank flooring, that looks like wood, in the entry, hallway, living and dining area and guest bathroom. A cozy fireplace in the living room is the perfect spot to relax. The dining area and the 1/2 wall facing in to the kitchen from the living room have both been customized with wood accenting. A very tastefully done design touch that gives the interior a custom feel. There is upgraded pendant lighting fixtures over the kitchen sink and a contemporary lighting fixture over the formal dining table space. The kitchen is nicely sized and enhanced with decorative backsplash, tile flooring, a nicely sized breakfast nook for casual dining and shutters. All 3 bedrooms have upgraded neutral carpeting, ceiling fans and shutters. The guest bathroom has been upgraded with a new vanity, lighting fixtures and flooring. The Primary bedroom has an on-suite bathroom with dual sink vanity, walk-in closet and wonderful walk-in shower that features gorgeous custom tile and dual shower heads. The private backyard has SO many great options for use such as designing your own pool and spa, sports court for an active outdoor lifestyle, cultivating your green thumb with gardening or fruit trees, plenty of room for pets, design a custom fire pit, barbecue or barbecue island, possible ADU potential, and so much storage!
Quiet cul-de-sac location 3 bedroom/2 bath home situated on a sprawling lot of approximately 20,909 sq ft! (per assessor records) So much potential to develop this property according to your needs. As you enter the home you will appreciate the various inside upgrades including ceramic plank flooring, that looks like wood, in the entry, hallway, living and dining area and guest bathroom. A cozy fireplace in the living room is the perfect spot to relax. The dining area and the 1/2 wall facing in to the kitchen from the living room have both been customized with wood accenting. A very tastefully done design touch that gives the interior a custom feel. There is upgraded pendant lighting fixtures over the kitchen sink and a contemporary lighting fixture over the formal dining table space. The kitchen is nicely sized and enhanced with decorative backsplash, tile flooring, a nicely sized breakfast nook for casual dining and shutters. All 3 bedrooms have upgraded neutral carpeting, ceiling fans and shutters. The guest bathroom has been upgraded with a new vanity, lighting fixtures and flooring. The Primary bedroom has an on-suite bathroom with dual sink vanity, walk-in closet and wonderful walk-in shower that features gorgeous custom tile and dual shower heads. The private backyard has SO many great options for use such as designing your own pool and spa, sports court for an active outdoor lifestyle, cultivating your green thumb with gardening or fruit trees, plenty of room for pets, design a custom fire pit, barbecue or barbecue island, possible ADU potential, and so much storage! If you have hoped to find a home that includes a large lot this one may be for you! 3 car garage, generous driveway parking and RV parking are other notables this property features.
Location
State CA
County Riverside
Area Riv Cty-Riverside (92509)
Zoning R-A
Interior
Interior Features Recessed Lighting
Cooling Central Forced Air
Flooring Carpet, Tile
Fireplaces Type FP in Living Room
Equipment Dishwasher, Gas Oven, Gas Range
Appliance Dishwasher, Gas Oven, Gas Range
Laundry Garage
Exterior
Exterior Feature Stucco
Garage Direct Garage Access, Garage - Three Door
Garage Spaces 3.0
Utilities Available Natural Gas Connected
View Mountains/Hills
Roof Type Composition
Total Parking Spaces 3
Building
Lot Description Cul-De-Sac, Curbs
Story 1
Sewer Sewer Paid
Water Public
Architectural Style Traditional
Level or Stories 1 Story
Construction Status Updated/Remodeled
Others
Monthly Total Fees $8
Acceptable Financing Cash, Cash To New Loan, Submit
Listing Terms Cash, Cash To New Loan, Submit
Special Listing Condition Standard
Read Less Info
Want to know what your home might be worth? Contact us for a FREE valuation!

Our team is ready to help you sell your home for the highest possible price ASAP

Bought with Sergio Paz • Excellence RE Real Estate








