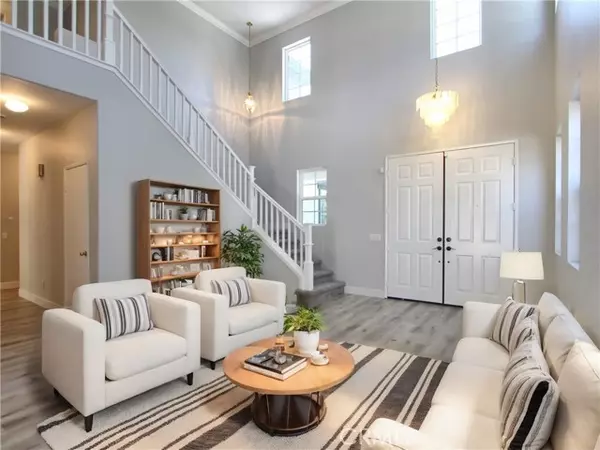$610,000
$620,000
1.6%For more information regarding the value of a property, please contact us for a free consultation.
4 Beds
3 Baths
2,253 SqFt
SOLD DATE : 08/30/2024
Key Details
Sold Price $610,000
Property Type Single Family Home
Sub Type Detached
Listing Status Sold
Purchase Type For Sale
Square Footage 2,253 sqft
Price per Sqft $270
MLS Listing ID EV24130460
Sold Date 08/30/24
Style Detached
Bedrooms 4
Full Baths 3
HOA Fees $78/mo
HOA Y/N Yes
Year Built 2004
Lot Size 7,405 Sqft
Acres 0.17
Property Description
Welcome home to Campus Way, located in one of Yucaipa's most pristine communities - Chapman Heights! This fabulous 2-story home features brand new interior paint (walls, bannister, bathroom vanities, baseboards and doors), brand new upgraded luxury vinyl plank flooring throughout the entire downstairs and all of the bathrooms, brand new upgraded/large baseboards, brand new carpet up the stairs, upstairs hallways, and bedrooms, brand new wifi garage door opener, upgraded texture coating on the exterior, and more! Downstairs features: Formal living/dining room; Kitchen that is open to the secondary dining area and living room; The kitchen has white cabinetry, granite counter tops/backsplash, recessed lighting, stainless steel sink, and white appliances; The back living room features a gas fireplace and large windows looking out to the backyard; Down the hall is the bathroom and indoor laundry room. Upstairs features: Large primary bedroom that flows into the spacious primary bathroom; Primary bathroom features dual sinks, large walk-in closet, bathtub, and walk-in shower; Down the hallway are the 3 guest bedrooms (brand new sliding closets doors were just installed!) and full guest bathroom. The backyard has an alumawood patio across the back of the home and room to let your imagination soar! From gorgeous landscaping, to installing a retaining wall for added space, there is so much that could be done to turn this home into your oasis. The garage features one automatic garage door, but is actually a 3-car tandem garage with a side door leading to the exterior. Close to local
Welcome home to Campus Way, located in one of Yucaipa's most pristine communities - Chapman Heights! This fabulous 2-story home features brand new interior paint (walls, bannister, bathroom vanities, baseboards and doors), brand new upgraded luxury vinyl plank flooring throughout the entire downstairs and all of the bathrooms, brand new upgraded/large baseboards, brand new carpet up the stairs, upstairs hallways, and bedrooms, brand new wifi garage door opener, upgraded texture coating on the exterior, and more! Downstairs features: Formal living/dining room; Kitchen that is open to the secondary dining area and living room; The kitchen has white cabinetry, granite counter tops/backsplash, recessed lighting, stainless steel sink, and white appliances; The back living room features a gas fireplace and large windows looking out to the backyard; Down the hall is the bathroom and indoor laundry room. Upstairs features: Large primary bedroom that flows into the spacious primary bathroom; Primary bathroom features dual sinks, large walk-in closet, bathtub, and walk-in shower; Down the hallway are the 3 guest bedrooms (brand new sliding closets doors were just installed!) and full guest bathroom. The backyard has an alumawood patio across the back of the home and room to let your imagination soar! From gorgeous landscaping, to installing a retaining wall for added space, there is so much that could be done to turn this home into your oasis. The garage features one automatic garage door, but is actually a 3-car tandem garage with a side door leading to the exterior. Close to local shopping centers, grocery stores, schools, the Yucaipa Regional Park, local wineries, Oak Glen, easy freeway access, and so much more. Don't wait, this gorgeous home won't last!
Location
State CA
County San Bernardino
Area Riv Cty-Yucaipa (92399)
Interior
Interior Features Granite Counters, Recessed Lighting
Cooling Central Forced Air
Flooring Carpet, Laminate, Other/Remarks
Fireplaces Type FP in Living Room
Equipment Dishwasher, Disposal, Gas Range
Appliance Dishwasher, Disposal, Gas Range
Laundry Laundry Room, Inside
Exterior
Exterior Feature Stucco
Garage Direct Garage Access, Garage, Garage - Single Door, Garage Door Opener
Garage Spaces 3.0
Fence Wood
Utilities Available Electricity Connected, Natural Gas Connected, Sewer Connected, Water Connected
View Mountains/Hills
Roof Type Tile/Clay
Total Parking Spaces 3
Building
Lot Description Curbs, Sidewalks
Story 2
Lot Size Range 4000-7499 SF
Sewer Public Sewer
Water Public
Level or Stories 2 Story
Others
Monthly Total Fees $272
Acceptable Financing Cash, Conventional, FHA, VA, Cash To New Loan, Submit
Listing Terms Cash, Conventional, FHA, VA, Cash To New Loan, Submit
Special Listing Condition Standard
Read Less Info
Want to know what your home might be worth? Contact us for a FREE valuation!

Our team is ready to help you sell your home for the highest possible price ASAP

Bought with JENNY ZUNIGA • EXCELLENCE RE REAL ESTATE INC








