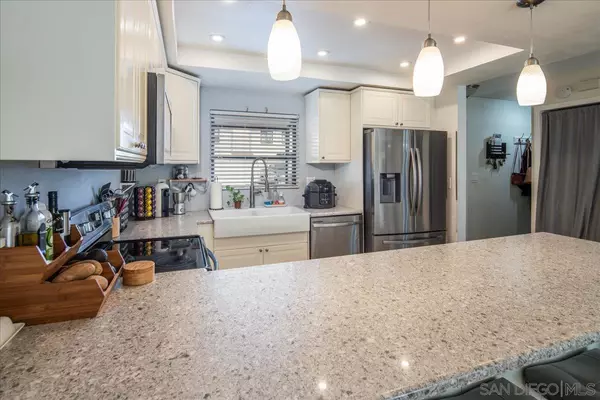$540,000
$540,000
For more information regarding the value of a property, please contact us for a free consultation.
3 Beds
3 Baths
1,276 SqFt
SOLD DATE : 08/29/2024
Key Details
Sold Price $540,000
Property Type Condo
Sub Type Condominium
Listing Status Sold
Purchase Type For Sale
Square Footage 1,276 sqft
Price per Sqft $423
MLS Listing ID 240017291
Sold Date 08/29/24
Style Townhome
Bedrooms 3
Full Baths 2
Half Baths 1
HOA Fees $355/mo
HOA Y/N Yes
Year Built 1982
Property Description
Welcome to Historic Lakeside CA. This desirable 3-bedroom Townhome is across from Lindo Lakes Park, a Prime Location for both nature enthusiast and families. Features include: Gated Complex, 2-pools, private 20' back patio with Lemon Tree, A/C, fireplace. There's plenty of room for a gigantic sectional in the oversized great-room, enjoy the updated kitchen w long breakfast bar, a separate area for dining and or office, main level half bath, washer/dryer closet off kitchen, Carport + assigned parking space. No one living above or below is yet another perk. The ideal location offers easy access to walking trails, with many great hikes nearby (El Capitan, Potato Chip Rock) Wake up to morning sun, seeing the mountains from the main bedroom. Walk to Downtown, Mary's donuts and Schools. Bonus is the easy access to Hwy 67, Hwy 52, Hwy 8.
*** "Lindo Lake Community Park in Lakeside provides 1.5 mile walking loop, a butterfly garden, horseshoe pits, skate park, playground, softball field, tennis courts, picnic areas & restrooms." Historic Lakeside is a charming East County Town with the San Diego Airport and Beaches only 24 miles away!
Location
State CA
County San Diego
Area Lakeside (92040)
Building/Complex Name Lindo Lake Townhomes II
Rooms
Family Room 21x19
Other Rooms 21x11
Master Bedroom 14x10
Bedroom 2 12x8
Bedroom 3 11x10
Living Room 0x0
Dining Room 21x19
Kitchen 11x9
Interior
Heating Natural Gas
Cooling Central Forced Air
Flooring Carpet, Tile
Fireplaces Number 1
Fireplaces Type FP in Family Room
Equipment Dishwasher, Disposal, Range/Oven, Refrigerator, Water Line to Refr
Appliance Dishwasher, Disposal, Range/Oven, Refrigerator, Water Line to Refr
Laundry Closet Full Sized
Exterior
Exterior Feature Stucco, Wood/Stucco
Garage Assigned
Fence Gate
Pool Community/Common
Community Features Gated Community
Complex Features Gated Community
View Mountains/Hills
Roof Type Common Roof
Total Parking Spaces 2
Building
Story 2
Lot Size Range 0 (Common Interest)
Sewer Public Sewer
Water Public
Level or Stories 2 Story
Others
Ownership Condominium
Monthly Total Fees $355
Acceptable Financing Cal Vet, Cash, Conventional, FHA, VA
Listing Terms Cal Vet, Cash, Conventional, FHA, VA
Special Listing Condition Standard
Read Less Info
Want to know what your home might be worth? Contact us for a FREE valuation!

Our team is ready to help you sell your home for the highest possible price ASAP

Bought with Travis Winfield • Executive Realty Firm








