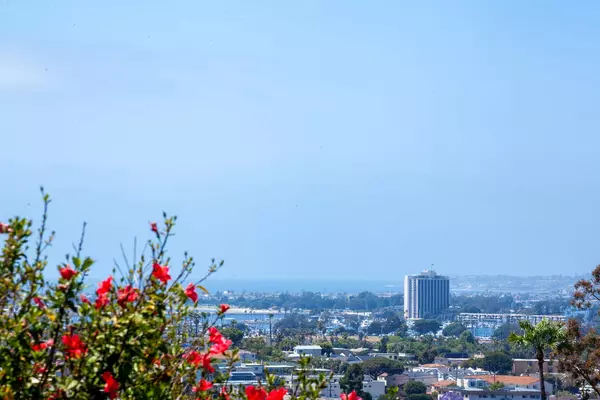$2,520,000
$2,650,000
4.9%For more information regarding the value of a property, please contact us for a free consultation.
7 Beds
6 Baths
4,697 SqFt
SOLD DATE : 08/29/2024
Key Details
Sold Price $2,520,000
Property Type Single Family Home
Sub Type Detached
Listing Status Sold
Purchase Type For Sale
Square Footage 4,697 sqft
Price per Sqft $536
Subdivision Point Loma
MLS Listing ID 240012462
Sold Date 08/29/24
Style Detached
Bedrooms 7
Full Baths 6
Construction Status Turnkey,Updated/Remodeled
HOA Y/N No
Year Built 2009
Lot Size 0.337 Acres
Acres 0.34
Lot Dimensions 70 x 205
Property Description
This is a very special property! Main home is a 5 Bedrooms / 4 Baths! (3 ensuites, 1 on the main level & 2 on the upper level) 3665 Est SF plus a 2 bedroom, 2 bath ADU (1071 Est SF) completely private located on .34 of an Acre with panoramic views! Oversized 3+car detached garage with electric car charger(level 2)and RV parking! Almost new construction on both! So much love and attention to detail, you won't want to miss this amazing property! Built for entertaining with room for everyone! From the Wood floors, with Cali bamboo Eucalyptus floors, whole house fan, imported stone and custom inlaid marble tile, double wide soaking tub, walk in closets, huge island, top of the line appliances, La Cantina doors to your covered deck, outdoor kitchen, fruit tree orchard, paid Solar on both the main house and ADU, rain barrels, primary retreat, office, covered balcony, tankless hot water, multi-level lot, ultimate privacy, sunsets and so much more!!!
Location
State CA
County San Diego
Community Point Loma
Area Point Loma (92106)
Zoning R-1:SINGLE
Rooms
Family Room 17x12
Other Rooms 11x11
Guest Accommodations Detached,Other/Remarks
Master Bedroom 18x15
Bedroom 2 15x13
Bedroom 3 13x11
Bedroom 4 13x11
Bedroom 5 15x13
Living Room 19x14
Dining Room 14x12
Kitchen 21x15
Interior
Interior Features Balcony, Bathtub, Built-Ins, Ceiling Fan, Dry Bar, Kitchen Island, Living Room Deck Attached, Low Flow Toilet(s), Open Floor Plan, Pantry, Recessed Lighting, Remodeled Kitchen, Shower, Shower in Tub, Stone Counters, Kitchen Open to Family Rm
Heating Electric, Natural Gas, Solar, Other/Remarks
Cooling Wall/Window, Other/Remarks, Electric, Whole House Fan
Flooring Stone, Tile, Wood, Bamboo
Fireplaces Number 1
Fireplaces Type FP in Family Room, Decorative, Heatilator
Equipment Dishwasher, Disposal, Garage Door Opener, Microwave, Range/Oven, Refrigerator, Solar Panels, Built In Range, Electric Range, Electric Stove, Built-In, Counter Top, Electric Cooking
Steps Yes
Appliance Dishwasher, Disposal, Garage Door Opener, Microwave, Range/Oven, Refrigerator, Solar Panels, Built In Range, Electric Range, Electric Stove, Built-In, Counter Top, Electric Cooking
Laundry Laundry Room, Inside
Exterior
Exterior Feature Wood/Stucco
Garage Detached, Garage, Garage - Front Entry, Garage - Rear Entry, Garage - Two Door, Garage Door Opener
Garage Spaces 3.0
Fence Partial
Community Features RV/Boat Parking
Complex Features RV/Boat Parking
Utilities Available Cable Available, Electricity Connected, Natural Gas Connected, Phone Available, Sewer Connected, Water Connected
View Bay, Evening Lights, Mountains/Hills, Ocean, Panoramic, Panoramic Ocean, Water, Coastline, Neighborhood
Roof Type Composition
Total Parking Spaces 6
Building
Lot Description Alley Access, Curbs, Public Street, Rear Yd Str Access, Sidewalks, Street Paved, West of I-5, Landscaped, Sprinklers In Front, Sprinklers In Rear
Story 2
Lot Size Range .25 to .5 AC
Sewer Sewer Connected, Public Sewer
Water Meter on Property, Public
Architectural Style Contemporary, Modern
Level or Stories 2 Story
Construction Status Turnkey,Updated/Remodeled
Schools
Elementary Schools San Diego Unified School District
Middle Schools San Diego Unified School District
High Schools San Diego Unified School District
Others
Ownership Fee Simple
Acceptable Financing Assumable, Cal Vet, Cash, Conventional, FHA, VA, Cash To New Loan, Submit
Listing Terms Assumable, Cal Vet, Cash, Conventional, FHA, VA, Cash To New Loan, Submit
Pets Description Yes
Read Less Info
Want to know what your home might be worth? Contact us for a FREE valuation!

Our team is ready to help you sell your home for the highest possible price ASAP

Bought with Jeffrey Nix • Redfin Corporation








