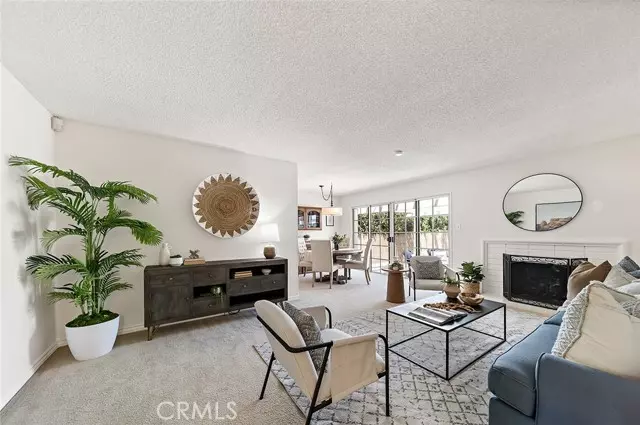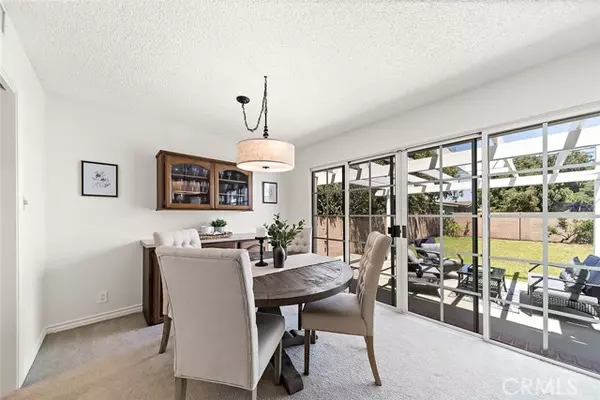$1,315,000
$1,260,000
4.4%For more information regarding the value of a property, please contact us for a free consultation.
4 Beds
2 Baths
1,558 SqFt
SOLD DATE : 08/29/2024
Key Details
Sold Price $1,315,000
Property Type Single Family Home
Sub Type Detached
Listing Status Sold
Purchase Type For Sale
Square Footage 1,558 sqft
Price per Sqft $844
MLS Listing ID PW24154971
Sold Date 08/29/24
Style Detached
Bedrooms 4
Full Baths 2
Construction Status Updated/Remodeled
HOA Y/N No
Year Built 1962
Lot Size 7,620 Sqft
Acres 0.1749
Property Description
Nestled in the serene and sought-after community of Rossmoor Highlands, this charming 4-bedroom, 2-bathroom home is a rare gem, lovingly maintained by its original owner. Built on a raised foundation, this home offers durability and timeless appeal. Step inside to discover two inviting living areas, perfect for both relaxation and entertaining. The spacious living room features a cozy fireplace, creating a warm and welcoming atmosphere for family gatherings, while the separate family room offers additional space for casual lounging or a children's play area. Savor your meals in one of the two delightful eating areas a dining room off the living room for special occasions and a charming kitchen nook for everyday dining. The kitchen has been tastefully upgraded with light wood cabinetry and tile countertops, perfectly blending functionality and style. Throughout the home, you'll find hardwood floors beneath the carpeted areas, ready to be revealed and add even more charm to this lovely abode. The primary bedroom boasts a remodeled en-suite bathroom for added privacy and comfort. Three additional bedrooms are conveniently located off the hallway, along with a well-appointed bathroom that ensures guests and family members have ample room. The attached garage includes a dedicated laundry area, providing convenience and additional storage options. Step outside to the large backyard, where you'll find a lounge patio area complete with a pergola perfect for outdoor dining and relaxation. The backyard offers a blank canvas for you to create your own outdoor oasis, whether you envi
Nestled in the serene and sought-after community of Rossmoor Highlands, this charming 4-bedroom, 2-bathroom home is a rare gem, lovingly maintained by its original owner. Built on a raised foundation, this home offers durability and timeless appeal. Step inside to discover two inviting living areas, perfect for both relaxation and entertaining. The spacious living room features a cozy fireplace, creating a warm and welcoming atmosphere for family gatherings, while the separate family room offers additional space for casual lounging or a children's play area. Savor your meals in one of the two delightful eating areas a dining room off the living room for special occasions and a charming kitchen nook for everyday dining. The kitchen has been tastefully upgraded with light wood cabinetry and tile countertops, perfectly blending functionality and style. Throughout the home, you'll find hardwood floors beneath the carpeted areas, ready to be revealed and add even more charm to this lovely abode. The primary bedroom boasts a remodeled en-suite bathroom for added privacy and comfort. Three additional bedrooms are conveniently located off the hallway, along with a well-appointed bathroom that ensures guests and family members have ample room. The attached garage includes a dedicated laundry area, providing convenience and additional storage options. Step outside to the large backyard, where you'll find a lounge patio area complete with a pergola perfect for outdoor dining and relaxation. The backyard offers a blank canvas for you to create your own outdoor oasis, whether you envision a lush garden, a play area, or an entertainment space. Situated on a quiet street, this home offers tranquility while being conveniently close to top-rated schools, parks, shopping centers, and dining options. Whether you're starting a new chapter or looking to settle in a community known for its friendly ambiance, this Rossmoor Highlands residence is the perfect place to call home.
Location
State CA
County Orange
Area Oc - Los Alamitos (90720)
Interior
Interior Features Tile Counters
Cooling Central Forced Air
Flooring Carpet, Laminate
Fireplaces Type FP in Living Room
Equipment Dishwasher, Dryer, Refrigerator, Washer, Double Oven, Electric Oven
Appliance Dishwasher, Dryer, Refrigerator, Washer, Double Oven, Electric Oven
Laundry Garage
Exterior
Garage Direct Garage Access, Garage, Garage - Two Door
Garage Spaces 2.0
View Neighborhood
Total Parking Spaces 2
Building
Lot Description Sidewalks
Story 1
Lot Size Range 7500-10889 SF
Sewer Public Sewer
Water Public
Level or Stories 1 Story
Construction Status Updated/Remodeled
Others
Monthly Total Fees $55
Acceptable Financing Cash, Cash To New Loan
Listing Terms Cash, Cash To New Loan
Special Listing Condition Standard
Read Less Info
Want to know what your home might be worth? Contact us for a FREE valuation!

Our team is ready to help you sell your home for the highest possible price ASAP

Bought with NON LISTED AGENT • NON LISTED OFFICE








