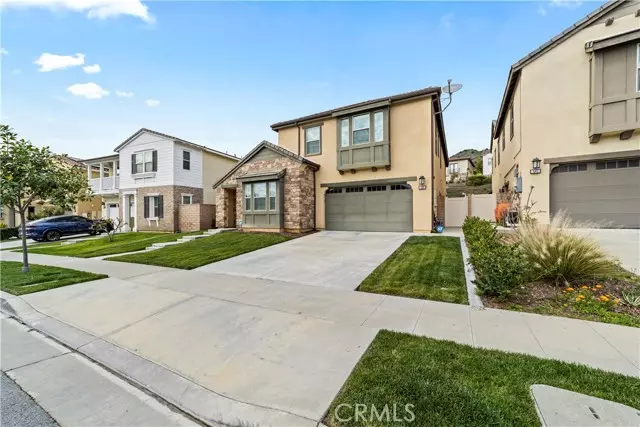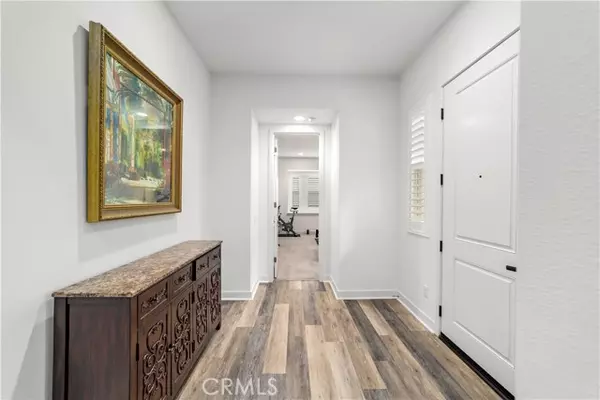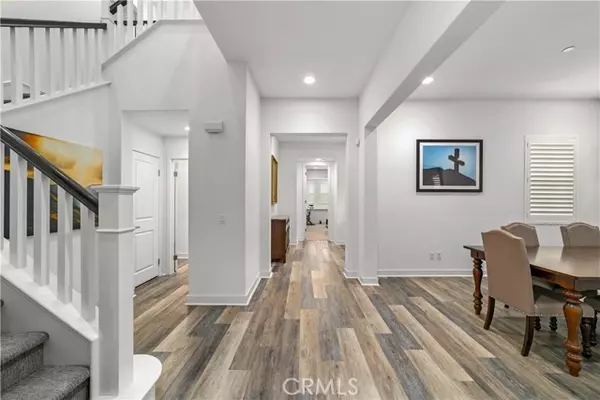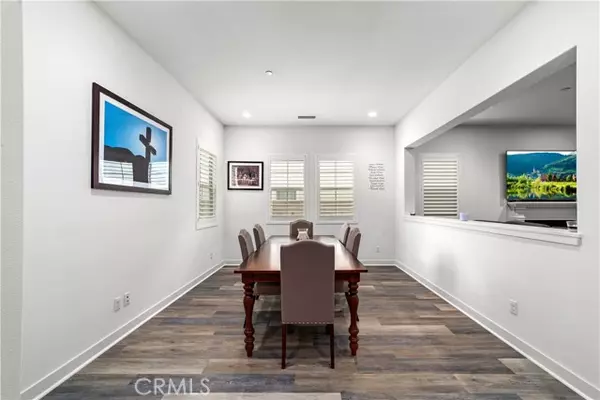$1,457,500
$1,448,800
0.6%For more information regarding the value of a property, please contact us for a free consultation.
4 Beds
5 Baths
3,720 SqFt
SOLD DATE : 08/29/2024
Key Details
Sold Price $1,457,500
Property Type Single Family Home
Sub Type Detached
Listing Status Sold
Purchase Type For Sale
Square Footage 3,720 sqft
Price per Sqft $391
MLS Listing ID CV24153757
Sold Date 08/29/24
Style Detached
Bedrooms 4
Full Baths 5
Construction Status Turnkey
HOA Fees $139/mo
HOA Y/N Yes
Year Built 2017
Lot Size 5,608 Sqft
Acres 0.1287
Property Description
Welcome to this immaculate and move-in ready home nestled within the prestigious Rosedale Community of Azusa. Approach the property through its manicured front yard, which offers both curb appeal and privacy, complemented by views of the tranquil neighborhood. As you step inside, a formal entryway welcomes you with beautiful flooring, leading into a living room boasting high ceilings, recessed lighting, and a cozy fireplace. A formal dining room awaits for elegant gatherings, while plantation shutters adorn the entire home, adding a touch of sophistication. The chef's dream kitchen features dark cabinets, granite countertops, stainless steel appliances, and a spacious pantry, alongside a built-in desk area perfect for remote work. Downstairs, discover a primary suite with an upgraded bathroom, as well as a convenient half bathroom for guests. Upstairs, a versatile loft/den area offers additional living space, while a spacious primary suite boasts an attached bathroom with a soaking bathtub and dual vanity, along with two more bedrooms with attached bathrooms. A spacious laundry room adds convenience. Outside, the manicured backyard with a covered patio invites relaxation. Residents of the Rosedale Community enjoy resort-like amenities such as a pool, spa, parks, clubhouse, and walking paths, enhancing the lifestyle of this exceptional home. Don't miss the chance to experience luxurious living in Rosedale.
Welcome to this immaculate and move-in ready home nestled within the prestigious Rosedale Community of Azusa. Approach the property through its manicured front yard, which offers both curb appeal and privacy, complemented by views of the tranquil neighborhood. As you step inside, a formal entryway welcomes you with beautiful flooring, leading into a living room boasting high ceilings, recessed lighting, and a cozy fireplace. A formal dining room awaits for elegant gatherings, while plantation shutters adorn the entire home, adding a touch of sophistication. The chef's dream kitchen features dark cabinets, granite countertops, stainless steel appliances, and a spacious pantry, alongside a built-in desk area perfect for remote work. Downstairs, discover a primary suite with an upgraded bathroom, as well as a convenient half bathroom for guests. Upstairs, a versatile loft/den area offers additional living space, while a spacious primary suite boasts an attached bathroom with a soaking bathtub and dual vanity, along with two more bedrooms with attached bathrooms. A spacious laundry room adds convenience. Outside, the manicured backyard with a covered patio invites relaxation. Residents of the Rosedale Community enjoy resort-like amenities such as a pool, spa, parks, clubhouse, and walking paths, enhancing the lifestyle of this exceptional home. Don't miss the chance to experience luxurious living in Rosedale.
Location
State CA
County Los Angeles
Area Azusa (91702)
Interior
Cooling Central Forced Air
Fireplaces Type FP in Living Room
Laundry Laundry Room
Exterior
Parking Features Direct Garage Access
Garage Spaces 3.0
Pool Community/Common
View Neighborhood
Total Parking Spaces 3
Building
Lot Description Curbs, Sidewalks
Story 2
Lot Size Range 4000-7499 SF
Sewer Unknown
Water Public
Architectural Style Traditional
Level or Stories 2 Story
Construction Status Turnkey
Others
Monthly Total Fees $4, 081
Acceptable Financing Submit
Listing Terms Submit
Special Listing Condition Standard
Read Less Info
Want to know what your home might be worth? Contact us for a FREE valuation!

Our team is ready to help you sell your home for the highest possible price ASAP

Bought with Jeffrey Berg • Seven Gables Real Estate







