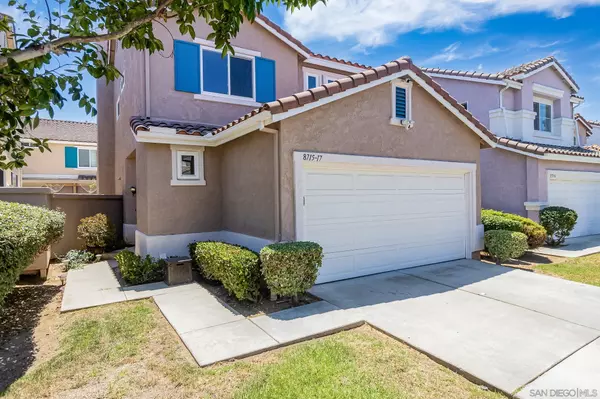$1,110,000
$1,090,000
1.8%For more information regarding the value of a property, please contact us for a free consultation.
4 Beds
3 Baths
1,628 SqFt
SOLD DATE : 08/28/2024
Key Details
Sold Price $1,110,000
Property Type Condo
Sub Type Condominium
Listing Status Sold
Purchase Type For Sale
Square Footage 1,628 sqft
Price per Sqft $681
Subdivision Mira Mesa
MLS Listing ID 240017019
Sold Date 08/28/24
Style Detached
Bedrooms 4
Full Baths 2
Half Baths 1
HOA Fees $136/mo
HOA Y/N Yes
Year Built 1994
Lot Size 1.810 Acres
Acres 1.81
Property Description
LOCATION, LOCATION, LOCATION! This detached family home is located in a wonderful gated community bordering Mira Mesa Park. It is walking distance to Mira Mesa High School, Target, Home Depot and Edwards Cinemas. Minutes away from the 15 Freeway onramp and Lake Miramar. 2.4 Miles from MCAS Miramar. TURNKEY Remodeled home; it has a brand new kitchen with stainless steel appliances, quartz countertops, hardwood floors throughout, dual pane windows and sliding doors. Fresh paint and upgraded light fixtures throughout. This home has an open concept kitchen and living room with two sliding doors to the back and side yards. It is flooded with natural light, has high ceilings and an excellent running A/C system. This home was built in 1994 and is in great running condition. Has a 2 car attached garage with its own driveway and the community has guest parking along with 3 separate entrances. Low HOA, no Mell Roos. VA and FHA Approved!
Location
State CA
County San Diego
Community Mira Mesa
Area Mira Mesa (92126)
Building/Complex Name Mesa Cove
Rooms
Family Room 14X14
Master Bedroom 14X14
Bedroom 2 10X10
Bedroom 3 10X10
Bedroom 4 10X10
Living Room 15X15
Dining Room 0
Kitchen 12X10
Interior
Interior Features Ceiling Fan, Kitchen Island, Recessed Lighting, Remodeled Kitchen, Kitchen Open to Family Rm
Heating Natural Gas
Cooling Central Forced Air
Fireplaces Number 1
Fireplaces Type FP in Living Room
Equipment Other/Remarks
Steps No
Appliance Other/Remarks
Laundry Garage
Exterior
Exterior Feature Stucco
Garage Attached, Garage
Garage Spaces 2.0
Fence Full
Roof Type Common Roof
Total Parking Spaces 4
Building
Story 2
Lot Size Range 0 (Common Interest)
Sewer Public Sewer
Water Public
Level or Stories 2 Story
Others
Ownership Condominium
Monthly Total Fees $136
Acceptable Financing Cash, Conventional, FHA, VA
Listing Terms Cash, Conventional, FHA, VA
Read Less Info
Want to know what your home might be worth? Contact us for a FREE valuation!

Our team is ready to help you sell your home for the highest possible price ASAP

Bought with Joshua Van Bourg • Berkshire Hathaway HomeServices California Properties








