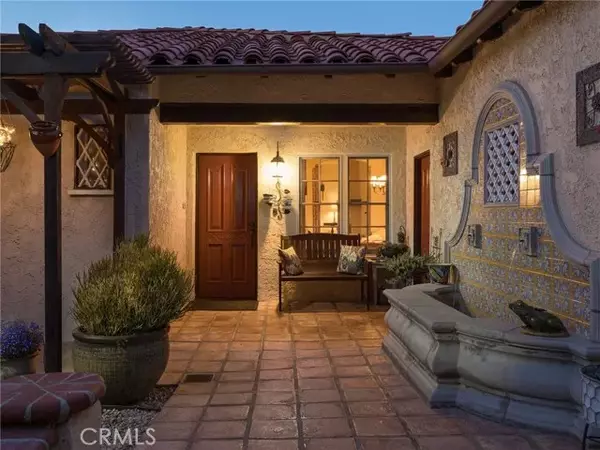$1,450,000
$1,449,000
0.1%For more information regarding the value of a property, please contact us for a free consultation.
3 Beds
2 Baths
1,550 SqFt
SOLD DATE : 08/23/2024
Key Details
Sold Price $1,450,000
Property Type Single Family Home
Sub Type Detached
Listing Status Sold
Purchase Type For Sale
Square Footage 1,550 sqft
Price per Sqft $935
MLS Listing ID PV24155711
Sold Date 08/23/24
Style Mediterranean/Spanish
Bedrooms 3
Full Baths 2
Year Built 1937
Property Sub-Type Detached
Property Description
Miraleste translates to look to the East. This charming Palos Verdes neighborhood exudes the rustic vibes of old-world Europe. Enjoy stunning sunrises with views from the Hollywood sign to Dana Point and beyond. Enter through a rustic door to period perfect courtyard with incredible details, including stone paver floors, lush landscaping all anchored by a Spanish style fountain finished in hand painted tiles to create the ultimate first impression. Upon entering home, hardwood floors open to detailed archways that lead to a living room with fireplace that opens to a large balcony that takes in all of the amazing views. A dedicated dining room is complemented by a breakfast nook that has access to the balcony.The kitchen is ready for any party - custom cabinets and granite counters are complemented by a 48-inch Viking six burner industrial range with double ovens, griddle and matching industrial hood, a newly installed Sub-Zero and matching stainless steel warming drawer, microwave and dishwasher complete the culinary experience. A bedroom with huge private balcony is positioned to take in all the views. The shared bathroom has been remodeled with heated floors, double sinks and a soaking tub and shower. Wainscoting and a perfectly positioned window that exposes the garden and a fountain. In addition to the two bedrooms upstairs, a third bedroom downstairs is ensuite and enjoys the shower. The room leads to a downstairs covered patio and lush garden. The gently tiered rear yard is a spring garden. Immediately palms and citrus trees complete the attention to detail. Additiona
Location
State CA
County Los Angeles
Community Horse Trails
Zoning RPRS13000*
Direction Miraleste Drive & Lorraine Rd
Interior
Interior Features Wainscoting
Heating Forced Air Unit
Cooling Central Forced Air
Flooring Wood
Fireplaces Type FP in Living Room
Fireplace No
Appliance Dishwasher, Microwave, 6 Burner Stove, Self Cleaning Oven
Exterior
Garage Spaces 2.0
View Y/N Yes
Water Access Desc Public
View Mountains/Hills, Ocean, Panoramic, Harbor, City Lights
Roof Type Tile/Clay
Total Parking Spaces 2
Building
Story 2
Sewer Sewer Paid
Water Public
Level or Stories 2
Others
Senior Community No
Acceptable Financing Cash, Conventional
Listing Terms Cash, Conventional
Special Listing Condition Standard
Read Less Info
Want to know what your home might be worth? Contact us for a FREE valuation!

Our team is ready to help you sell your home for the highest possible price ASAP

Bought with NON LISTED AGENT NON LISTED OFFICE








