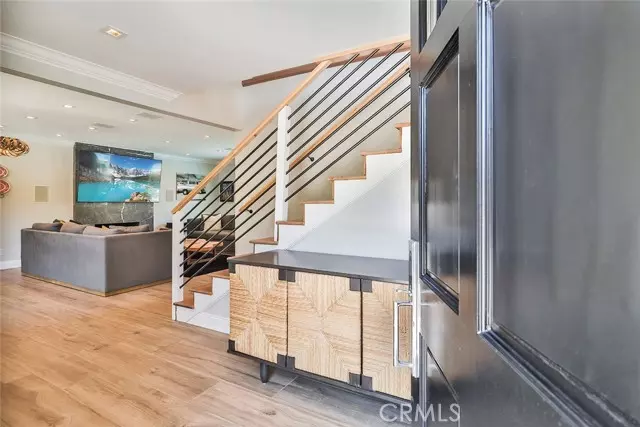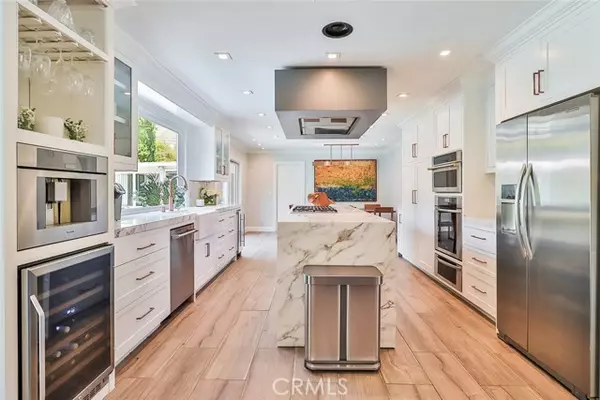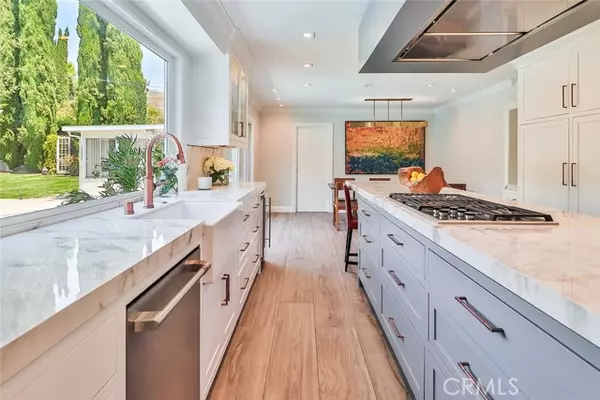$1,600,000
$1,450,000
10.3%For more information regarding the value of a property, please contact us for a free consultation.
4 Beds
3 Baths
2,592 SqFt
SOLD DATE : 08/27/2024
Key Details
Sold Price $1,600,000
Property Type Single Family Home
Sub Type Detached
Listing Status Sold
Purchase Type For Sale
Square Footage 2,592 sqft
Price per Sqft $617
MLS Listing ID SR24140166
Sold Date 08/27/24
Style Detached
Bedrooms 4
Full Baths 3
HOA Y/N No
Year Built 1961
Lot Size 0.393 Acres
Acres 0.3926
Property Description
Introducing this exceptional 4 bedroom, 3 bath home, a stylish and bright retreat that effortlessly mixes luxury and practicality. As you step inside, you'll be captivated by the stunning kitchen, featuring top-of-the-line appliances such as a Wolf cooktop, Miele oven, wine cooler, Scotsman ice maker, and a built-in Thermador coffee maker. The kitchen's centerpiece is the striking porcelain waterfall island, designed to inspire both culinary delights and social gatherings. Upstairs, three generously sized bedrooms await, including the primary suite with its own balcony overlooking the tranquil backyard, offering a peaceful retreat. The bathrooms are thoughtfully designed for your comfort, featuring smart all-in-one bidet toilets and a luxurious steam shower in the primary bathroom, with dual side shower heads, providing a spa-like experience at home. Step outside to your private oasis, complete with a stunning pool and spa featuring a baja shelf and fire pit, creating the perfect setting for relaxation and entertainment. The expansive private yard also includes an ADU, providing versatile space for guests, a home office, or a creative studio. Everything is ready for you to savor the ultimate in indoor-outdoor living. This home is a true masterpiece, offering a seamless blend of modern amenities, timeless elegance, and outdoor beauty, making it the perfect place to call home. Located within the M.A.T.E.S. school zone, close to beautiful parks, restaurants, and much more!
Introducing this exceptional 4 bedroom, 3 bath home, a stylish and bright retreat that effortlessly mixes luxury and practicality. As you step inside, you'll be captivated by the stunning kitchen, featuring top-of-the-line appliances such as a Wolf cooktop, Miele oven, wine cooler, Scotsman ice maker, and a built-in Thermador coffee maker. The kitchen's centerpiece is the striking porcelain waterfall island, designed to inspire both culinary delights and social gatherings. Upstairs, three generously sized bedrooms await, including the primary suite with its own balcony overlooking the tranquil backyard, offering a peaceful retreat. The bathrooms are thoughtfully designed for your comfort, featuring smart all-in-one bidet toilets and a luxurious steam shower in the primary bathroom, with dual side shower heads, providing a spa-like experience at home. Step outside to your private oasis, complete with a stunning pool and spa featuring a baja shelf and fire pit, creating the perfect setting for relaxation and entertainment. The expansive private yard also includes an ADU, providing versatile space for guests, a home office, or a creative studio. Everything is ready for you to savor the ultimate in indoor-outdoor living. This home is a true masterpiece, offering a seamless blend of modern amenities, timeless elegance, and outdoor beauty, making it the perfect place to call home. Located within the M.A.T.E.S. school zone, close to beautiful parks, restaurants, and much more!
Location
State CA
County Ventura
Area Thousand Oaks (91362)
Zoning RE
Interior
Cooling Central Forced Air
Fireplaces Type FP in Living Room
Laundry Inside
Exterior
Garage Spaces 3.0
Pool Private
View Neighborhood
Total Parking Spaces 3
Building
Lot Description Sidewalks, Landscaped
Story 2
Sewer Public Sewer
Water Public
Level or Stories 2 Story
Others
Acceptable Financing Cash, Conventional
Listing Terms Cash, Conventional
Special Listing Condition Standard
Read Less Info
Want to know what your home might be worth? Contact us for a FREE valuation!

Our team is ready to help you sell your home for the highest possible price ASAP

Bought with NON LISTED AGENT • NON LISTED OFFICE








