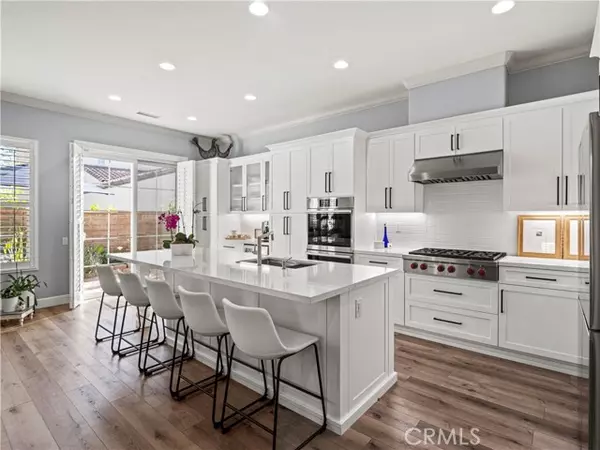$910,000
$948,500
4.1%For more information regarding the value of a property, please contact us for a free consultation.
3 Beds
4 Baths
2,323 SqFt
SOLD DATE : 08/27/2024
Key Details
Sold Price $910,000
Property Type Condo
Listing Status Sold
Purchase Type For Sale
Square Footage 2,323 sqft
Price per Sqft $391
MLS Listing ID SR24126698
Sold Date 08/27/24
Style All Other Attached
Bedrooms 3
Full Baths 3
Half Baths 1
Construction Status Turnkey
HOA Fees $408/mo
HOA Y/N Yes
Year Built 2004
Lot Size 4,031 Sqft
Acres 0.0925
Property Description
Welcome to this 55+ Belcaro Garden Cul De Sac Home that Lives like a Single Story with 3 Beds, 3.5 Baths, a Loft, Casitas, and an unbelievable amount of HOA amenities!! Stunning center island kitchen with white quartz counters, tons of cabinetry, stainless steel appliances, double oven, wine fridge and opens to the living and dining room. Separate den with a slider, and primary suite is also downstairs highlighting a huge walk-in closet, dual sinks, glass-enclosed walk-in shower and separate soaking tub. Laundry room with storage and folding counter, and a 2 car attached garage. Through the breezeway you'll find a separate Casitas which consists of a single bedroom, closet and bath with separate HVAC to allow your guests or caregiver privacy. Head upstairs to find a cozy loft, and secondary primary suite with balcony. Enjoy all this community has to offer, like the sparkling pool and spa, pickle and bocce ball, gym, card and billiards room, playground, outdoor cooking and more. Dont miss this amazing opportunity to make this your NEXT HOME!!!
Welcome to this 55+ Belcaro Garden Cul De Sac Home that Lives like a Single Story with 3 Beds, 3.5 Baths, a Loft, Casitas, and an unbelievable amount of HOA amenities!! Stunning center island kitchen with white quartz counters, tons of cabinetry, stainless steel appliances, double oven, wine fridge and opens to the living and dining room. Separate den with a slider, and primary suite is also downstairs highlighting a huge walk-in closet, dual sinks, glass-enclosed walk-in shower and separate soaking tub. Laundry room with storage and folding counter, and a 2 car attached garage. Through the breezeway you'll find a separate Casitas which consists of a single bedroom, closet and bath with separate HVAC to allow your guests or caregiver privacy. Head upstairs to find a cozy loft, and secondary primary suite with balcony. Enjoy all this community has to offer, like the sparkling pool and spa, pickle and bocce ball, gym, card and billiards room, playground, outdoor cooking and more. Dont miss this amazing opportunity to make this your NEXT HOME!!!
Location
State CA
County Los Angeles
Area Valencia (91354)
Zoning SCSP
Interior
Interior Features Balcony, Pantry, Recessed Lighting
Cooling Central Forced Air
Equipment Dishwasher, Disposal, Microwave
Appliance Dishwasher, Disposal, Microwave
Laundry Laundry Room
Exterior
Parking Features Garage
Garage Spaces 2.0
Pool Community/Common, Association
Total Parking Spaces 2
Building
Lot Description Cul-De-Sac, Curbs, Sidewalks, Landscaped
Story 2
Lot Size Range 4000-7499 SF
Sewer Public Sewer
Water Public
Architectural Style Traditional
Level or Stories 2 Story
Construction Status Turnkey
Others
Senior Community Other
Monthly Total Fees $507
Acceptable Financing Cash, Conventional, FHA, VA, Cash To New Loan, Submit
Listing Terms Cash, Conventional, FHA, VA, Cash To New Loan, Submit
Special Listing Condition Standard
Read Less Info
Want to know what your home might be worth? Contact us for a FREE valuation!

Our team is ready to help you sell your home for the highest possible price ASAP

Bought with Todd Jones • Rodeo Realty







