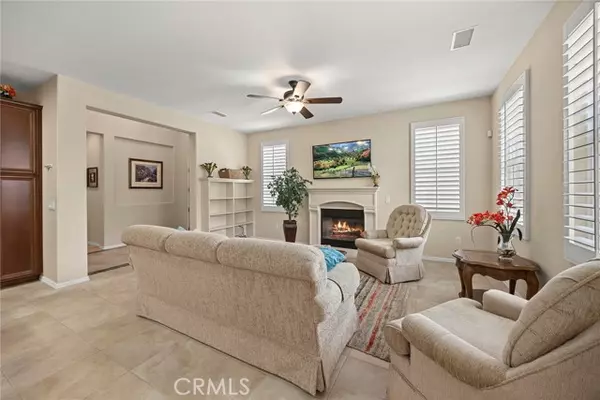$1,082,500
$1,079,000
0.3%For more information regarding the value of a property, please contact us for a free consultation.
2 Beds
2 Baths
1,553 SqFt
SOLD DATE : 08/26/2024
Key Details
Sold Price $1,082,500
Property Type Condo
Listing Status Sold
Purchase Type For Sale
Square Footage 1,553 sqft
Price per Sqft $697
MLS Listing ID PW24116793
Sold Date 08/26/24
Style All Other Attached
Bedrooms 2
Full Baths 2
Construction Status Turnkey
HOA Fees $320/mo
HOA Y/N Yes
Year Built 2012
Property Description
This is the single story home that you've been waiting for! This beautiful home is located in the highly desired community of Villaggio. The open concept kitchen features rich hardwood cabinets, granite counters, custom backsplash, stainless appliances, double oven, 5 burner cooktop recessed lighting, and a large island with seating bar. The spacious living room shows light and bright with plenty of windows and elegant fireplace. Large dining room area. Primary bedroom has custom crown moldings and private access door to back yard. The primary bath has a separate tub and shower, dual sink vanity, granite counters and a oversized walk in closet. The second bedroom and bath are conveniently located on the opposite side of the home. 10 Ft ceilings and 8 Ft paneled doors throughout. Other features include: recessed lighting, dual pane windows, plantation shutters, tile roof, tankless water heater and inside laundry room with sink. 2 car side by side attached garage with upper built in storage rack. The backyard with custom pavers is the perfect place for outdoor BBQ's and dining al fresco. The association includes a resort style pool and spa and plenty of room for lounging.
This is the single story home that you've been waiting for! This beautiful home is located in the highly desired community of Villaggio. The open concept kitchen features rich hardwood cabinets, granite counters, custom backsplash, stainless appliances, double oven, 5 burner cooktop recessed lighting, and a large island with seating bar. The spacious living room shows light and bright with plenty of windows and elegant fireplace. Large dining room area. Primary bedroom has custom crown moldings and private access door to back yard. The primary bath has a separate tub and shower, dual sink vanity, granite counters and a oversized walk in closet. The second bedroom and bath are conveniently located on the opposite side of the home. 10 Ft ceilings and 8 Ft paneled doors throughout. Other features include: recessed lighting, dual pane windows, plantation shutters, tile roof, tankless water heater and inside laundry room with sink. 2 car side by side attached garage with upper built in storage rack. The backyard with custom pavers is the perfect place for outdoor BBQ's and dining al fresco. The association includes a resort style pool and spa and plenty of room for lounging.
Location
State CA
County Orange
Area Oc - Yorba Linda (92886)
Interior
Interior Features Copper Plumbing Full, Granite Counters, Pantry, Recessed Lighting
Cooling Central Forced Air
Flooring Tile
Fireplaces Type FP in Living Room
Equipment Dishwasher, Disposal, Dryer, Microwave, Refrigerator, Washer, Double Oven, Electric Oven, Gas Stove
Appliance Dishwasher, Disposal, Dryer, Microwave, Refrigerator, Washer, Double Oven, Electric Oven, Gas Stove
Laundry Laundry Room, Inside
Exterior
Exterior Feature Stucco
Parking Features Garage, Garage - Two Door, Garage Door Opener
Garage Spaces 2.0
Fence Wrought Iron
Pool Association, Gunite, Fenced
Roof Type Tile/Clay
Total Parking Spaces 2
Building
Lot Description Curbs
Story 1
Sewer Public Sewer
Water Public
Level or Stories 1 Story
Construction Status Turnkey
Others
Monthly Total Fees $394
Acceptable Financing Cash, Cash To New Loan
Listing Terms Cash, Cash To New Loan
Special Listing Condition Standard
Read Less Info
Want to know what your home might be worth? Contact us for a FREE valuation!

Our team is ready to help you sell your home for the highest possible price ASAP

Bought with Thomas Lee • Century Real Estate Group







