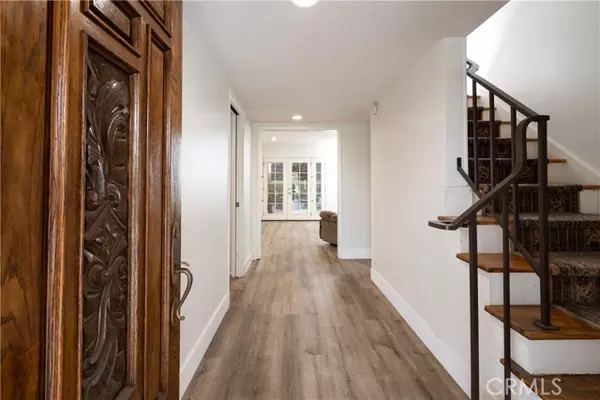$1,090,000
$1,150,000
5.2%For more information regarding the value of a property, please contact us for a free consultation.
5 Beds
4 Baths
2,594 SqFt
SOLD DATE : 08/26/2024
Key Details
Sold Price $1,090,000
Property Type Single Family Home
Sub Type Detached
Listing Status Sold
Purchase Type For Sale
Square Footage 2,594 sqft
Price per Sqft $420
MLS Listing ID PW24089668
Sold Date 08/26/24
Style Detached
Bedrooms 5
Full Baths 4
Construction Status Turnkey
HOA Y/N No
Year Built 1965
Lot Size 7,873 Sqft
Acres 0.1807
Property Description
Turn key oversized cul-de-sac home with dual primary bedrooms, one on each floor. Each primary bedroom has remodeled en suite bathrooms and fireplaces. Major renovations in 2020/2021 including new kitchen cabinets centered around an absolute enormous quartz countertop island. There's a lot of little details that elevate the comfort of this home. Every room has hard wired cable and electric for mounting tv's on the walls. The refrigerator has water piped in the back for ice and beverages. The backyard has been set up with another stove and sink area. Renovation included vinyl laminate floors throughout most of the home showcased above by canned lighting. The downstairs primary bedroom includes a kitchenette so you have quite a few options within that space. The upstairs primary bedroom has a large private deck over the backyard for maximizing your morning coffee and evening refreshments. Outdoor areas include a covered finished concrete bar and wrap around seating area with built in power for all the toys and appliances you could possibly want. Featured reverse of the bar is another kitchenette area with a double oven for outdoor cooking. Backyard turf is low maintenance which leads to the side yard which can be utilized as a dog run. Home features newer A/C unit. Aside from the two car garage the driveway easily fits another two full sized cars plus a third spot which an RV could be stored in.
Turn key oversized cul-de-sac home with dual primary bedrooms, one on each floor. Each primary bedroom has remodeled en suite bathrooms and fireplaces. Major renovations in 2020/2021 including new kitchen cabinets centered around an absolute enormous quartz countertop island. There's a lot of little details that elevate the comfort of this home. Every room has hard wired cable and electric for mounting tv's on the walls. The refrigerator has water piped in the back for ice and beverages. The backyard has been set up with another stove and sink area. Renovation included vinyl laminate floors throughout most of the home showcased above by canned lighting. The downstairs primary bedroom includes a kitchenette so you have quite a few options within that space. The upstairs primary bedroom has a large private deck over the backyard for maximizing your morning coffee and evening refreshments. Outdoor areas include a covered finished concrete bar and wrap around seating area with built in power for all the toys and appliances you could possibly want. Featured reverse of the bar is another kitchenette area with a double oven for outdoor cooking. Backyard turf is low maintenance which leads to the side yard which can be utilized as a dog run. Home features newer A/C unit. Aside from the two car garage the driveway easily fits another two full sized cars plus a third spot which an RV could be stored in.
Location
State CA
County Los Angeles
Area La Mirada (90638)
Zoning LMR1AWH*
Interior
Cooling Central Forced Air
Laundry Garage
Exterior
Garage Garage
Garage Spaces 2.0
Total Parking Spaces 4
Building
Lot Description Cul-De-Sac
Story 2
Lot Size Range 7500-10889 SF
Sewer Public Sewer
Water Public
Level or Stories 2 Story
Construction Status Turnkey
Others
Monthly Total Fees $58
Acceptable Financing Cash, Conventional
Listing Terms Cash, Conventional
Special Listing Condition Standard
Read Less Info
Want to know what your home might be worth? Contact us for a FREE valuation!

Our team is ready to help you sell your home for the highest possible price ASAP

Bought with Mary Nathan • Amberwood Real Estate








