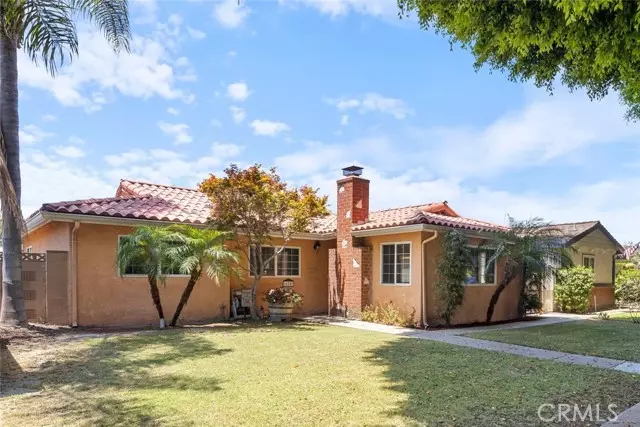$835,000
$830,000
0.6%For more information regarding the value of a property, please contact us for a free consultation.
3 Beds
2 Baths
1,427 SqFt
SOLD DATE : 08/23/2024
Key Details
Sold Price $835,000
Property Type Single Family Home
Sub Type Detached
Listing Status Sold
Purchase Type For Sale
Square Footage 1,427 sqft
Price per Sqft $585
MLS Listing ID RS24136334
Sold Date 08/23/24
Style Detached
Bedrooms 3
Full Baths 2
Construction Status Updated/Remodeled
HOA Y/N No
Year Built 1964
Lot Size 7,504 Sqft
Acres 0.1723
Property Description
Welcome to this beautiful remodeled home on a shady, tree-lined street in one of the nicer neighborhoods in Paramount! Enter into the spacious living room with plentiful light from windows and a beautiful stone fireplace. Continue into the light filled dining area with enough room for a full-sized table and includes a large picture window. The dining area opens up to the fully remodeled kitchen showcases the oversized island, quartz counters, shaker wood cabinets with repurposed railroad spike pulls, tile backsplash, stainless steel appliances, and beautiful pendulum chandelier. The stacked washer and dryer are tucked away in a side cabinet. The master bedroom has an ensuite bath and the other two bedrooms share the hall bath. The backyard has plenty of room for entertaining with a large covered concrete patio, grassy lawn, barbecue and above ground spa. Additional features include waterproof wood-look vinyl floors, recessed lights, ceiling fans, dual pane vinyl windows, 6 panel interior doors, central AC and heat and a newer cleanout line. There is plenty of parking inside the detached 2 car garage at the rear with alley access and extra storage space. This property has a perfect setup for a potential ADU (check with city for requirements). Located close to parks, schools, downtown shops & restaurants and with easy access to the 91, 710, 105 and 605 freeways. This is a great find, dont miss out on this amazing home!
Welcome to this beautiful remodeled home on a shady, tree-lined street in one of the nicer neighborhoods in Paramount! Enter into the spacious living room with plentiful light from windows and a beautiful stone fireplace. Continue into the light filled dining area with enough room for a full-sized table and includes a large picture window. The dining area opens up to the fully remodeled kitchen showcases the oversized island, quartz counters, shaker wood cabinets with repurposed railroad spike pulls, tile backsplash, stainless steel appliances, and beautiful pendulum chandelier. The stacked washer and dryer are tucked away in a side cabinet. The master bedroom has an ensuite bath and the other two bedrooms share the hall bath. The backyard has plenty of room for entertaining with a large covered concrete patio, grassy lawn, barbecue and above ground spa. Additional features include waterproof wood-look vinyl floors, recessed lights, ceiling fans, dual pane vinyl windows, 6 panel interior doors, central AC and heat and a newer cleanout line. There is plenty of parking inside the detached 2 car garage at the rear with alley access and extra storage space. This property has a perfect setup for a potential ADU (check with city for requirements). Located close to parks, schools, downtown shops & restaurants and with easy access to the 91, 710, 105 and 605 freeways. This is a great find, dont miss out on this amazing home!
Location
State CA
County Los Angeles
Area Paramount (90723)
Interior
Interior Features Recessed Lighting, Stone Counters
Cooling Central Forced Air
Flooring Carpet, Linoleum/Vinyl
Fireplaces Type FP in Living Room, Gas, Gas Starter
Equipment Dishwasher, Disposal, Dryer, Microwave, Washer, Gas Oven, Barbecue, Gas Range
Appliance Dishwasher, Disposal, Dryer, Microwave, Washer, Gas Oven, Barbecue, Gas Range
Laundry Closet Stacked, Kitchen, Other/Remarks, Inside
Exterior
Parking Features Garage
Garage Spaces 2.0
Utilities Available Electricity Connected, Natural Gas Connected, Sewer Connected, Water Connected
Roof Type Spanish Tile
Total Parking Spaces 3
Building
Lot Description Curbs, Sidewalks, Landscaped
Story 1
Lot Size Range 7500-10889 SF
Sewer Public Sewer
Water Public
Architectural Style Craftsman/Bungalow
Level or Stories 1 Story
Construction Status Updated/Remodeled
Others
Acceptable Financing Cash, Conventional, FHA, VA
Listing Terms Cash, Conventional, FHA, VA
Special Listing Condition Standard
Read Less Info
Want to know what your home might be worth? Contact us for a FREE valuation!

Our team is ready to help you sell your home for the highest possible price ASAP

Bought with Gretta Sheffer Minnema • Re/Max College Park Realty







