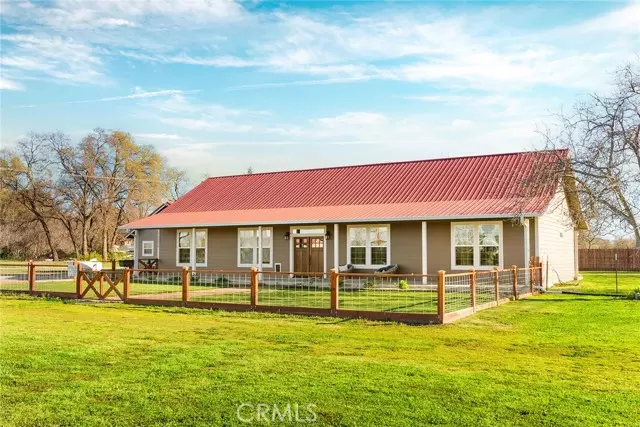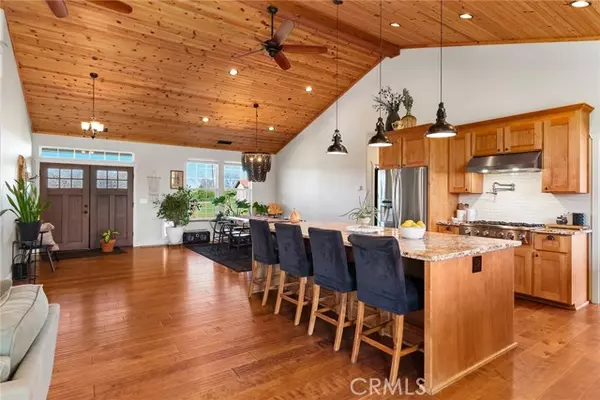$599,000
$599,000
For more information regarding the value of a property, please contact us for a free consultation.
4 Beds
3 Baths
2,277 SqFt
SOLD DATE : 08/22/2024
Key Details
Sold Price $599,000
Property Type Single Family Home
Sub Type Detached
Listing Status Sold
Purchase Type For Sale
Square Footage 2,277 sqft
Price per Sqft $263
MLS Listing ID OR24053401
Sold Date 08/22/24
Style Detached
Bedrooms 4
Full Baths 3
HOA Y/N No
Year Built 2014
Lot Size 2.000 Acres
Acres 2.0
Property Description
Welcome home to your own little slice of heaven. This gorgeous 4 bedroom, 3 bath custom built home sits on a two acre corner lot. The spacious open floor plan has vaulted ceilings with recessed lighting and ceiling fans through out. The kitchen boosts a large island, double ovens, large six burner gas stove top and plenty of storage space. Three of the beautiful bedrooms are located on one side of the house. Two of those rooms feature built in dressers in the closets, they share a Jack and Jill bathroom with double sinks and a large walk in shower. The third bedroom is just off the living room, next to the guest bathroom. The master suite is located on the opposite side of the house and features a large walk in closet. The master bath has his and her sinks and a large double shower head walk in shower. The laundry room located off of the kitchen has more storage and a tankless water heater. The home has central air and a whole house fan for cooling and central heat or wood stove for heat. Outside you have two covered porches the run the length of the of the home. The rear porch runs to a detached amazingly insulted 3 car garage. The garage has a full bathroom, laundry hook ups and an area for a kitchenette. The front and back yard are fenced for your fur-babies. The peaceful backyard area is a must see! The back yard includes an amazing garden area, garden boxes with the best soil and water spouts to each raised bed, hot tub and cover RV Parking. RV area has full hook ups and a drain out. There is a large metal shop with a brand new roof with a lifetime warranty on the sout
Welcome home to your own little slice of heaven. This gorgeous 4 bedroom, 3 bath custom built home sits on a two acre corner lot. The spacious open floor plan has vaulted ceilings with recessed lighting and ceiling fans through out. The kitchen boosts a large island, double ovens, large six burner gas stove top and plenty of storage space. Three of the beautiful bedrooms are located on one side of the house. Two of those rooms feature built in dressers in the closets, they share a Jack and Jill bathroom with double sinks and a large walk in shower. The third bedroom is just off the living room, next to the guest bathroom. The master suite is located on the opposite side of the house and features a large walk in closet. The master bath has his and her sinks and a large double shower head walk in shower. The laundry room located off of the kitchen has more storage and a tankless water heater. The home has central air and a whole house fan for cooling and central heat or wood stove for heat. Outside you have two covered porches the run the length of the of the home. The rear porch runs to a detached amazingly insulted 3 car garage. The garage has a full bathroom, laundry hook ups and an area for a kitchenette. The front and back yard are fenced for your fur-babies. The peaceful backyard area is a must see! The back yard includes an amazing garden area, garden boxes with the best soil and water spouts to each raised bed, hot tub and cover RV Parking. RV area has full hook ups and a drain out. There is a large metal shop with a brand new roof with a lifetime warranty on the southwest corner for building, running a business or storing fun toys.
Location
State CA
County Tehama
Area Los Molinos (96055)
Interior
Interior Features Granite Counters, Pantry
Cooling Central Forced Air, Whole House Fan
Equipment Disposal, Microwave, 6 Burner Stove, Double Oven, Water Purifier
Appliance Disposal, Microwave, 6 Burner Stove, Double Oven, Water Purifier
Laundry Laundry Room
Exterior
Parking Features Garage - Three Door
Garage Spaces 3.0
Fence Wood
Utilities Available Cable Available, Electricity Connected, Propane
View Mountains/Hills, Neighborhood
Total Parking Spaces 3
Building
Lot Description Corner Lot
Story 1
Sewer Conventional Septic
Water Well
Level or Stories 1 Story
Others
Monthly Total Fees $507
Acceptable Financing Conventional, FHA, Cash To New Loan, Submit
Listing Terms Conventional, FHA, Cash To New Loan, Submit
Special Listing Condition Standard
Read Less Info
Want to know what your home might be worth? Contact us for a FREE valuation!

Our team is ready to help you sell your home for the highest possible price ASAP

Bought with General NONMEMBER • NONMEMBER MRML







