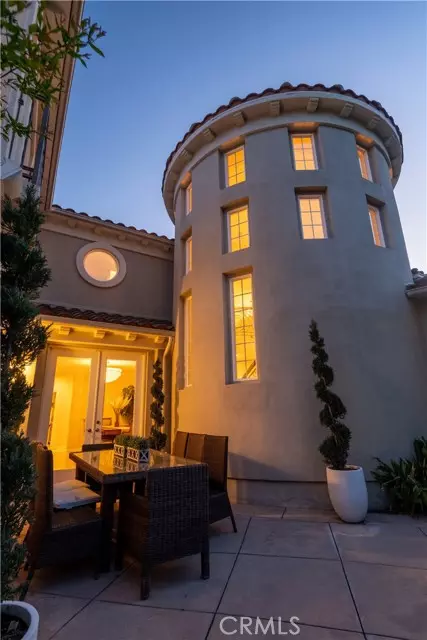$2,700,000
$2,950,000
8.5%For more information regarding the value of a property, please contact us for a free consultation.
4 Beds
5 Baths
4,160 SqFt
SOLD DATE : 08/22/2024
Key Details
Sold Price $2,700,000
Property Type Single Family Home
Sub Type Detached
Listing Status Sold
Purchase Type For Sale
Square Footage 4,160 sqft
Price per Sqft $649
MLS Listing ID GD24101335
Sold Date 08/22/24
Style Detached
Bedrooms 4
Full Baths 4
Half Baths 1
HOA Fees $594/mo
HOA Y/N Yes
Year Built 2001
Lot Size 7,828 Sqft
Acres 0.1797
Property Description
Welcome to upscale living in the prestigious Burbank Hills Estates! This exquisite Hallston Estate features four bedrooms and five bathrooms, including three ensuite bedrooms. The deluxe ensuite has an oversized shower, a luxurious tub, a vanity, and two spacious closets. One ensuite bedroom is conveniently located on the first floor for added accessibility. The second floor features an expansive loft area adaptable as a home office, recreational area, or workout space. As you enter the grand foyer, a breathtaking crystal chandelier illuminates the space alongside an intricate iron staircase. Beautiful marble flooring extends throughout the main living areas, elevating the sense of luxury. The high ceilings, complemented by the gorgeous chandeliers, enhance the feeling of spaciousness and sophistication in the formal living and dining rooms. Indulge your culinary passions in the chefs dream kitchen, equipped with a Viking Professional Series 6-burner range with grill and double oven, a built-in Sub-Zero side-by-side refrigerator, a built-in Viking dishwasher, and a built-in Viking wine refrigerator. The kitchen features a large center island, a spacious pantry, granite countertops, and extended cabinets. It transitions seamlessly into an open eating area and gathering room with a fireplace, great for entertaining. French doors lead to a landscaped wrap-around backyard featuring lush greenery that creates a secluded and scenic setting. This magnificent property includes a three-car garage and is situated on a cul-de-sac. The gated community offers 24-hour guard-controlled ac
Welcome to upscale living in the prestigious Burbank Hills Estates! This exquisite Hallston Estate features four bedrooms and five bathrooms, including three ensuite bedrooms. The deluxe ensuite has an oversized shower, a luxurious tub, a vanity, and two spacious closets. One ensuite bedroom is conveniently located on the first floor for added accessibility. The second floor features an expansive loft area adaptable as a home office, recreational area, or workout space. As you enter the grand foyer, a breathtaking crystal chandelier illuminates the space alongside an intricate iron staircase. Beautiful marble flooring extends throughout the main living areas, elevating the sense of luxury. The high ceilings, complemented by the gorgeous chandeliers, enhance the feeling of spaciousness and sophistication in the formal living and dining rooms. Indulge your culinary passions in the chefs dream kitchen, equipped with a Viking Professional Series 6-burner range with grill and double oven, a built-in Sub-Zero side-by-side refrigerator, a built-in Viking dishwasher, and a built-in Viking wine refrigerator. The kitchen features a large center island, a spacious pantry, granite countertops, and extended cabinets. It transitions seamlessly into an open eating area and gathering room with a fireplace, great for entertaining. French doors lead to a landscaped wrap-around backyard featuring lush greenery that creates a secluded and scenic setting. This magnificent property includes a three-car garage and is situated on a cul-de-sac. The gated community offers 24-hour guard-controlled access for visitors and recreational use of tennis courts. Explore the fantastic opportunity to make this stunning property your home in one of Burbank's highly sought-after communities.
Location
State CA
County Los Angeles
Area Burbank (91504)
Zoning BUR1*
Interior
Interior Features Balcony, Granite Counters, Pantry, Recessed Lighting
Cooling Central Forced Air
Flooring Stone, Wood
Fireplaces Type Gas
Equipment Dishwasher, Microwave, Refrigerator, 6 Burner Stove, Double Oven
Appliance Dishwasher, Microwave, Refrigerator, 6 Burner Stove, Double Oven
Laundry Laundry Room
Exterior
Garage Direct Garage Access
Garage Spaces 3.0
View Mountains/Hills, Neighborhood
Total Parking Spaces 3
Building
Lot Description Cul-De-Sac, Curbs, Sidewalks
Story 2
Lot Size Range 7500-10889 SF
Sewer Public Sewer
Water Public
Level or Stories 2 Story
Others
Monthly Total Fees $630
Acceptable Financing Submit
Listing Terms Submit
Special Listing Condition Probate Sbjct to Overbid
Read Less Info
Want to know what your home might be worth? Contact us for a FREE valuation!

Our team is ready to help you sell your home for the highest possible price ASAP

Bought with NON LISTED AGENT • NON LISTED OFFICE








