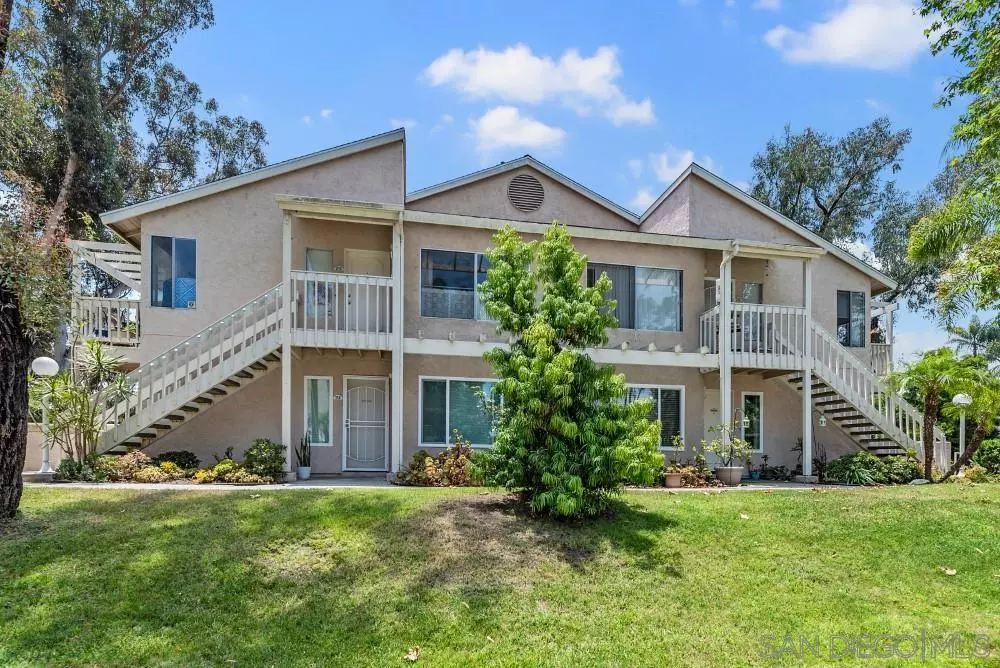$590,000
$599,000
1.5%For more information regarding the value of a property, please contact us for a free consultation.
3 Beds
2 Baths
1,116 SqFt
SOLD DATE : 08/21/2024
Key Details
Sold Price $590,000
Property Type Condo
Sub Type Condominium
Listing Status Sold
Purchase Type For Sale
Square Footage 1,116 sqft
Price per Sqft $528
MLS Listing ID 240012248
Sold Date 08/21/24
Style All Other Attached
Bedrooms 3
Full Baths 2
Construction Status Turnkey
HOA Fees $472/mo
HOA Y/N Yes
Year Built 1986
Lot Size 2.057 Acres
Acres 2.06
Property Description
*List Price Reduced"! Discover the epitome of California living at this highly desirable Vista community in ‘The Park.’ This beautifully upgraded 3-bedroom, 2-bath condo boasts a recent fully renovated custom kitchen with high-end designer touches. Enjoy preparing meals on the quartz countertops and the all stainless steel whirlpool appliances. Enjoy the bar-high counter and custom lighting that creates an inviting ambiance for your guest. The recessed lighting illuminates the kitchen and hallway. Your dining area invites you to gaze out through the large double pane windows at the serene exterior surroundings. This entry level corner unit features a full-size laundry closet, A/C/Heating, and beautiful wood plank flooring throughout with lot's of natural light. Spacious master bedroom ensuite with beautifully designed marble spa tub and shower. Both bathrooms boast a very high end unique design that your guest will no doubt praise you for. With a detached single-car garage and an assigned parking space, convenience is at your doorstep. Plus, the new roof (replaced in 2024) adds peace of mind. Amenities include a pool, spa, tennis courts, gym, and rolling lush green grounds with clubhouse. Centrally located near Highway 78, it’s just a 10-minute drive to the beach, near bustling downtown area with restaurants, movie theaters, breweries, and lot's of shopping. Welcome home to ‘The Park’”
Location
State CA
County San Diego
Area Vista (92083)
Building/Complex Name Master HOA Community
Rooms
Master Bedroom 13x12
Bedroom 2 10x11
Bedroom 3 10x12
Living Room 12x13
Dining Room 11x10
Kitchen 10x11
Interior
Interior Features Bathtub, Ceiling Fan
Heating Natural Gas
Cooling Central Forced Air
Equipment Dishwasher, Disposal, Garage Door Opener, Microwave, Pool/Spa/Equipment, Refrigerator, Gas Oven, Ice Maker, Vented Exhaust Fan, Gas Cooking
Steps No
Appliance Dishwasher, Disposal, Garage Door Opener, Microwave, Pool/Spa/Equipment, Refrigerator, Gas Oven, Ice Maker, Vented Exhaust Fan, Gas Cooking
Laundry Laundry Room
Exterior
Exterior Feature Stucco
Garage Detached, Garage
Garage Spaces 1.0
Fence Stucco Wall
Pool Below Ground, Community/Common
Utilities Available Cable Connected
View Parklike
Roof Type Asphalt,Shingle
Total Parking Spaces 2
Building
Story 1
Lot Size Range 0 (Common Interest)
Sewer Sewer Available
Water Available
Architectural Style Contemporary
Level or Stories 1 Story
Construction Status Turnkey
Schools
Elementary Schools Vista Unified School District
Middle Schools Vista Unified School District
High Schools Vista Unified School District
Others
Ownership Condominium
Monthly Total Fees $531
Acceptable Financing Cal Vet, Cash, Conventional, FHA, VA
Listing Terms Cal Vet, Cash, Conventional, FHA, VA
Special Listing Condition Call Agent
Pets Description Yes
Read Less Info
Want to know what your home might be worth? Contact us for a FREE valuation!

Our team is ready to help you sell your home for the highest possible price ASAP

Bought with Tracy Garza • Fathom Realty Group, Inc








