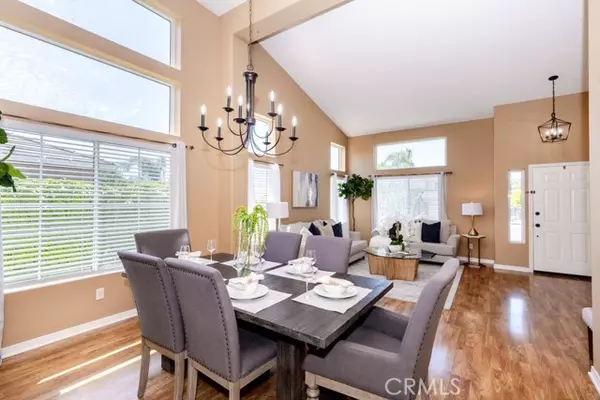$1,300,000
$1,280,000
1.6%For more information regarding the value of a property, please contact us for a free consultation.
4 Beds
3 Baths
2,265 SqFt
SOLD DATE : 08/19/2024
Key Details
Sold Price $1,300,000
Property Type Single Family Home
Sub Type Detached
Listing Status Sold
Purchase Type For Sale
Square Footage 2,265 sqft
Price per Sqft $573
MLS Listing ID SW24140330
Sold Date 08/19/24
Style Detached
Bedrooms 4
Full Baths 2
Half Baths 1
Construction Status Turnkey,Updated/Remodeled
HOA Y/N No
Year Built 1996
Lot Size 0.258 Acres
Acres 0.2576
Property Description
Discover this hard-to-find, SINGLE STORY gem in the highly sought-after North Chino Hills! This home's curb appeal is unmatched, creating a picturesque and inviting atmosphere! Lush landscaping, vibrant flowers & well-maintained grass compliment the freshly painted exterior. Step inside to discover your open concept layout with 14-foot ceilings, wood-look floors, formal living and dining. 3 Bedrooms + office offers 4th bedroom potential. The upgraded kitchen is a chef's dream boasting: granite countertops, custom travertine backsplash, stainless steel appliances and oversized island that flows into the family room- making it the ideal space. The family rooms adds warmth with a stone fireplace & plantation shutters for that designer touch. Retreat to the primary bedroom that opens to your tranquil backyard. Luxurious bathroom features granite vanity with dual sinks, soaking tub, custom tile stand-in shower & walk-in closet. 3 additional oversized bedrooms, 1 full bath with dual sinks & powder room for guests. Enjoy the ultimate privacy with no rear neighbors. Lush landscaping combined with drought-tolerant river rock creates the perfect low-maintenance yard. This oasis is made for entertaining guests with stamped concrete and two awnings to provide shade. This home combines comfort, style, and seclusion in a prime location. Don't miss the opportunity to make it yours! Explore all Chino Hills has to offer with top-ranking schools, walking trails, parks, shopping centers, restaurants and MORE all within close proximity.
Discover this hard-to-find, SINGLE STORY gem in the highly sought-after North Chino Hills! This home's curb appeal is unmatched, creating a picturesque and inviting atmosphere! Lush landscaping, vibrant flowers & well-maintained grass compliment the freshly painted exterior. Step inside to discover your open concept layout with 14-foot ceilings, wood-look floors, formal living and dining. 3 Bedrooms + office offers 4th bedroom potential. The upgraded kitchen is a chef's dream boasting: granite countertops, custom travertine backsplash, stainless steel appliances and oversized island that flows into the family room- making it the ideal space. The family rooms adds warmth with a stone fireplace & plantation shutters for that designer touch. Retreat to the primary bedroom that opens to your tranquil backyard. Luxurious bathroom features granite vanity with dual sinks, soaking tub, custom tile stand-in shower & walk-in closet. 3 additional oversized bedrooms, 1 full bath with dual sinks & powder room for guests. Enjoy the ultimate privacy with no rear neighbors. Lush landscaping combined with drought-tolerant river rock creates the perfect low-maintenance yard. This oasis is made for entertaining guests with stamped concrete and two awnings to provide shade. This home combines comfort, style, and seclusion in a prime location. Don't miss the opportunity to make it yours! Explore all Chino Hills has to offer with top-ranking schools, walking trails, parks, shopping centers, restaurants and MORE all within close proximity.
Location
State CA
County San Bernardino
Area Chino Hills (91709)
Interior
Interior Features Granite Counters
Cooling Central Forced Air
Flooring Carpet, Laminate, Tile
Fireplaces Type FP in Family Room
Equipment Dishwasher, Microwave, Gas Oven, Gas Stove, Gas Range
Appliance Dishwasher, Microwave, Gas Oven, Gas Stove, Gas Range
Laundry Laundry Room, Inside
Exterior
Exterior Feature Stucco, Concrete
Garage Garage - Three Door
Garage Spaces 3.0
Fence Wrought Iron
Utilities Available Cable Available, Natural Gas Connected, Phone Available, Sewer Connected, Water Connected
View Mountains/Hills
Roof Type Spanish Tile
Total Parking Spaces 3
Building
Lot Description Curbs, Sidewalks
Story 1
Sewer Public Sewer
Water Public
Architectural Style Traditional
Level or Stories 1 Story
Construction Status Turnkey,Updated/Remodeled
Others
Monthly Total Fees $74
Acceptable Financing Submit
Listing Terms Submit
Special Listing Condition Standard
Read Less Info
Want to know what your home might be worth? Contact us for a FREE valuation!

Our team is ready to help you sell your home for the highest possible price ASAP

Bought with Amy Oh • REALTY MASTERS & ASSOCIATES








