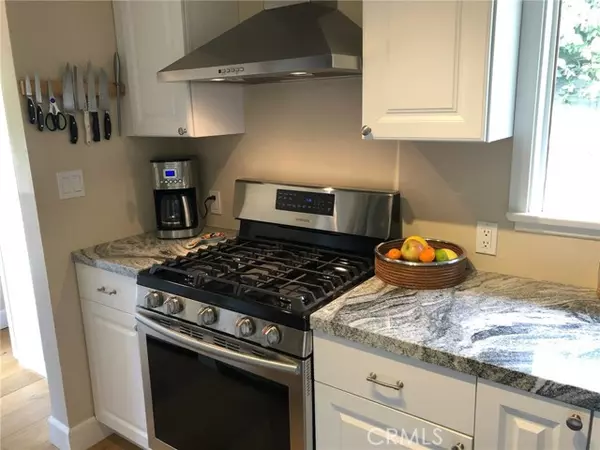$1,375,000
$1,150,000
19.6%For more information regarding the value of a property, please contact us for a free consultation.
2 Beds
1 Bath
732 SqFt
SOLD DATE : 08/19/2024
Key Details
Sold Price $1,375,000
Property Type Single Family Home
Sub Type Detached
Listing Status Sold
Purchase Type For Sale
Square Footage 732 sqft
Price per Sqft $1,878
MLS Listing ID GD24148086
Sold Date 08/19/24
Style Detached
Bedrooms 2
Full Baths 1
Construction Status Repairs Cosmetic
HOA Y/N No
Year Built 1952
Lot Size 6,267 Sqft
Acres 0.1439
Property Description
With access to a prestigious, award-winning school district, this fully renovated 2018 home offers hardwood floors, abundant natural light and modern appliances and style with a mid-century modern flare. The expansive 6,200+ sq. ft. lot boasts an impressive lush green landscaped backyard and provides ample space to expand or build your dream home. Down the street from Flintridge Prep and St. Francis High, and only minutes from La Canada High, PCY Elementary and JPL. Enjoy peaceful outings down quiet horse trails or through scenic paths of nearby Hahamongna Park. Experience endless potential in this beautifully updated residence.
With access to a prestigious, award-winning school district, this fully renovated 2018 home offers hardwood floors, abundant natural light and modern appliances and style with a mid-century modern flare. The expansive 6,200+ sq. ft. lot boasts an impressive lush green landscaped backyard and provides ample space to expand or build your dream home. Down the street from Flintridge Prep and St. Francis High, and only minutes from La Canada High, PCY Elementary and JPL. Enjoy peaceful outings down quiet horse trails or through scenic paths of nearby Hahamongna Park. Experience endless potential in this beautifully updated residence.
Location
State CA
County Los Angeles
Area La Canada Flintridge (91011)
Zoning LFR17500*
Interior
Interior Features Granite Counters
Cooling Central Forced Air
Flooring Wood
Fireplaces Type FP in Dining Room
Equipment Disposal, Dryer, Refrigerator, Washer, Freezer, Gas Oven
Appliance Disposal, Dryer, Refrigerator, Washer, Freezer, Gas Oven
Laundry Kitchen, Inside
Exterior
Garage Garage
Garage Spaces 1.0
Community Features Horse Trails
Complex Features Horse Trails
Total Parking Spaces 1
Building
Story 1
Lot Size Range 4000-7499 SF
Sewer Public Sewer
Level or Stories 1 Story
Construction Status Repairs Cosmetic
Others
Monthly Total Fees $63
Acceptable Financing Cash, Cash To New Loan
Listing Terms Cash, Cash To New Loan
Special Listing Condition Standard
Read Less Info
Want to know what your home might be worth? Contact us for a FREE valuation!

Our team is ready to help you sell your home for the highest possible price ASAP

Bought with Ei Oh Chang • Coldwell Banker Realty








