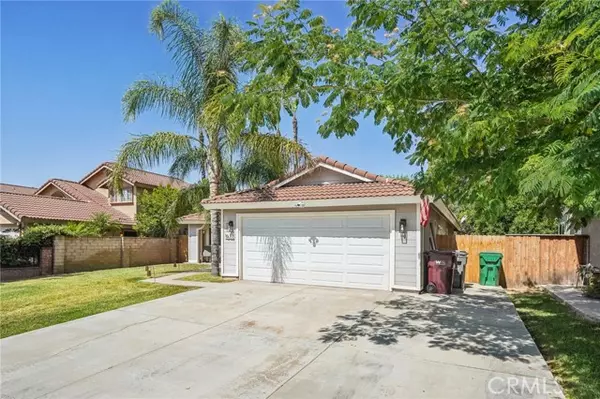$520,000
$500,000
4.0%For more information regarding the value of a property, please contact us for a free consultation.
3 Beds
2 Baths
1,374 SqFt
SOLD DATE : 08/16/2024
Key Details
Sold Price $520,000
Property Type Single Family Home
Sub Type Detached
Listing Status Sold
Purchase Type For Sale
Square Footage 1,374 sqft
Price per Sqft $378
MLS Listing ID IV24144077
Sold Date 08/16/24
Style Detached
Bedrooms 3
Full Baths 2
HOA Y/N No
Year Built 1989
Lot Size 7,405 Sqft
Acres 0.17
Property Description
Discover this exceptional, hard-to-find single-story home in Beaumont, boasting lower taxes and no HOA fees. If you desire a residence with a spacious open floor plan and a prime location, look no further. This stunning property features: Brand New AC Unit: Ensuring year-round comfort. Updated Flooring: Throughout the 3 bedrooms, 2 bathrooms, and 1,374 sq. ft. of living space. As you step into the inviting foyer, you'll find the sizable formal living room straight ahead, perfect for entertaining with its cozy tiled fireplace. The adjoining formal dining room, with new updated vinyl flooring, offers ample space for dinner guests. The sizeable kitchen is a chef's delight, featuring stainless steel appliances, and a double oven, recessed lighting, and a convenient pass-through to the living room. An intimate kitchen nook provides the ideal spot for casual at-home dining. Down the hall, you'll find: An ample-sized bedroom on the right. A guest bathroom with a shower/tub combo and a stylish vanity. Another roomy bedroom next to the master suite. The master bedroom is a true retreat, accessed through inviting double doors. It boasts high ceilings, abundant natural light, and a walk-in closet. The master bath includes a tiled shower, tiled flooring, and two separate vanities. The expansive backyard is perfect for outdoor activities, featuring a large concrete slab with outdoor lighting and a sizeable grass area. Don't miss this incredible opportunity to own a beautifully updated home in a desirable location. Schedule your viewing today and envision the possibilities of making this
Discover this exceptional, hard-to-find single-story home in Beaumont, boasting lower taxes and no HOA fees. If you desire a residence with a spacious open floor plan and a prime location, look no further. This stunning property features: Brand New AC Unit: Ensuring year-round comfort. Updated Flooring: Throughout the 3 bedrooms, 2 bathrooms, and 1,374 sq. ft. of living space. As you step into the inviting foyer, you'll find the sizable formal living room straight ahead, perfect for entertaining with its cozy tiled fireplace. The adjoining formal dining room, with new updated vinyl flooring, offers ample space for dinner guests. The sizeable kitchen is a chef's delight, featuring stainless steel appliances, and a double oven, recessed lighting, and a convenient pass-through to the living room. An intimate kitchen nook provides the ideal spot for casual at-home dining. Down the hall, you'll find: An ample-sized bedroom on the right. A guest bathroom with a shower/tub combo and a stylish vanity. Another roomy bedroom next to the master suite. The master bedroom is a true retreat, accessed through inviting double doors. It boasts high ceilings, abundant natural light, and a walk-in closet. The master bath includes a tiled shower, tiled flooring, and two separate vanities. The expansive backyard is perfect for outdoor activities, featuring a large concrete slab with outdoor lighting and a sizeable grass area. Don't miss this incredible opportunity to own a beautifully updated home in a desirable location. Schedule your viewing today and envision the possibilities of making this house your home!
Location
State CA
County Riverside
Area Riv Cty-Beaumont (92223)
Interior
Interior Features Pantry, Tile Counters
Cooling Central Forced Air
Flooring Linoleum/Vinyl, Tile
Fireplaces Type FP in Living Room, Gas Starter
Equipment Dishwasher, Microwave, Double Oven, Gas Oven, Gas Range
Appliance Dishwasher, Microwave, Double Oven, Gas Oven, Gas Range
Laundry Garage
Exterior
Exterior Feature Stucco
Garage Direct Garage Access, Garage Door Opener
Garage Spaces 2.0
Fence Wood
Utilities Available Electricity Connected, Natural Gas Connected, Underground Utilities, Sewer Connected, Water Connected
View Neighborhood
Roof Type Tile/Clay
Total Parking Spaces 2
Building
Lot Description Curbs, Sprinklers In Front, Sprinklers In Rear
Story 1
Lot Size Range 4000-7499 SF
Sewer Public Sewer
Water Public
Level or Stories 1 Story
Others
Monthly Total Fees $5
Acceptable Financing Cash, Conventional, FHA, VA
Listing Terms Cash, Conventional, FHA, VA
Special Listing Condition Standard
Read Less Info
Want to know what your home might be worth? Contact us for a FREE valuation!

Our team is ready to help you sell your home for the highest possible price ASAP

Bought with ROBERT WETZEL • Windermere Tower Properties








