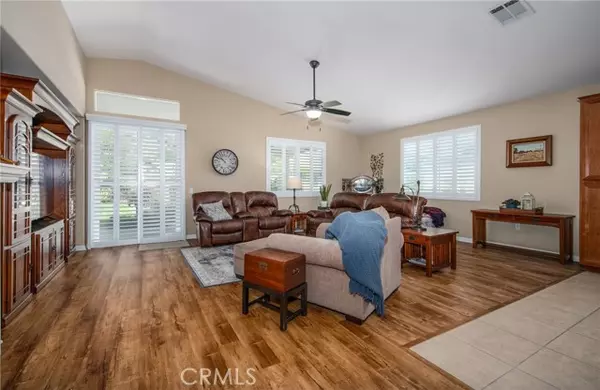$565,000
$569,900
0.9%For more information regarding the value of a property, please contact us for a free consultation.
2 Beds
2 Baths
2,076 SqFt
SOLD DATE : 08/16/2024
Key Details
Sold Price $565,000
Property Type Single Family Home
Sub Type Detached
Listing Status Sold
Purchase Type For Sale
Square Footage 2,076 sqft
Price per Sqft $272
MLS Listing ID EV24103433
Sold Date 08/16/24
Style Detached
Bedrooms 2
Full Baths 2
Construction Status Turnkey
HOA Fees $283/mo
HOA Y/N Yes
Year Built 2009
Lot Size 0.330 Acres
Acres 0.33
Property Description
Welcome to your dream home in the prestigious 55+ community of Four Seasons in Beaumont, CA! This stunning Heritage lll model has 2-bedrooms, 2-bathrooms and an office. This Home spans 2,076 square feet and is situated on an expansive 14,374 square foot corner lot, offering both luxury and space. As you step inside, youll be greeted by an open and inviting floor plan. The spacious living area is perfect for entertaining, featuring large windows that flood the space with natural light. The modern kitchen boasts stainless steel appliances, granite countertops, ample cabinetry, and a convenient breakfast bar, making it a chef's delight. The master suite is a private retreat with its own en-suite bathroom, complete with dual vanities, a soaking tub, and a separate shower. Two additional well-appointed bedrooms offer comfort and versatility, ideal for guests or a home office. Step outside to your private oasis. The expansive backyard is perfect for outdoor living, with plenty of space for gardening, relaxation, and entertaining. Enjoy the serene surroundings and the beautifully landscaped yard that enhances the charm of this exceptional property. Living in the Four Seasons community means access to a wealth of amenities, including a resort-style pool, fitness center, tennis courts, walking trails, and a clubhouse with a variety of social activities. The community is designed for active adults, providing a vibrant and engaging lifestyle. Conveniently located near shopping, dining, and recreational opportunities, this home offers the perfect blend of comfort, luxury, and convenien
Welcome to your dream home in the prestigious 55+ community of Four Seasons in Beaumont, CA! This stunning Heritage lll model has 2-bedrooms, 2-bathrooms and an office. This Home spans 2,076 square feet and is situated on an expansive 14,374 square foot corner lot, offering both luxury and space. As you step inside, youll be greeted by an open and inviting floor plan. The spacious living area is perfect for entertaining, featuring large windows that flood the space with natural light. The modern kitchen boasts stainless steel appliances, granite countertops, ample cabinetry, and a convenient breakfast bar, making it a chef's delight. The master suite is a private retreat with its own en-suite bathroom, complete with dual vanities, a soaking tub, and a separate shower. Two additional well-appointed bedrooms offer comfort and versatility, ideal for guests or a home office. Step outside to your private oasis. The expansive backyard is perfect for outdoor living, with plenty of space for gardening, relaxation, and entertaining. Enjoy the serene surroundings and the beautifully landscaped yard that enhances the charm of this exceptional property. Living in the Four Seasons community means access to a wealth of amenities, including a resort-style pool, fitness center, tennis courts, walking trails, and a clubhouse with a variety of social activities. The community is designed for active adults, providing a vibrant and engaging lifestyle. Conveniently located near shopping, dining, and recreational opportunities, this home offers the perfect blend of comfort, luxury, and convenience. Dont miss the chance to make this exquisite property your new home! Schedule your private tour today and experience the beauty and elegance of Four Seasons living in Beaumont.
Location
State CA
County Riverside
Area Riv Cty-Beaumont (92223)
Interior
Interior Features Granite Counters, Recessed Lighting
Cooling Central Forced Air
Flooring Linoleum/Vinyl
Fireplaces Type FP in Living Room
Equipment Dishwasher
Appliance Dishwasher
Laundry Laundry Room, Inside
Exterior
Exterior Feature Stucco, Concrete
Garage Direct Garage Access
Garage Spaces 2.0
Pool Below Ground, Association, Indoor
Utilities Available Electricity Connected, Natural Gas Connected, Sewer Connected, Water Connected
View Mountains/Hills
Roof Type Tile/Clay
Total Parking Spaces 2
Building
Lot Description Corner Lot, Sidewalks
Story 1
Sewer Public Sewer
Water Public
Architectural Style Contemporary
Level or Stories 1 Story
Construction Status Turnkey
Others
Senior Community Other
Monthly Total Fees $354
Acceptable Financing Cash To New Loan
Listing Terms Cash To New Loan
Special Listing Condition Standard
Read Less Info
Want to know what your home might be worth? Contact us for a FREE valuation!

Our team is ready to help you sell your home for the highest possible price ASAP

Bought with ANDREA JENNINGS • RE/MAX HORIZON








