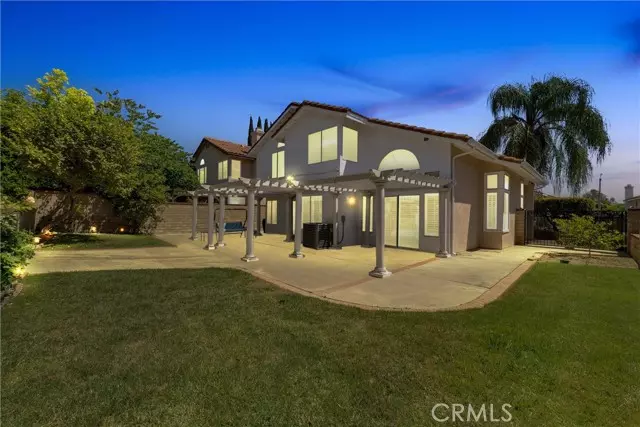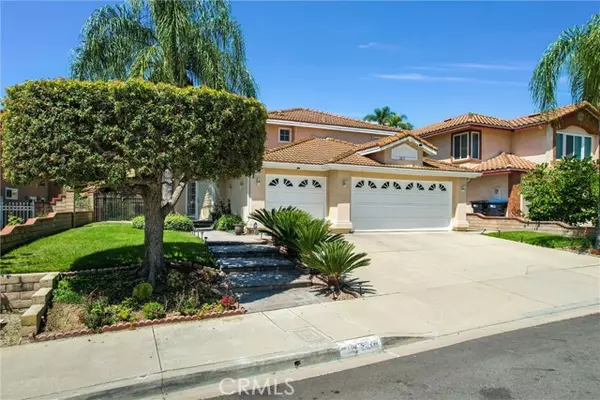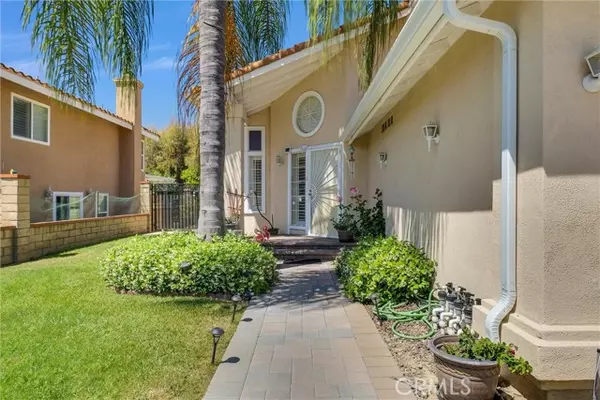$1,180,000
$1,099,000
7.4%For more information regarding the value of a property, please contact us for a free consultation.
4 Beds
3 Baths
2,121 SqFt
SOLD DATE : 08/16/2024
Key Details
Sold Price $1,180,000
Property Type Single Family Home
Sub Type Detached
Listing Status Sold
Purchase Type For Sale
Square Footage 2,121 sqft
Price per Sqft $556
MLS Listing ID OC24125822
Sold Date 08/16/24
Style Detached
Bedrooms 4
Full Baths 3
HOA Y/N No
Year Built 1987
Lot Size 0.252 Acres
Acres 0.2519
Property Description
Welcome to your dream family home! As you approach this stunning 4-bedroom, 3-bathroom residence, you'll immediately notice its charming curb appeal on a generous 10,974 sq ft lot with lush landscaping and a wide driveway leading to an attached 3 car garage. Step through the front door into a welcoming foyer with a bright, open floor plan that seamlessly connects the main living areas. To your left, the spacious living room invites you to relax, with large windows flooding the room with natural light, highlighting its pristine condition and decor. Adjacent to the living room is an elegant dining area, perfect for hosting family dinners and entertaining guests, with easy access to the well-appointed kitchen featuring ample cabinetry, and cooking space. The main level also includes an additional family room and versatile bedroom and a full bathroom, ideal for a home office, guest room, or multigenerational living. Upstairs, the master suite is a true retreat with a spacious bedroom, large windows, a walk-in closet, and an en-suite bathroom with dual sinks, a soaking tub, and a separate shower. Two additional generously sized bedrooms share a well-appointed full bathroom, offering flexibility for a growing family, a home gym, or a hobby space. Step outside to the expansive backyard, perfect for family gatherings, gardening, or creating your own outdoor oasis with possibilities for summer barbecues, children's play areas, or even adding a pool. Located in a top-rated school district and a safe, friendly neighborhood, this home offers the ideal environment for raising a family.
Welcome to your dream family home! As you approach this stunning 4-bedroom, 3-bathroom residence, you'll immediately notice its charming curb appeal on a generous 10,974 sq ft lot with lush landscaping and a wide driveway leading to an attached 3 car garage. Step through the front door into a welcoming foyer with a bright, open floor plan that seamlessly connects the main living areas. To your left, the spacious living room invites you to relax, with large windows flooding the room with natural light, highlighting its pristine condition and decor. Adjacent to the living room is an elegant dining area, perfect for hosting family dinners and entertaining guests, with easy access to the well-appointed kitchen featuring ample cabinetry, and cooking space. The main level also includes an additional family room and versatile bedroom and a full bathroom, ideal for a home office, guest room, or multigenerational living. Upstairs, the master suite is a true retreat with a spacious bedroom, large windows, a walk-in closet, and an en-suite bathroom with dual sinks, a soaking tub, and a separate shower. Two additional generously sized bedrooms share a well-appointed full bathroom, offering flexibility for a growing family, a home gym, or a hobby space. Step outside to the expansive backyard, perfect for family gatherings, gardening, or creating your own outdoor oasis with possibilities for summer barbecues, children's play areas, or even adding a pool. Located in a top-rated school district and a safe, friendly neighborhood, this home offers the ideal environment for raising a family. Dont miss the opportunity to own a home where comfort, quality, and community come together seamlessly. Conveniently located near the La Sierra Drive hiking trail, Costco, 99 Ranch Market, Target, Trader Joe's, and easy access to the 71, 60, and 57 freeways.
Location
State CA
County San Bernardino
Area Chino Hills (91709)
Interior
Interior Features Granite Counters, Pantry, Recessed Lighting, Two Story Ceilings
Cooling Central Forced Air
Flooring Carpet, Linoleum/Vinyl
Fireplaces Type FP in Family Room, Gas
Equipment Dishwasher, Disposal, Microwave, Gas Oven
Appliance Dishwasher, Disposal, Microwave, Gas Oven
Laundry Laundry Room, Inside
Exterior
Garage Direct Garage Access, Garage, Garage - Two Door, Garage Door Opener
Garage Spaces 3.0
Fence Wrought Iron
View Peek-A-Boo
Roof Type Tile/Clay
Total Parking Spaces 3
Building
Lot Description Sidewalks, Sprinklers In Front, Sprinklers In Rear
Story 2
Sewer Public Sewer
Water Public
Architectural Style Contemporary
Level or Stories 2 Story
Others
Monthly Total Fees $59
Acceptable Financing Cash, Conventional, FHA, VA, Cash To Existing Loan, Cash To New Loan
Listing Terms Cash, Conventional, FHA, VA, Cash To Existing Loan, Cash To New Loan
Special Listing Condition Standard
Read Less Info
Want to know what your home might be worth? Contact us for a FREE valuation!

Our team is ready to help you sell your home for the highest possible price ASAP

Bought with Liwei Xu • Harvest Realty Development








