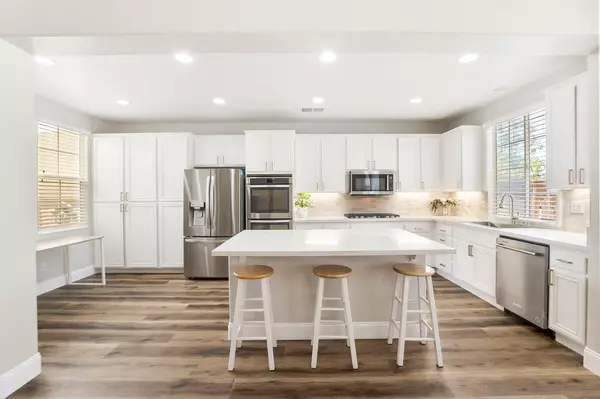$1,335,000
$1,335,000
For more information regarding the value of a property, please contact us for a free consultation.
5 Beds
4 Baths
3,173 SqFt
SOLD DATE : 08/13/2024
Key Details
Sold Price $1,335,000
Property Type Single Family Home
Sub Type Detached
Listing Status Sold
Purchase Type For Sale
Square Footage 3,173 sqft
Price per Sqft $420
MLS Listing ID 240013004
Sold Date 08/13/24
Style Detached
Bedrooms 5
Full Baths 4
HOA Fees $186/mo
HOA Y/N Yes
Year Built 2005
Property Description
Welcome Home to the exclusive San Miguel Ranch Community. This renovated home has all the space and luxury living you’ve been waiting for. Updated eat-in kitchen, with and over-sized island, quartz countertops, stainless steel appliances, and soft closed cabinets. The first floor has new luxury plank flooring, and new paint. One bedroom is located downstairs. There is a courtyard with fountain, in addition to the spacious landscaped back yard. A three-car garage, a newer water heater, new gutters, dual zone air conditioning, and a large loft upstairs. The second floor has new carpet. The master bedroom has a large sitting area, and new tile flooring in the master bath. Close to shopping, award-winning schools, restaurants, and easy access to freeways.
The San Miguel Ranch Community offers resort like amenities, a large fully equipped gym, large pool & spa. A playground for children, large Tennis & Basketball Court, and a Clubhouse perfect for any celebration. They have great family friendly events. Close to parks and hiking trails. Quick access to the 125 freeway. Highly rated schools, and conveniently located near great shopping. This home is located in a cul-de-sac, you can catch beautiful sunsets steps away from your front door. A beautiful, peaceful place to call home!
Location
State CA
County San Diego
Area Chula Vista (91914)
Rooms
Family Room 19x18
Master Bedroom 22x11
Bedroom 2 14x11
Bedroom 3 13x11
Bedroom 4 11x11
Bedroom 5 11x11
Living Room 21x13
Dining Room 14x12
Kitchen 14x11
Interior
Interior Features Bathtub, Ceiling Fan, Kitchen Island, Open Floor Plan, Remodeled Kitchen, Shower, Stone Counters, Kitchen Open to Family Rm
Heating Natural Gas
Cooling Central Forced Air
Fireplaces Number 2
Fireplaces Type FP in Family Room, FP in Living Room
Equipment Dishwasher, Disposal, Garage Door Opener, Solar Panels, Gas Oven, Ice Maker, Counter Top, Gas Cooking
Appliance Dishwasher, Disposal, Garage Door Opener, Solar Panels, Gas Oven, Ice Maker, Counter Top, Gas Cooking
Laundry Laundry Room, Inside, On Upper Level
Exterior
Exterior Feature Stucco
Garage Attached
Garage Spaces 3.0
Fence Wood
Pool Community/Common
Roof Type Tile/Clay
Total Parking Spaces 5
Building
Story 2
Lot Size Range 7500-10889 SF
Sewer Public Sewer
Water Meter on Property, Public
Level or Stories 2 Story
Schools
Elementary Schools Chula Vista Elementary District
Others
Ownership Other/Remarks
Monthly Total Fees $415
Acceptable Financing Cal Vet, Cash, Conventional, FHA
Listing Terms Cal Vet, Cash, Conventional, FHA
Read Less Info
Want to know what your home might be worth? Contact us for a FREE valuation!

Our team is ready to help you sell your home for the highest possible price ASAP

Bought with Meredith Reyes • Real Broker








